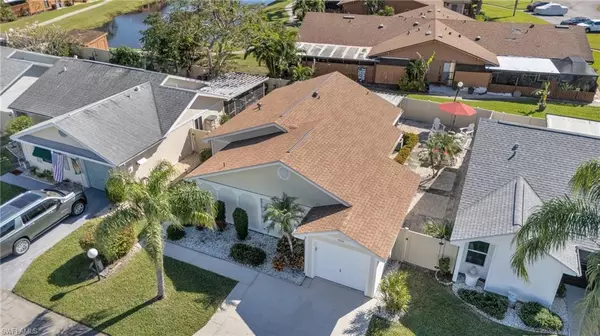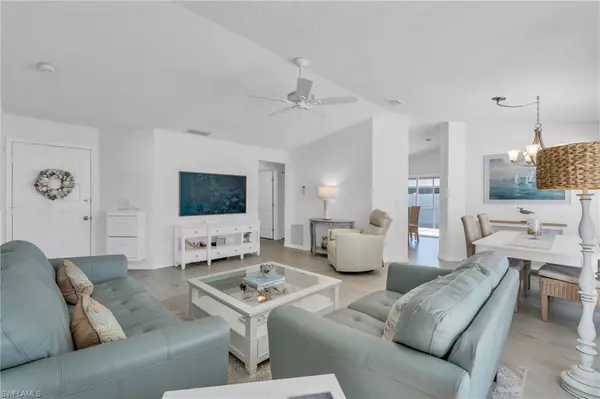
5580 Longleaf DR North Fort Myers, FL 33917
3 Beds
2 Baths
1,236 SqFt
UPDATED:
12/07/2024 11:06 PM
Key Details
Property Type Single Family Home
Sub Type Ranch,Single Family Residence
Listing Status Active
Purchase Type For Sale
Square Footage 1,236 sqft
Price per Sqft $217
Subdivision Foxmoor Lakes
MLS Listing ID 224097956
Bedrooms 3
Full Baths 2
HOA Y/N No
Originating Board Florida Gulf Coast
Year Built 1985
Annual Tax Amount $2,979
Tax Year 2023
Lot Size 4,356 Sqft
Acres 0.1
Property Description
Through the sliding glass doors, you’ll find a large screened-in lanai, a perfect spot to unwind and enjoy your day. From here, step into the side courtyard, a serene space to read a book,relax and soak up Florida’s beautiful weather or gather with your friends.
The large primary suite offers a walk-in closet and a generously sized bathroom,granite countertops,white cabinets with custom mirror featuring a walk-in shower. Your guests will feel at home in the two spacious bedrooms, each with access to a full bath complete with a shower/tub combo, granite countertops, custom cabinetry, and mirrors. This community has it all! PET FRIENDLY. Nestled in a Gulf-access community, this home offers an array of amenities to enhance your lifestyle. Enjoy three pools, tennis courts, pickleball, bocce, and scenic boat rides along the Caloosahatchee River. This hidden gem also features walking paths through mangroves to boat docks available for lease, as well as nature trails around a tranquil lake.
The owners have meticulously maintained this home, showcasing their pride in every detail. It’s truly move-in ready and waiting for you to call it your own. Schedule your showing today – this gem won’t last long!
Location
State FL
County Lee
Area Foxmoor
Zoning C-1A
Rooms
Bedroom Description First Floor Bedroom,Master BR Ground,Split Bedrooms
Dining Room Breakfast Room, Dining - Living
Kitchen Pantry
Interior
Interior Features Custom Mirrors, Exclusions, French Doors, Vaulted Ceiling(s), Walk-In Closet(s), Window Coverings
Heating Central Electric
Flooring Vinyl
Equipment Auto Garage Door, Cooktop - Electric, Dishwasher, Disposal, Microwave, Range, Refrigerator/Freezer, Self Cleaning Oven, Washer, Washer/Dryer Hookup
Furnishings Turnkey
Fireplace No
Window Features Window Coverings
Appliance Electric Cooktop, Dishwasher, Disposal, Microwave, Range, Refrigerator/Freezer, Self Cleaning Oven, Washer
Heat Source Central Electric
Exterior
Exterior Feature Dock Lease, Wooden Dock, Screened Lanai/Porch, Courtyard, Storage
Parking Features 2 Assigned, Driveway Paved, Attached
Garage Spaces 1.0
Pool Community
Community Features Clubhouse, Pool, Fishing, Sidewalks, Tennis Court(s)
Amenities Available Bocce Court, Clubhouse, Community Boat Dock, Community Gulf Boat Access, Pool, Community Room, Fishing Pier, Pickleball, Sidewalk, Tennis Court(s), Underground Utility
Waterfront Description None
View Y/N Yes
View Landscaped Area, Privacy Wall
Roof Type Metal,Shingle
Street Surface Paved
Porch Patio
Total Parking Spaces 1
Garage Yes
Private Pool No
Building
Lot Description Regular
Building Description Wood Frame, DSL/Cable Available
Story 1
Water Central
Architectural Style Ranch, Single Family
Level or Stories 1
Structure Type Wood Frame
New Construction No
Schools
Elementary Schools School Choice
Middle Schools School Choice
High Schools School Choice
Others
Pets Allowed Limits
Senior Community No
Pet Size 40
Tax ID 36-43-24-31-00000.0340
Ownership Single Family
Num of Pet 2







