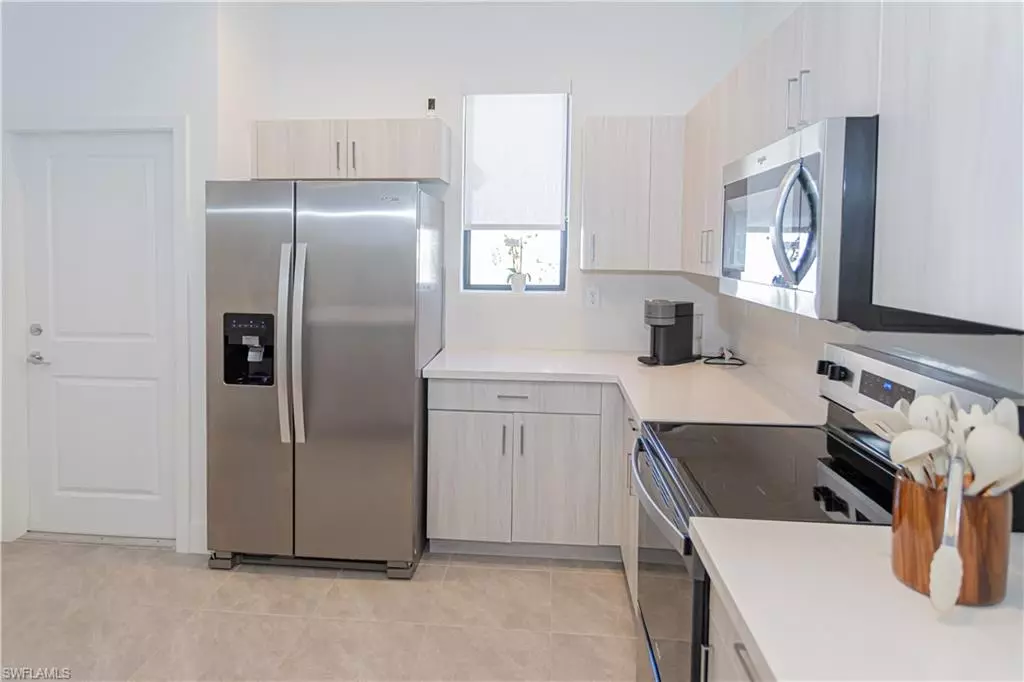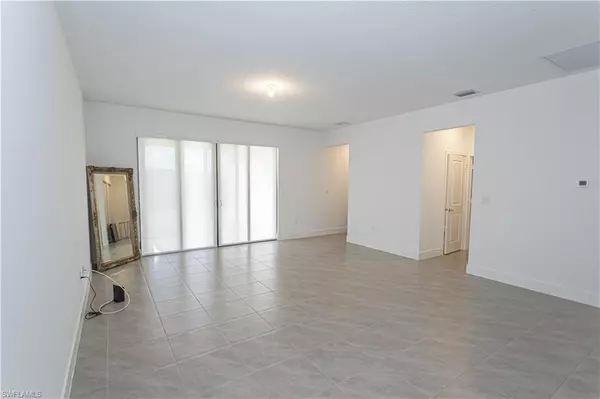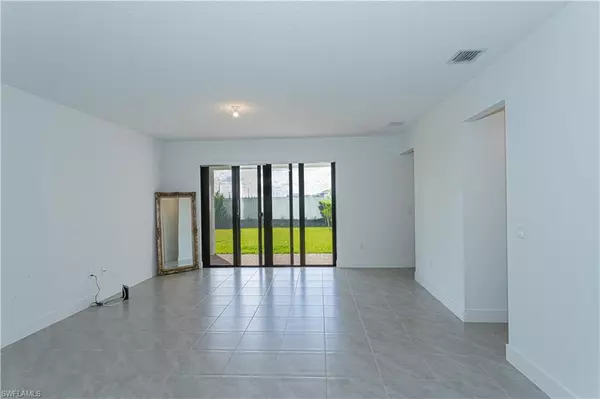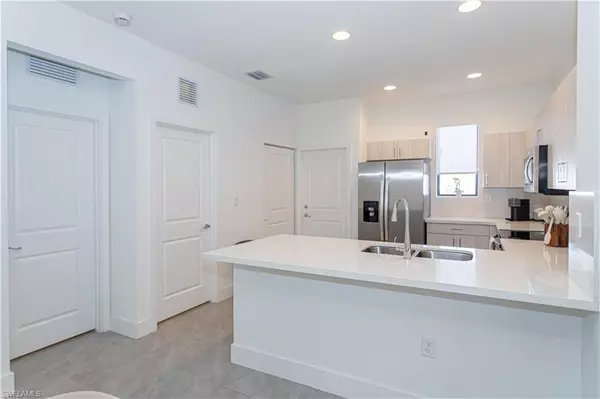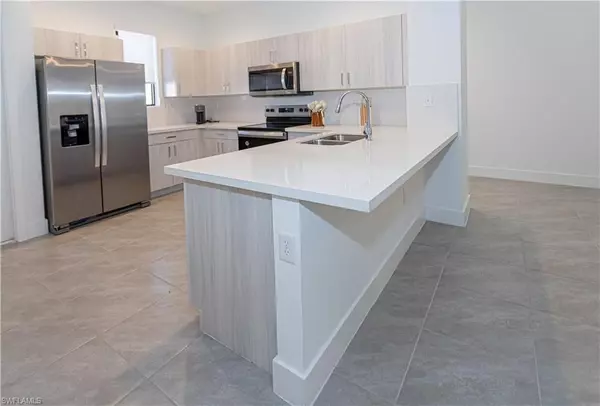5096 Nevola AVE Ave Maria, FL 34142
3 Beds
3 Baths
1,726 SqFt
UPDATED:
01/05/2025 12:05 AM
Key Details
Property Type Single Family Home
Sub Type Single Family Residence
Listing Status Active
Purchase Type For Sale
Square Footage 1,726 sqft
Price per Sqft $283
Subdivision Maple Ridge
MLS Listing ID 224098539
Bedrooms 3
Full Baths 2
Half Baths 1
HOA Fees $149/mo
HOA Y/N Yes
Originating Board Naples
Year Built 2024
Annual Tax Amount $1,500
Tax Year 2024
Lot Size 6,098 Sqft
Acres 0.14
Property Description
The home features a spacious living area, ideal for entertaining family and friends, and a fully equipped kitchen with modern appliances, including a refrigerator, stove, microwave, washer, and dryer. The open floor plan allows natural light to flood every corner, creating a warm and inviting atmosphere.
Nestled in the heart of Ave Maria, this property offers access to a vibrant community with parks, walking trails, recreational areas, and local shops. Its location is perfect for those seeking peace and quiet without compromising on convenience.
Don't miss the opportunity to make this house your home. Schedule a showing today!
Location
State FL
County Collier
Area Ave Maria
Rooms
Bedroom Description First Floor Bedroom
Dining Room Other
Kitchen Built-In Desk
Interior
Interior Features Closet Cabinets, Other, Pantry, Walk-In Closet(s)
Heating Central Electric
Flooring Tile
Equipment Auto Garage Door, Dishwasher, Dryer, Microwave, Refrigerator/Freezer, Water Treatment Owned
Furnishings Unfurnished
Fireplace No
Appliance Dishwasher, Dryer, Microwave, Refrigerator/Freezer, Water Treatment Owned
Heat Source Central Electric
Exterior
Exterior Feature Concrete Dock, Open Porch/Lanai
Parking Features Attached, Attached Carport
Garage Spaces 2.0
Carport Spaces 2
Pool Community
Community Features Clubhouse, Pool, Dog Park, Fitness Center, Golf, Tennis Court(s)
Amenities Available Clubhouse, Pool, Community Room, Dog Park, Fitness Center, Golf Course, Pickleball, Play Area, Sauna, Tennis Court(s)
Waterfront Description None
View Y/N Yes
View Intersecting Canal
Roof Type Shingle
Porch Patio
Total Parking Spaces 4
Garage Yes
Private Pool No
Building
Story 1
Water Central, Reverse Osmosis - Entire House
Architectural Style Single Family
Level or Stories 1
Structure Type Concrete Block,Stucco
New Construction Yes
Others
Pets Allowed With Approval
Senior Community No
Tax ID 56530045916
Ownership Single Family


