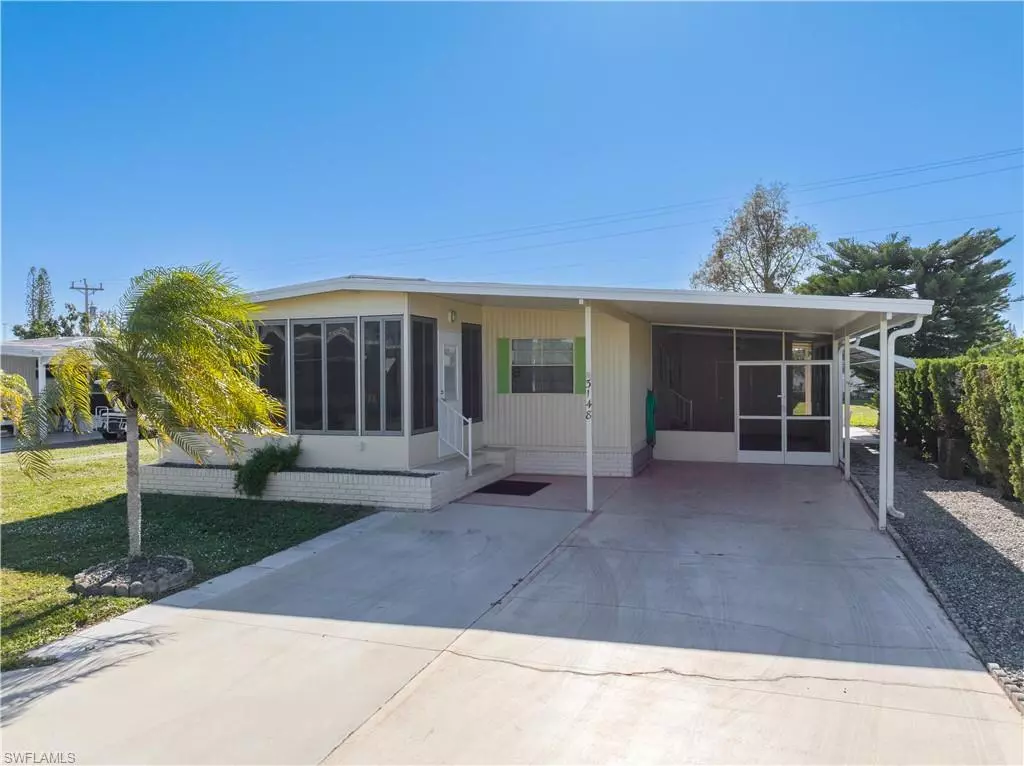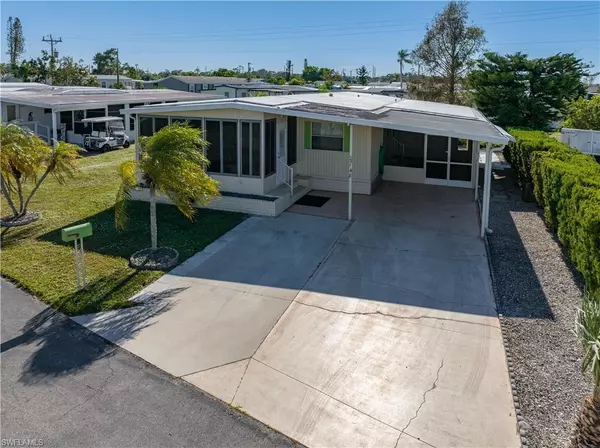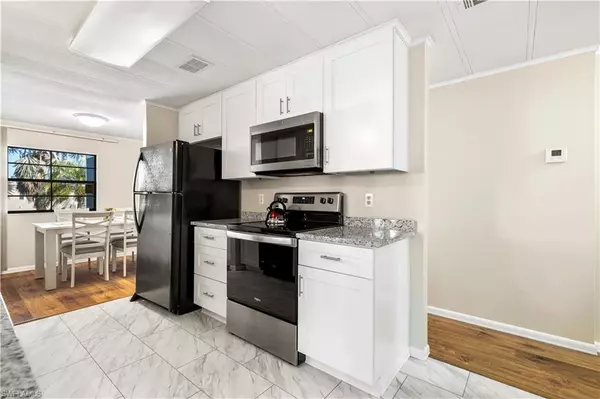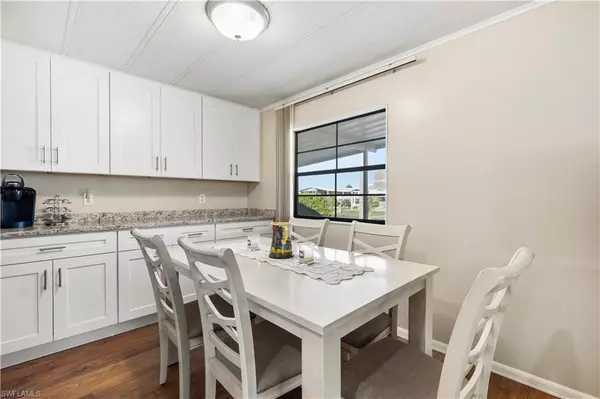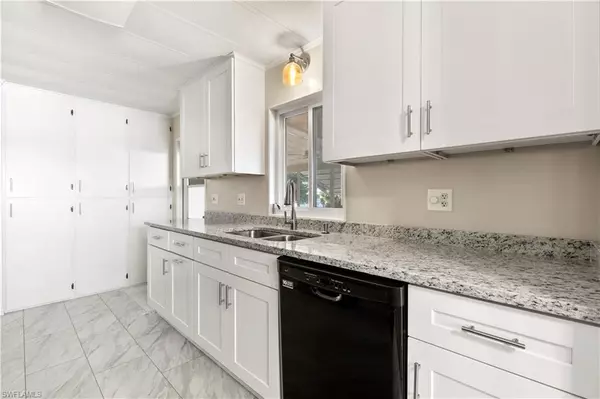
3148 Pluto CIR North Fort Myers, FL 33903
2 Beds
2 Baths
960 SqFt
UPDATED:
12/03/2024 08:22 PM
Key Details
Property Type Manufactured Home
Sub Type Manufactured Home
Listing Status Active
Purchase Type For Sale
Square Footage 960 sqft
Price per Sqft $186
Subdivision Tamiami Village
MLS Listing ID 224096558
Bedrooms 2
Full Baths 2
HOA Y/N Yes
Originating Board Florida Gulf Coast
Year Built 1983
Annual Tax Amount $454
Tax Year 2023
Lot Size 5,837 Sqft
Acres 0.134
Property Description
Beneath the surface, this home offers exceptional durability with 3/4-inch subflooring and reinforced joints. The AC system includes new ductwork, is serviced twice a year, and was replaced in 2020, ensuring reliable and efficient cooling. The roof, replaced in 2016, remains in excellent condition with no hurricane damage. Additional upgrades include new front porch windows, both entry doors, and a new driveway addition for added convenience.
Outside, the property includes an Amazon shed in the backyard for extra storage and another shed under the covered lanai housing the washer and dryer. The home’s location provides easy access to beaches, shopping, dining, golf, and downtown Fort Myers for vibrant nightlife.
As part of this co-op community, you'll also own a $27,000 share and enjoy a host of amenities, including three pools, a bustling community room with activities, shuffleboard courts, and more.
Location
State FL
County Lee
Area Tamiami Village
Zoning MH-2
Rooms
Dining Room Dining - Family
Interior
Interior Features Smoke Detectors
Heating Central Electric
Flooring Laminate, Tile
Equipment Cooktop - Electric, Dishwasher, Dryer, Microwave, Refrigerator/Freezer, Washer
Furnishings Partially
Fireplace No
Appliance Electric Cooktop, Dishwasher, Dryer, Microwave, Refrigerator/Freezer, Washer
Heat Source Central Electric
Exterior
Exterior Feature Screened Lanai/Porch, Storage
Parking Features 2 Assigned, Attached Carport
Carport Spaces 2
Pool Community
Community Features Clubhouse, Pool, Dog Park, Fitness Center, Street Lights
Amenities Available Billiard Room, Clubhouse, Pool, Community Room, Spa/Hot Tub, Dog Park, Fitness Center, Internet Access, Library, Sauna, Shuffleboard Court, Streetlight
Waterfront Description None
View Y/N Yes
View Landscaped Area
Roof Type Metal
Street Surface Paved
Porch Patio
Total Parking Spaces 2
Garage No
Private Pool No
Building
Lot Description Regular
Story 1
Water Central
Architectural Style Manufactured
Level or Stories 1
Structure Type Vinyl Siding
New Construction No
Others
Pets Allowed With Approval
Senior Community No
Tax ID 27-43-24-13-00003.0470
Ownership Co-Op
Security Features Smoke Detector(s)



