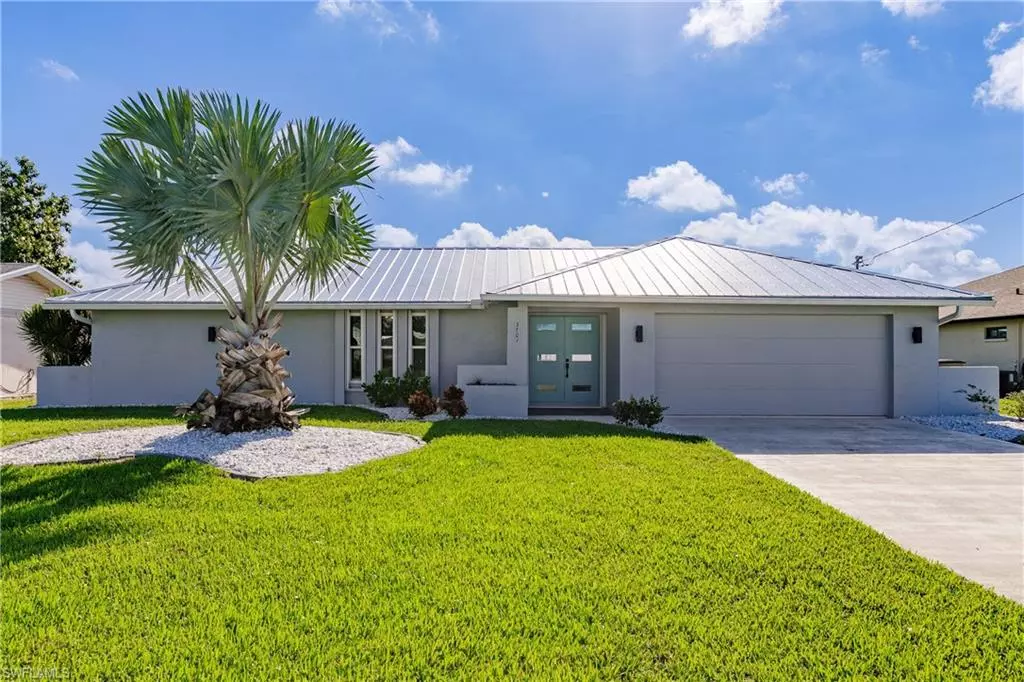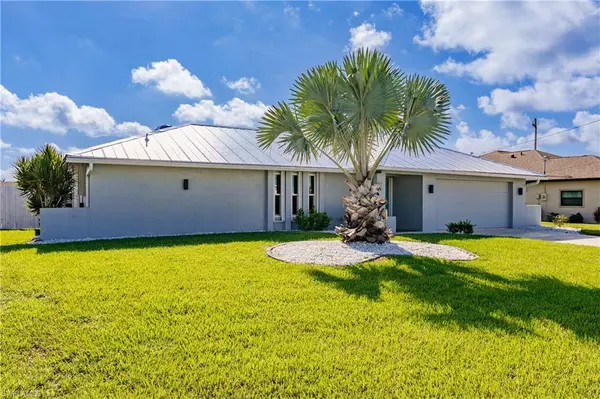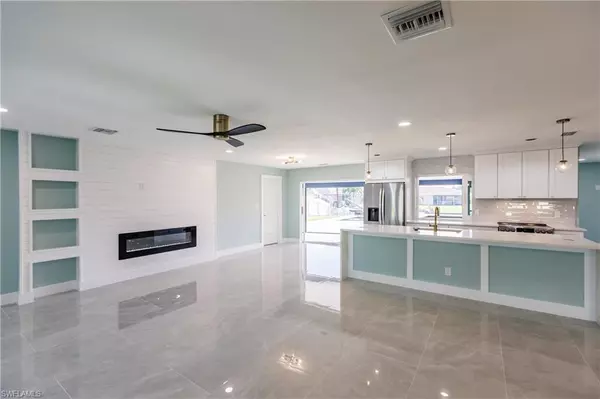
3701 SE 17th PL Cape Coral, FL 33904
3 Beds
2 Baths
1,789 SqFt
UPDATED:
12/20/2024 11:36 PM
Key Details
Property Type Single Family Home
Sub Type Ranch,Single Family Residence
Listing Status Active
Purchase Type For Sale
Square Footage 1,789 sqft
Price per Sqft $434
Subdivision Savona
MLS Listing ID 224097765
Bedrooms 3
Full Baths 2
HOA Y/N No
Originating Board Naples
Year Built 1981
Annual Tax Amount $4,227
Tax Year 2023
Lot Size 10,018 Sqft
Acres 0.23
Property Description
Tastefully remodeled with high polished porcelain tile floors, stainless steel appliances, beautiful quartz counter tops and more. This is the property you've been looking for. Walking in you will surely notice the sophistication, quality, and attention to detail throughout. A chef's kitchen, modern built in fire place, 3 sets of pocket doors, and two dens make this house perfect for entertaining or as a family home.
The back yard oasis with an all new salt water pool and spa overlook dual concrete docks on an extra wide direct access canal. The saught after Savona neighborhood puts you minutes away from world class fishing, boating, shopping & dining. A beautiful home in a wonderful neighborhood at an amazing price!
Schedule you private showing today!
Location
State FL
County Lee
Area Cape Coral
Zoning R1-W
Rooms
Dining Room Dining - Living
Kitchen Island
Interior
Interior Features Built-In Cabinets, French Doors, Smoke Detectors, Walk-In Closet(s)
Heating Central Electric
Flooring Tile
Equipment Auto Garage Door, Cooktop - Electric, Dishwasher, Disposal, Microwave, Range, Refrigerator/Icemaker, Self Cleaning Oven, Smoke Detector, Washer/Dryer Hookup
Furnishings Unfurnished
Fireplace No
Appliance Electric Cooktop, Dishwasher, Disposal, Microwave, Range, Refrigerator/Icemaker, Self Cleaning Oven
Heat Source Central Electric
Exterior
Exterior Feature Concrete Dock
Parking Features Driveway Paved, Attached
Garage Spaces 2.0
Fence Fenced
Pool Pool/Spa Combo, Below Ground, Electric Heat, Salt Water
Amenities Available None
Waterfront Description Canal Front,Seawall
View Y/N Yes
View Canal, Water
Roof Type Metal
Total Parking Spaces 2
Garage Yes
Private Pool Yes
Building
Lot Description Regular
Story 1
Water Assessment Paid
Architectural Style Ranch, Single Family
Level or Stories 1
Structure Type Concrete Block,ICFs (Insulated Concrete Forms),Stucco
New Construction No
Schools
Elementary Schools School Choice
Middle Schools School Choice
High Schools School Choice
Others
Pets Allowed Yes
Senior Community No
Tax ID 05-45-24-C4-00570.0170
Ownership Single Family
Security Features Smoke Detector(s)







