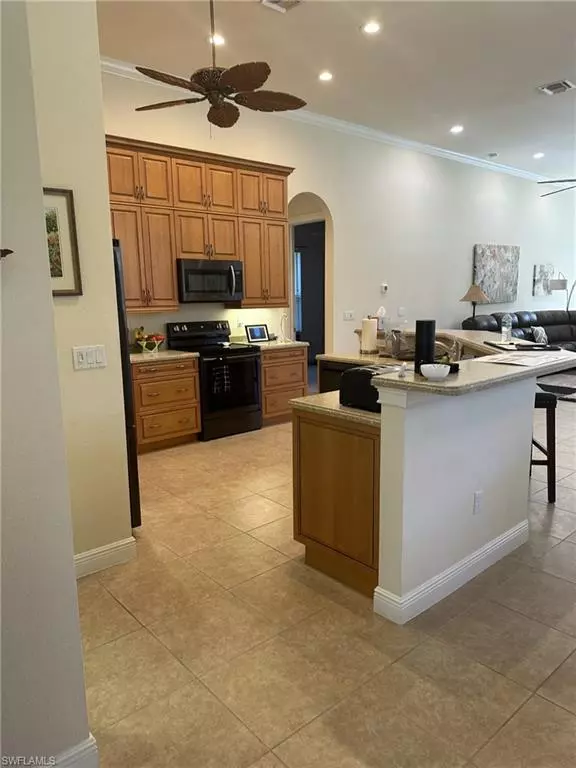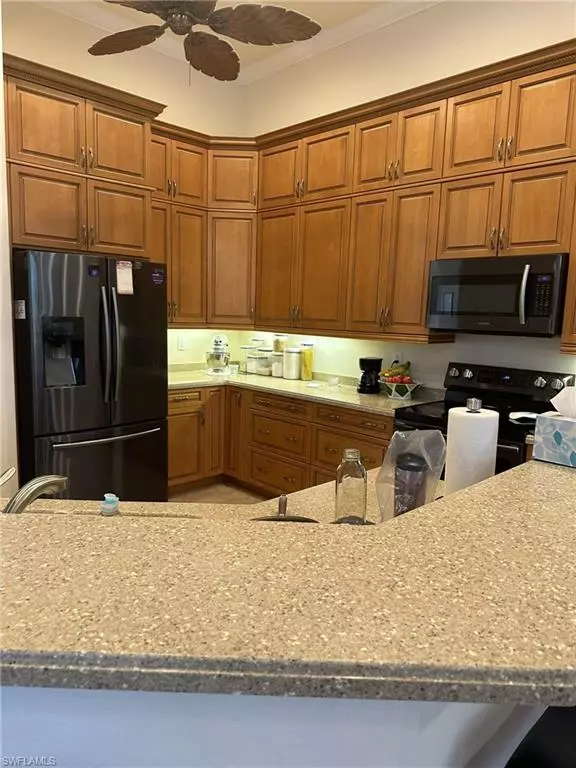
11102 Sierra Palm CT Fort Myers, FL 33966
4 Beds
4 Baths
3,328 SqFt
UPDATED:
11/30/2024 01:34 AM
Key Details
Property Type Single Family Home
Sub Type Ranch,Single Family Residence
Listing Status Pending
Purchase Type For Sale
Square Footage 3,328 sqft
Price per Sqft $300
Subdivision The Enclave
MLS Listing ID 224085906
Bedrooms 4
Full Baths 3
Half Baths 1
HOA Y/N Yes
Originating Board Florida Gulf Coast
Year Built 2005
Annual Tax Amount $10,340
Tax Year 2023
Lot Size 0.329 Acres
Acres 0.329
Property Description
This home is in the ENCLAVE a gated section within Heritage Palms Golf & CC. Home situated in a large lot, as you entered the front paved entrance and lush landscaping. Front double glass door welcomes you to the KESINGTON MODEL floor plan. High 14-16' ceilings are very impressive w/tray ceilings through out. Huge Lanai for entertaining, extra storage in garage. 2 AC REPLACED 2016. Sparkling pool w rock waterfall. Home has Hurricane shutters, high impact glass the front and shutters on all doors/windows. Call for private showing...
Location
State FL
County Lee
Area Heritage Palms Golf And Country Club
Zoning RPD
Rooms
Bedroom Description First Floor Bedroom,Split Bedrooms
Dining Room Breakfast Bar, Breakfast Room, Formal
Kitchen Island, Pantry
Interior
Interior Features Coffered Ceiling(s), Fire Sprinkler, Pantry, Smoke Detectors, Walk-In Closet(s), Window Coverings
Heating Central Electric
Flooring Laminate, Tile
Equipment Auto Garage Door, Dishwasher, Disposal, Dryer, Microwave, Refrigerator/Icemaker, Self Cleaning Oven, Smoke Detector, Washer
Furnishings Partially
Fireplace No
Window Features Window Coverings
Appliance Dishwasher, Disposal, Dryer, Microwave, Refrigerator/Icemaker, Self Cleaning Oven, Washer
Heat Source Central Electric
Exterior
Exterior Feature Screened Balcony
Parking Features Driveway Paved, Attached
Garage Spaces 3.0
Pool Community, Below Ground, Screen Enclosure, Self Cleaning
Community Features Clubhouse, Park, Pool, Fitness Center, Golf, Putting Green, Restaurant, Sidewalks, Street Lights, Tennis Court(s), Gated
Amenities Available Basketball Court, Barbecue, Bocce Court, Business Center, Clubhouse, Park, Pool, Community Room, Spa/Hot Tub, Fitness Center, Full Service Spa, Golf Course, Pickleball, Play Area, Putting Green, Restaurant, Sidewalk, Streetlight, Tennis Court(s)
Waterfront Description None
View Y/N Yes
View Golf Course
Roof Type Tile
Total Parking Spaces 3
Garage Yes
Private Pool Yes
Building
Lot Description Oversize, Regular
Building Description Concrete Block,Stucco, DSL/Cable Available
Story 1
Water Central
Architectural Style Ranch, Single Family
Level or Stories 1
Structure Type Concrete Block,Stucco
New Construction No
Others
Pets Allowed Yes
Senior Community No
Tax ID 08-45-25-P2-0140G.0040
Ownership Single Family
Security Features Smoke Detector(s),Gated Community,Fire Sprinkler System







