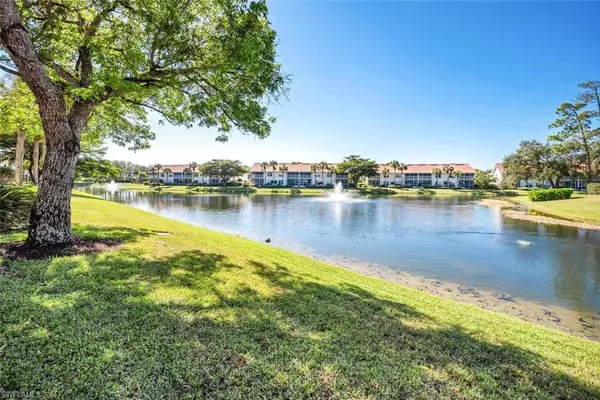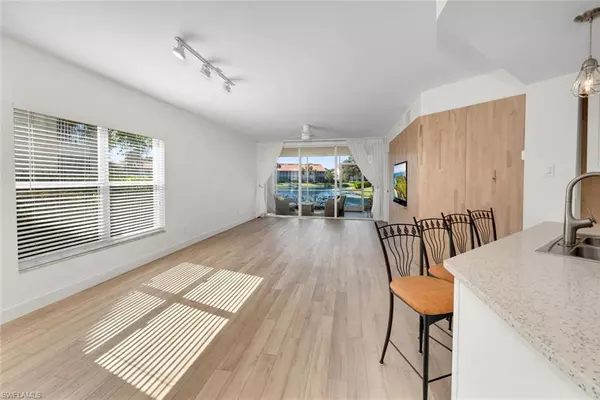
5100 Cedar Springs DR #101 Naples, FL 34110
2 Beds
2 Baths
1,470 SqFt
OPEN HOUSE
Sun Dec 29, 1:00pm - 4:00pm
UPDATED:
12/15/2024 10:03 AM
Key Details
Property Type Single Family Home, Condo
Sub Type 2 Story,Low Rise (1-3)
Listing Status Active
Purchase Type For Sale
Square Footage 1,470 sqft
Price per Sqft $312
Subdivision Lakeview At Carlton Lakes
MLS Listing ID 224090859
Bedrooms 2
Full Baths 2
Condo Fees $1,437/qua
HOA Y/N Yes
Originating Board Naples
Year Built 2000
Annual Tax Amount $2,237
Tax Year 2023
Property Description
Location
State FL
County Collier
Area Carlton Lakes
Rooms
Bedroom Description First Floor Bedroom,Master BR Ground,Split Bedrooms
Dining Room Breakfast Bar, Dining - Family
Interior
Interior Features Built-In Cabinets, Fire Sprinkler, Laundry Tub, Walk-In Closet(s)
Heating Central Electric
Flooring Tile, Wood
Equipment Cooktop - Electric, Dishwasher, Disposal, Dryer, Microwave, Range, Refrigerator/Freezer, Refrigerator/Icemaker, Smoke Detector, Washer
Furnishings Unfurnished
Fireplace No
Appliance Electric Cooktop, Dishwasher, Disposal, Dryer, Microwave, Range, Refrigerator/Freezer, Refrigerator/Icemaker, Washer
Heat Source Central Electric
Exterior
Exterior Feature Screened Lanai/Porch, Courtyard
Parking Features 2 Assigned, Covered, Deeded, Guest, Detached Carport
Carport Spaces 2
Pool Community
Community Features Clubhouse, Pool, Fitness Center, Fishing, Sidewalks, Street Lights, Tennis Court(s), Gated
Amenities Available Basketball Court, Barbecue, Bike And Jog Path, Bocce Court, Clubhouse, Pool, Community Room, Spa/Hot Tub, Fitness Center, Fishing Pier, Internet Access, Library, Pickleball, Play Area, Sidewalk, Streetlight, Tennis Court(s)
Waterfront Description Lake
View Y/N Yes
View Lake, Water, Water Feature
Roof Type Tile
Porch Patio
Total Parking Spaces 2
Garage No
Private Pool No
Building
Lot Description Zero Lot Line
Building Description Concrete Block,Stucco, DSL/Cable Available
Story 1
Water Central
Architectural Style Two Story, Low Rise (1-3)
Level or Stories 1
Structure Type Concrete Block,Stucco
New Construction No
Schools
Elementary Schools Veterans Memorial Elem
Middle Schools North Naples Middle
High Schools Aubrey Rogers Hs
Others
Pets Allowed With Approval
Senior Community No
Tax ID 53570004525
Ownership Condo
Security Features Smoke Detector(s),Gated Community,Fire Sprinkler System







