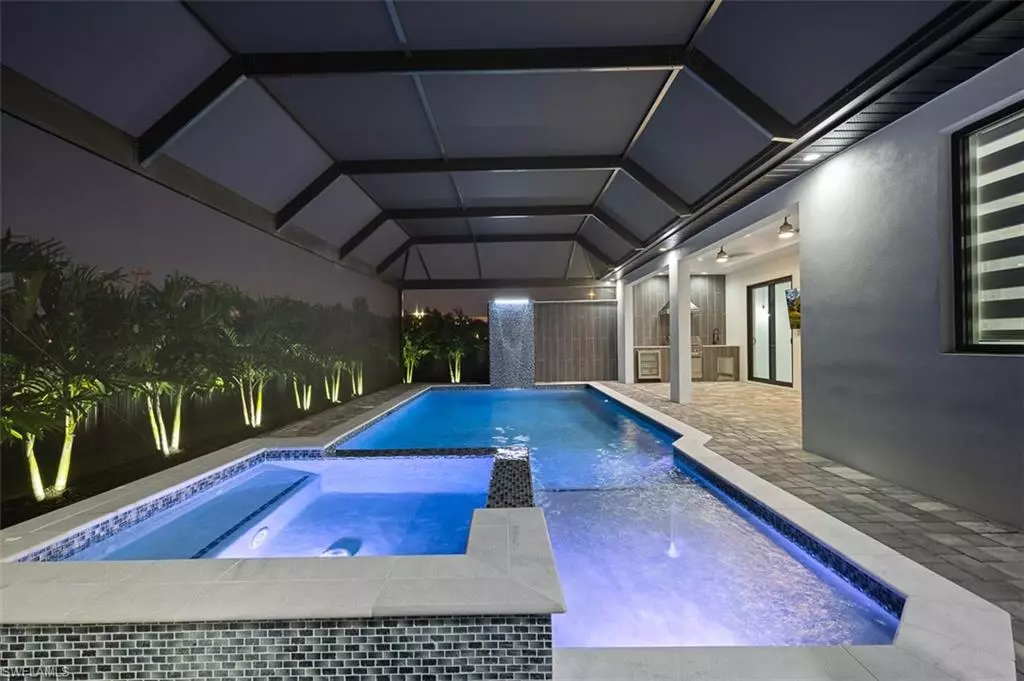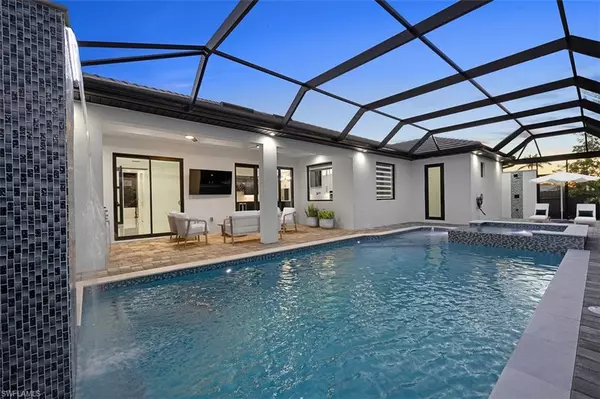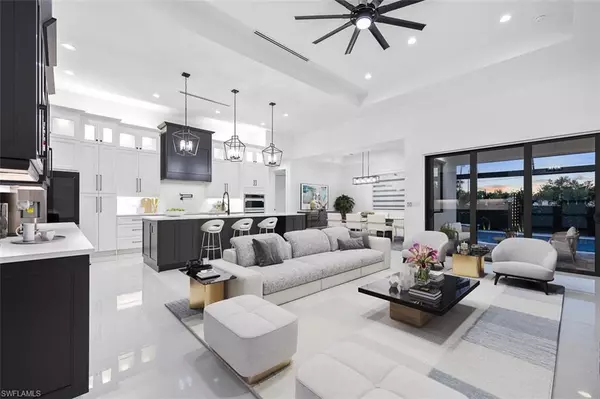
2421 SW 25th ST Cape Coral, FL 33914
4 Beds
3 Baths
2,214 SqFt
OPEN HOUSE
Sun Dec 22, 12:00pm - 5:00pm
UPDATED:
12/22/2024 06:31 AM
Key Details
Property Type Single Family Home
Sub Type Ranch,Single Family Residence
Listing Status Active
Purchase Type For Sale
Square Footage 2,214 sqft
Price per Sqft $383
Subdivision Cape Coral
MLS Listing ID 224096254
Bedrooms 4
Full Baths 3
HOA Y/N No
Originating Board Naples
Annual Tax Amount $2,651
Tax Year 2023
Lot Size 10,715 Sqft
Acres 0.246
Property Description
This stunning 4-bedroom, 3-bathroom home is a masterpiece of contemporary design and functionality. From the moment you arrive, you'll notice the seamless blend of style and innovation, with impact-rated doors and windows, including a garage equipped with a smart, noiseless motor system. The open-concept layout is adorned with 40x40 porcelain tiles and smooth-textured walls, exuding sophistication at every turn. The chef-inspired kitchen takes center stage with custom oversized lighted cabinets, a striking glass wine cava, a dedicated wine and coffee station, and sleek stainless steel LG smart appliances.
Step outside to an entertainer's paradise featuring a 14x34 pool and spa equipped with a saltwater system, a water heater, and a captivating 8-foot waterfall with LED lighting. A fully equipped outdoor kitchen, pool bath, and outdoor shower make hosting a breeze. The lushly landscaped yard, illuminated by 12-volt lights and soffit lighting, creates an enchanting atmosphere day or night. Energy efficiency is built into every detail, from the high-efficiency 5-ton AC system with linear vents to the water heater that cools the garage space. The fenced property with upgraded gates provides security, while underground electrical connections add a sleek touch.
Nestled in a prime SW Cape Coral location, this home is just minutes from top-rated hospitals, shopping, dining, and a vibrant farmers market. Its corner-lot setting offers added privacy, with the adjacent city-owned lot ensuring no future construction. Whether relaxing in your private oasis or exploring the nearby amenities, this property perfectly balances luxury, comfort, and convenience.
Location
State FL
County Lee
Area Cape Coral
Zoning R1-D
Rooms
Bedroom Description Split Bedrooms
Dining Room Eat-in Kitchen, Formal
Kitchen Island, Pantry
Interior
Interior Features Bar, Built-In Cabinets, Coffered Ceiling(s), Custom Mirrors, Fireplace, Laundry Tub, Pantry, Smoke Detectors, Walk-In Closet(s), Window Coverings
Heating Central Electric
Flooring Tile
Equipment Auto Garage Door, Cooktop - Electric, Dishwasher, Disposal, Dryer, Grill - Gas, Microwave, Pot Filler, Refrigerator/Freezer, Smoke Detector, Wall Oven, Washer, Wine Cooler
Furnishings Unfurnished
Fireplace Yes
Window Features Window Coverings
Appliance Electric Cooktop, Dishwasher, Disposal, Dryer, Grill - Gas, Microwave, Pot Filler, Refrigerator/Freezer, Wall Oven, Washer, Wine Cooler
Heat Source Central Electric
Exterior
Exterior Feature Screened Lanai/Porch, Built In Grill, Outdoor Kitchen, Outdoor Shower
Parking Features Attached
Garage Spaces 3.0
Fence Fenced
Pool Below Ground, Electric Heat, Screen Enclosure
Amenities Available None
Waterfront Description None
View Y/N Yes
View Landscaped Area
Roof Type Tile
Street Surface Paved
Porch Patio
Total Parking Spaces 3
Garage Yes
Private Pool Yes
Building
Lot Description Corner Lot
Building Description Concrete Block,Stucco, DSL/Cable Available
Story 1
Water Assessment Paid, Central
Architectural Style Ranch, Single Family
Level or Stories 1
Structure Type Concrete Block,Stucco
New Construction Yes
Others
Pets Allowed Yes
Senior Community No
Tax ID 32-44-23-C2-05983.0380
Ownership Single Family
Security Features Smoke Detector(s)







