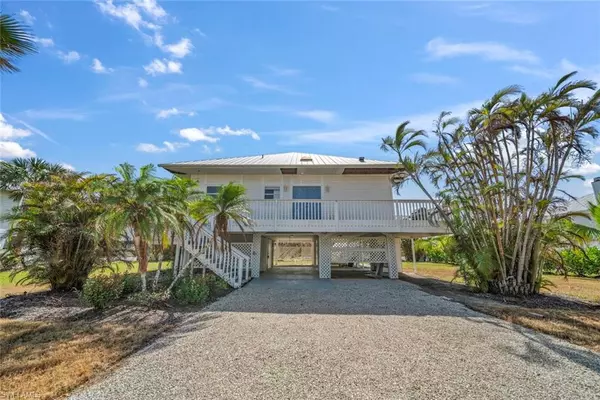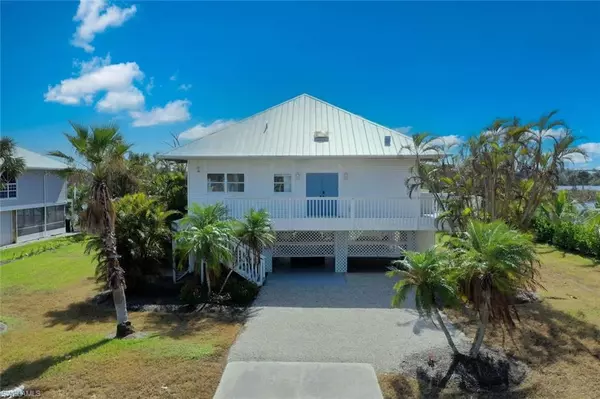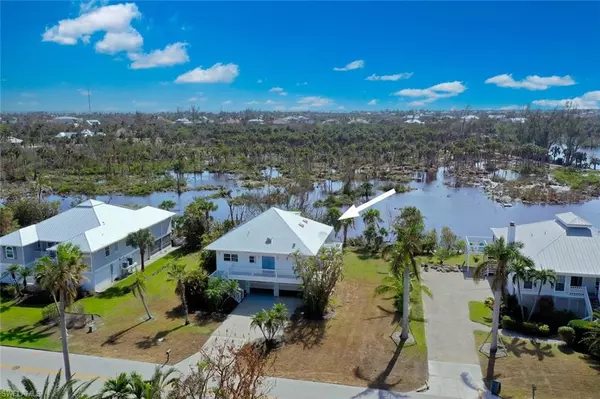
1322 Sand Castle RD Sanibel, FL 33957
3 Beds
2 Baths
1,704 SqFt
UPDATED:
12/07/2024 04:20 AM
Key Details
Property Type Single Family Home
Sub Type Stilts,Single Family Residence
Listing Status Active
Purchase Type For Sale
Square Footage 1,704 sqft
Price per Sqft $439
Subdivision Dunes At Sanibel Island
MLS Listing ID 224095677
Bedrooms 3
Full Baths 2
HOA Fees $140/ann
HOA Y/N No
Originating Board Florida Gulf Coast
Year Built 1984
Annual Tax Amount $6,000
Tax Year 2023
Lot Size 0.289 Acres
Acres 0.289
Property Description
Welcome to your tropical retreat in The Dunes—a vibrant golfing and near beach community on Sanibel Island. This elevated 3-bedroom, 2-bathroom cottage offers stunning views of tranquil preserves and serene waters, making it a nature lover’s paradise.
Inside, the cheerful open-concept living spaces invite you to relax and unwind. Tall ceilings, bright windows and light wood floors create a welcoming ambiance. The updated kitchen features stainless steel appliances, quartz countertops, custom cabinetry, and a versatile moveable island. A side porch off the kitchen is perfect for grilling, while the enclosed back porch provides a peaceful space to read, entertain, or seamlessly extend your indoor/outdoor living with sliding glass doors.
The upstairs master suite has its own private enclosed porch for quiet mornings immersed in nature. Additional perks include a new exterior lift for easy accessibility and a two-car garage for ample storage.
This home is a fantastic opportunity to customize and create your island haven. Just a bike ride from the beach and with the option to join The Dunes Golf & Tennis Club, you can enjoy an array of activities from golfing to social events, all within the backdrop of Sanibel's unparalleled natural beauty and tranquility.
Experience the relaxed island lifestyle you’ve been dreaming of—schedule your private showing today!
Location
State FL
County Lee
Area Dunes At Sanibel Island
Rooms
Dining Room Dining - Living
Interior
Interior Features Built-In Cabinets, Other
Heating Central Electric
Flooring Carpet, Tile, Wood
Equipment Dishwasher, Dryer, Microwave, Refrigerator/Icemaker, Washer
Furnishings Furnished
Fireplace No
Appliance Dishwasher, Dryer, Microwave, Refrigerator/Icemaker, Washer
Heat Source Central Electric
Exterior
Exterior Feature Screened Balcony
Parking Features Driveway Paved, Under Bldg Open, Attached, Attached Carport
Garage Spaces 2.0
Carport Spaces 2
Pool Community
Community Features Pool, Golf, Restaurant, Tennis Court(s)
Amenities Available Pool, Golf Course, Pickleball, Restaurant, Tennis Court(s)
Waterfront Description None
View Y/N Yes
View Mangroves, Pond, Preserve, Water
Roof Type Metal
Porch Patio
Total Parking Spaces 4
Garage Yes
Private Pool No
Building
Lot Description Regular
Story 1
Water Central
Architectural Style Florida, Single Family
Level or Stories 1
Structure Type Vinyl Siding
New Construction No
Others
Pets Allowed Yes
Senior Community No
Tax ID 19-46-23-T4-0100B.0200
Ownership Single Family







