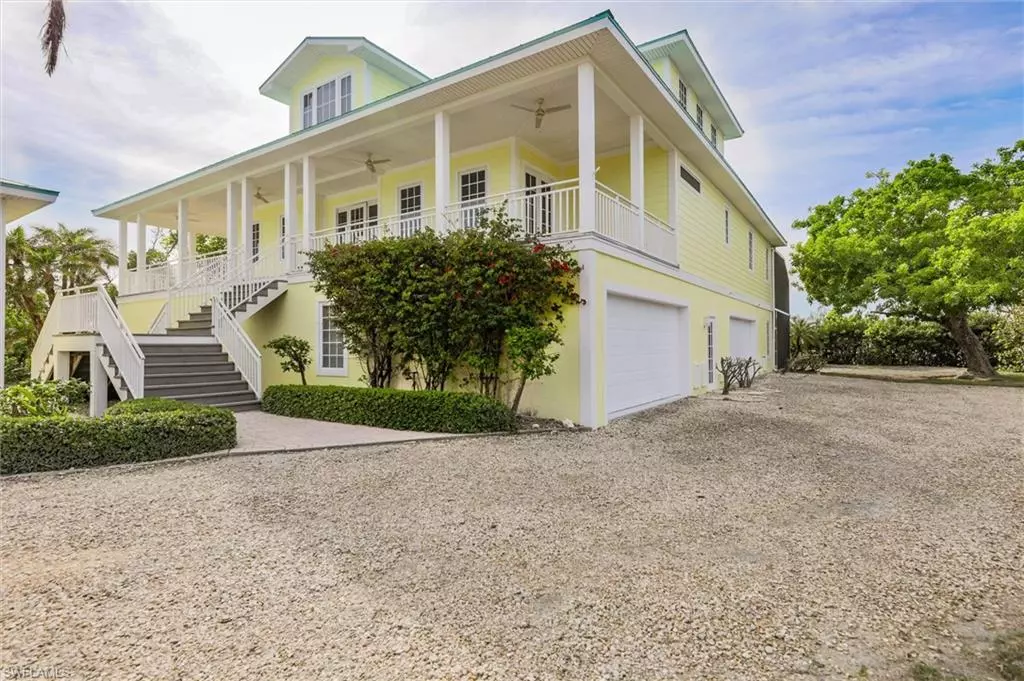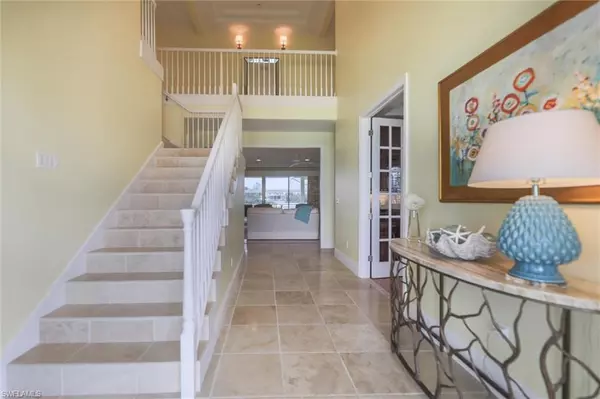
6211 Starling WAY Sanibel, FL 33957
4 Beds
5 Baths
4,287 SqFt
UPDATED:
12/16/2024 11:48 PM
Key Details
Property Type Multi-Family, Single Family Home
Sub Type Multi-Story Home,Single Family Residence
Listing Status Pending
Purchase Type For Sale
Square Footage 4,287 sqft
Price per Sqft $874
Subdivision Metes And Bounds
MLS Listing ID 224096306
Bedrooms 4
Full Baths 4
Half Baths 1
HOA Y/N No
Originating Board Florida Gulf Coast
Year Built 2004
Annual Tax Amount $40,172
Tax Year 2023
Lot Size 0.714 Acres
Acres 0.714
Property Description
Location
State FL
County Lee
Area Metes And Bounds
Rooms
Bedroom Description Master BR Ground,Master BR Sitting Area
Dining Room Breakfast Bar
Kitchen Gas Available, Island, Walk-In Pantry
Interior
Interior Features Built-In Cabinets, Fireplace, Foyer, French Doors, Pantry, Smoke Detectors, Volume Ceiling, Walk-In Closet(s), Window Coverings
Heating Central Electric
Flooring Wood
Equipment Auto Garage Door, Central Vacuum, Cooktop - Gas, Dishwasher, Disposal, Dryer, Microwave, Refrigerator/Freezer, Smoke Detector, Washer, Washer/Dryer Hookup, Wine Cooler
Furnishings Partially
Fireplace Yes
Window Features Window Coverings
Appliance Gas Cooktop, Dishwasher, Disposal, Dryer, Microwave, Refrigerator/Freezer, Washer, Wine Cooler
Heat Source Central Electric
Exterior
Exterior Feature Boat Dock Private, Wooden Dock, Balcony, Open Porch/Lanai, Screened Lanai/Porch
Parking Features Driveway Unpaved, Attached
Garage Spaces 7.0
Pool Below Ground, Equipment Stays, Electric Heat, Screen Enclosure
Amenities Available None
Waterfront Description Intersecting Canal,Mangrove,Navigable
View Y/N Yes
View Canal, Mangroves, Water
Roof Type Metal
Porch Deck
Total Parking Spaces 7
Garage Yes
Private Pool Yes
Building
Lot Description Corner Lot, Dead End, Irregular Lot
Story 2
Water Central
Architectural Style Florida, Multi-Story Home, Single Family
Level or Stories 2
Structure Type Concrete Block,Stucco
New Construction No
Others
Pets Allowed Yes
Senior Community No
Tax ID 11-46-21-T2-00016.0070
Ownership Single Family
Security Features Smoke Detector(s)







