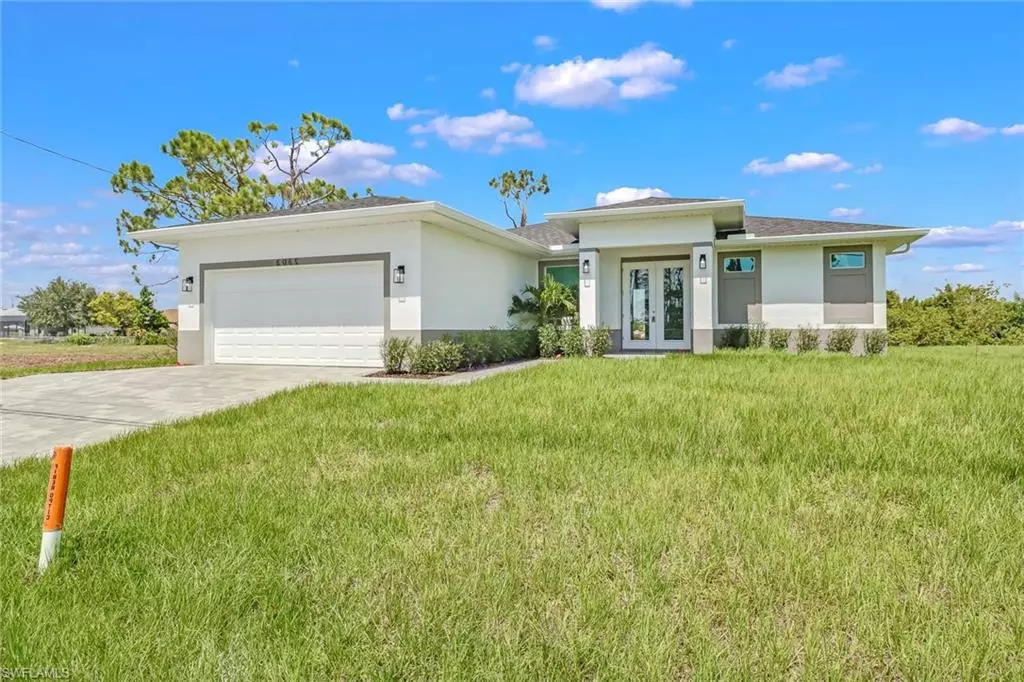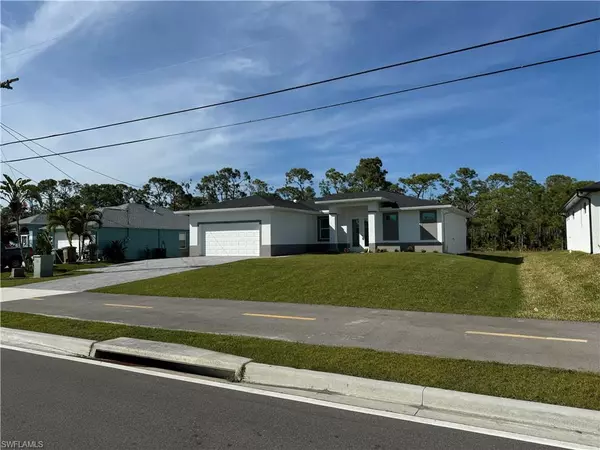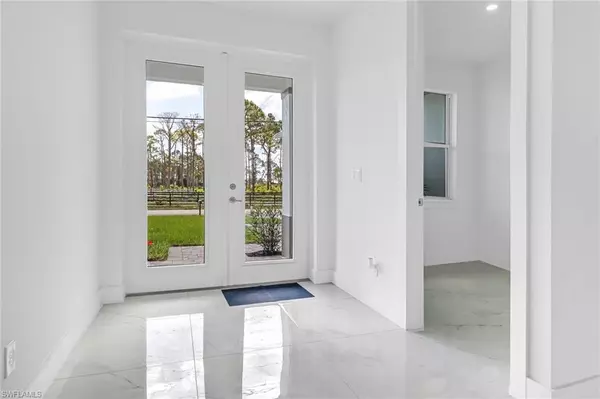
2933 Van Buren PKWY Cape Coral, FL 33993
3 Beds
2 Baths
1,686 SqFt
UPDATED:
12/18/2024 09:48 PM
Key Details
Property Type Single Family Home
Sub Type Ranch,Single Family Residence
Listing Status Active
Purchase Type For Sale
Square Footage 1,686 sqft
Price per Sqft $237
Subdivision Cape Coral
MLS Listing ID 224096226
Bedrooms 3
Full Baths 2
HOA Y/N No
Originating Board Florida Gulf Coast
Year Built 2024
Annual Tax Amount $985
Tax Year 2023
Lot Size 0.285 Acres
Acres 0.285
Property Description
Southwest Florida! This beautiful, Modern Home has almost 1700 Sq Ft of living area with an open floor plan concept that includes 3 Bedrooms + Den, 2 Full Bathrooms, 2 Car Garage w/ motor, and 10' Tray Ceilings w/ 8' Tall Doors! Its kitchen has a gorgeous look and high functionality from its Quartz Countertops, New Stainless Steel Appliances, Soft Close Cabinets and comfortable spacing. Moreover, the house's master suite includes features such as its spacious Walk-in Closet and comfortable bathroom that has Dual Sinks, Glass Door for its Separate Bathtub & Shower, etc. It's High Quality terminations include tile on all floor, luxury light fixtures, High Impact Doors (Including the double door at the front and sliding door on the Living Room to access the Lanai), High Impact Windows, Pavers on Driveway, Entry, and Lanai. Its spacious backyard has plenty of spacing for a pool! It includes new Grass w/ Irrigation System, and it's on Well and Septic! Located near the Seven Islands project, next to Burnt Store Rd, and SunTrail Path that allows you to walk around the neighborhood, this is the ideal home to live in Cape Coral!
Location
State FL
County Lee
Area Cape Coral
Zoning R1-D
Rooms
Bedroom Description First Floor Bedroom,Split Bedrooms
Dining Room Breakfast Bar, Dining - Family
Kitchen Pantry
Interior
Interior Features Custom Mirrors, French Doors, Pantry, Smoke Detectors, Tray Ceiling(s), Walk-In Closet(s)
Heating Central Electric
Flooring Tile
Equipment Auto Garage Door, Dishwasher, Disposal, Microwave, Range, Refrigerator/Freezer, Refrigerator/Icemaker, Smoke Detector, Washer/Dryer Hookup, Water Treatment Owned
Furnishings Unfurnished
Fireplace No
Appliance Dishwasher, Disposal, Microwave, Range, Refrigerator/Freezer, Refrigerator/Icemaker, Water Treatment Owned
Heat Source Central Electric
Exterior
Exterior Feature Open Porch/Lanai
Parking Features Driveway Paved, Attached
Garage Spaces 2.0
Amenities Available None
Waterfront Description None
View Y/N Yes
Roof Type Shingle
Total Parking Spaces 2
Garage Yes
Private Pool No
Building
Lot Description Regular
Story 1
Sewer Septic Tank
Water Softener, Well
Architectural Style Ranch, Single Family
Level or Stories 1
Structure Type Concrete Block,Stucco
New Construction Yes
Others
Pets Allowed Yes
Senior Community No
Tax ID 32-43-23-C1-04114.0310
Ownership Single Family
Security Features Smoke Detector(s)







