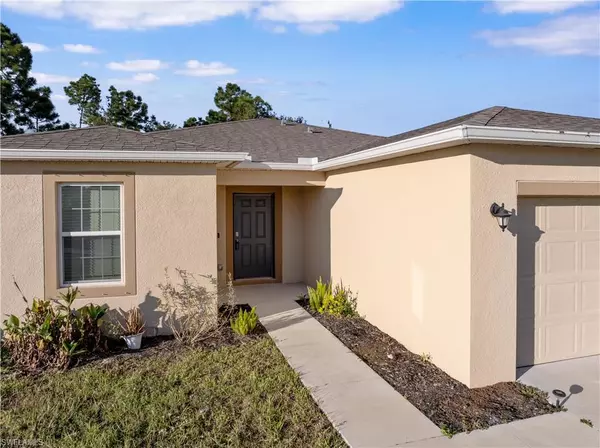
4312 7th ST SW Lehigh Acres, FL 33976
3 Beds
2 Baths
1,547 SqFt
UPDATED:
12/08/2024 12:06 AM
Key Details
Property Type Single Family Home
Sub Type Single Family Residence
Listing Status Active
Purchase Type For Sale
Square Footage 1,547 sqft
Price per Sqft $206
Subdivision Lehigh Acres
MLS Listing ID 224095086
Bedrooms 3
Full Baths 2
HOA Y/N No
Originating Board Florida Gulf Coast
Year Built 2022
Annual Tax Amount $3,273
Tax Year 2024
Lot Size 0.258 Acres
Acres 0.258
Property Description
The chef's kitchen stands as a true centerpiece, showcasing stone countertops, stainless steel appliances, and elegant finishes, perfect for entertaining or everyday living. Retreat to the spacious primary suite and enjoy the convenience of a beautifully designed ensuite bathroom.
Outside, the large backyard is a blank canvas, ready for your dream pool or outdoor oasis. The 2-car garage adds convenience and extra storage space.
Located in the heart of Lehigh Acres, this home is close to local amenities while offering a peaceful retreat. Don't miss your chance to own this beautifully maintained, nearly-new residence!
Location
State FL
County Lee
Area Lehigh Acres
Zoning RS-1
Rooms
Dining Room Breakfast Bar, Dining - Living
Kitchen Island
Interior
Interior Features Foyer, Smoke Detectors, Walk-In Closet(s)
Heating Central Electric
Flooring Tile, Vinyl
Equipment Auto Garage Door, Dishwasher, Dryer, Microwave, Range, Refrigerator, Security System, Smoke Detector, Tankless Water Heater, Washer
Furnishings Unfurnished
Fireplace No
Appliance Dishwasher, Dryer, Microwave, Range, Refrigerator, Tankless Water Heater, Washer
Heat Source Central Electric
Exterior
Exterior Feature Open Porch/Lanai
Parking Features Driveway Paved, Attached
Garage Spaces 2.0
Amenities Available None
Waterfront Description None
View Y/N Yes
View Landscaped Area
Roof Type Shingle
Porch Patio
Total Parking Spaces 2
Garage Yes
Private Pool No
Building
Lot Description Regular
Building Description Concrete Block,Stucco, DSL/Cable Available
Story 1
Sewer Septic Tank
Water Well
Architectural Style Contemporary, Single Family
Level or Stories 1
Structure Type Concrete Block,Stucco
New Construction No
Others
Pets Allowed Yes
Senior Community No
Tax ID 33-44-26-02-00014.0150
Ownership Single Family
Security Features Security System,Smoke Detector(s)







