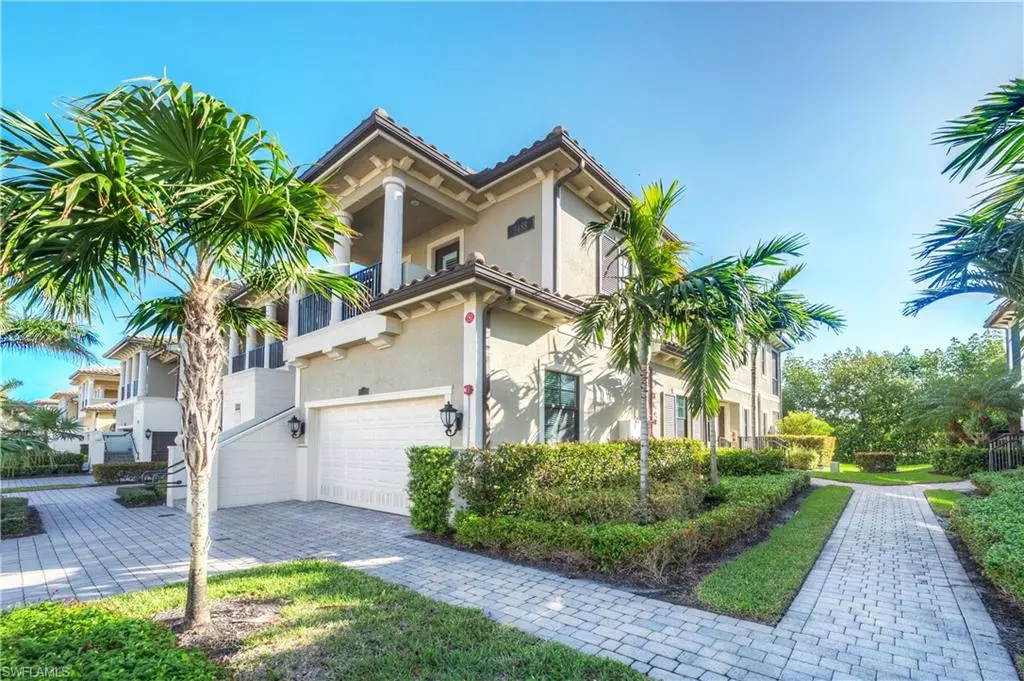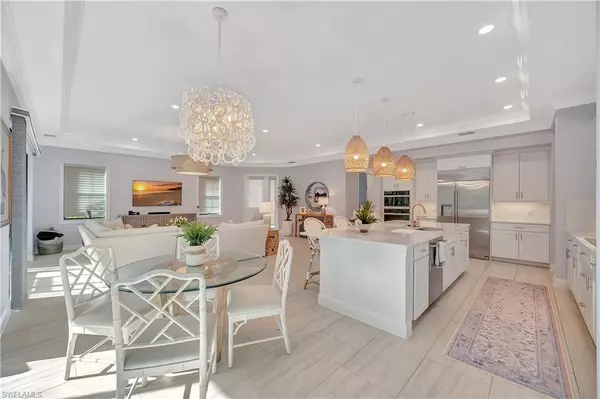
2488 Breakwater WAY #102 Naples, FL 34112
3 Beds
2 Baths
2,348 SqFt
UPDATED:
12/16/2024 02:03 AM
Key Details
Property Type Condo
Sub Type Low Rise (1-3)
Listing Status Active
Purchase Type For Sale
Square Footage 2,348 sqft
Price per Sqft $594
Subdivision Regatta Landing
MLS Listing ID 224094618
Bedrooms 3
Full Baths 2
HOA Fees $5,097/qua
HOA Y/N Yes
Originating Board Naples
Year Built 2020
Annual Tax Amount $4,011
Tax Year 2023
Property Description
This isn’t just a coach home; it’s a haven that lives like a single-family retreat. With an attached 2-car garage, an enclosed lanai that has been tastefully turfed, and an open floor plan designed for effortless living, you’ll feel at home from the moment you walk through the door. The great room flows seamlessly into a chef’s kitchen, equipped with sleek stainless steel appliances, elegant quartz counters, and even a wine cooler—perfect for hosting or unwinding after a day on the water. Tile flooring throughout, tray ceilings, and exquisite finishes make every space feel special. And the owner’s suite? It’s a retreat within a retreat, featuring a cozy sitting area, walk-in closets, and a spa-like bathroom that invites you to relax and recharge.
This home has been thoughtfully updated with fresh paint and comes completely furnished—ready for you to move in and start living your best life. Outside your door, Windstar’s amenities offer something for everyone: boat shuttles to a private beach, sunset cruises, tennis, fitness facilities, sparkling pools, and more. And when you’re ready for a night out, downtown Naples is just 3 miles away.
Nestled in a quiet and private section of Windstar, Regatta Landing offers its own exclusive pool, spa, and cabana area, plus convenient access via a separate entry and exit on Bayshore Drive. If you’ve been dreaming of luxurious coastal living, this is your chance to make it a reality.
Location
State FL
County Collier
Area Windstar
Rooms
Bedroom Description First Floor Bedroom,Master BR Ground,Master BR Sitting Area
Dining Room Dining - Family
Kitchen Island, Pantry
Interior
Interior Features Built-In Cabinets, Closet Cabinets, Fire Sprinkler, Laundry Tub, Pantry, Smoke Detectors, Tray Ceiling(s), Vaulted Ceiling(s), Walk-In Closet(s), Window Coverings
Heating Central Electric
Flooring Tile
Equipment Auto Garage Door, Cooktop - Electric, Dishwasher, Disposal, Double Oven, Dryer, Microwave, Range, Refrigerator/Freezer, Refrigerator/Icemaker, Security System, Self Cleaning Oven, Smoke Detector, Washer, Wine Cooler
Furnishings Furnished
Fireplace No
Window Features Window Coverings
Appliance Electric Cooktop, Dishwasher, Disposal, Double Oven, Dryer, Microwave, Range, Refrigerator/Freezer, Refrigerator/Icemaker, Self Cleaning Oven, Washer, Wine Cooler
Heat Source Central Electric
Exterior
Exterior Feature Boat Slip, Composite Dock, Dock Included, Dock Purchase, Screened Lanai/Porch
Parking Features Driveway Paved, Guest, Paved, Attached
Garage Spaces 2.0
Pool Community
Community Features Clubhouse, Pool, Fitness Center, Golf, Restaurant, Sidewalks, Street Lights, Tennis Court(s), Gated
Amenities Available Beach - Private, Beach Access, Bike And Jog Path, Cabana, Clubhouse, Pool, Spa/Hot Tub, Fitness Center, Golf Course, Marina, Restaurant, Sidewalk, Streetlight, Tennis Court(s), Underground Utility
Waterfront Description None
View Y/N Yes
View Canal, Mangroves
Roof Type Tile
Street Surface Paved
Porch Patio
Total Parking Spaces 2
Garage Yes
Private Pool No
Building
Lot Description Zero Lot Line
Story 1
Water Central
Architectural Style Low Rise (1-3)
Level or Stories 1
Structure Type Concrete Block,Stucco
New Construction No
Others
Pets Allowed Limits
Senior Community No
Pet Size 60
Tax ID 69067001009
Ownership Condo
Security Features Security System,Smoke Detector(s),Gated Community,Fire Sprinkler System
Num of Pet 2







