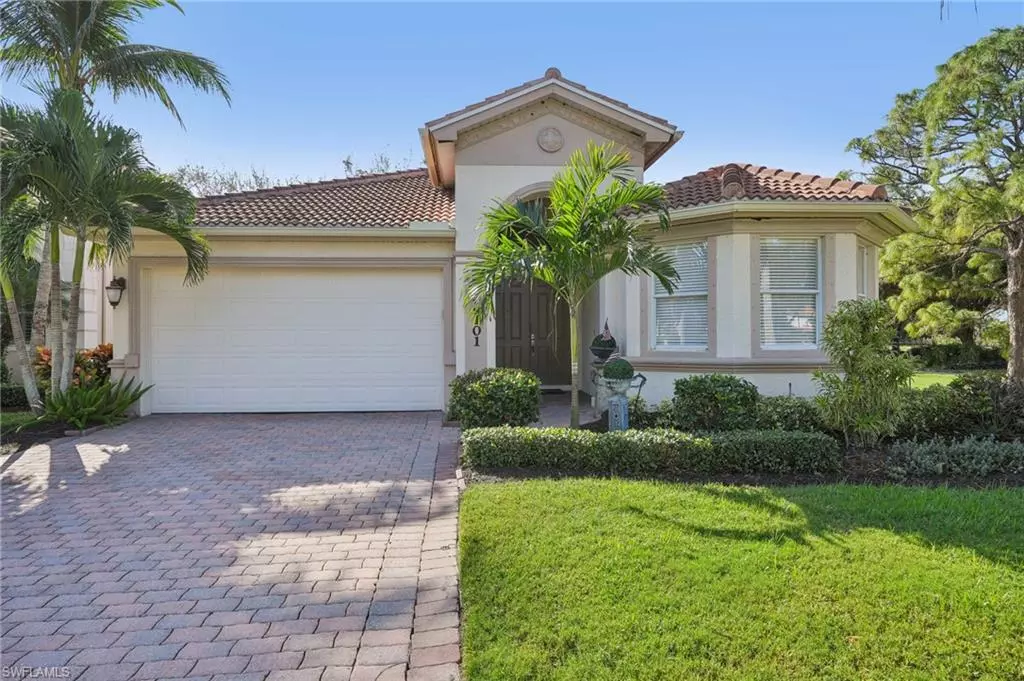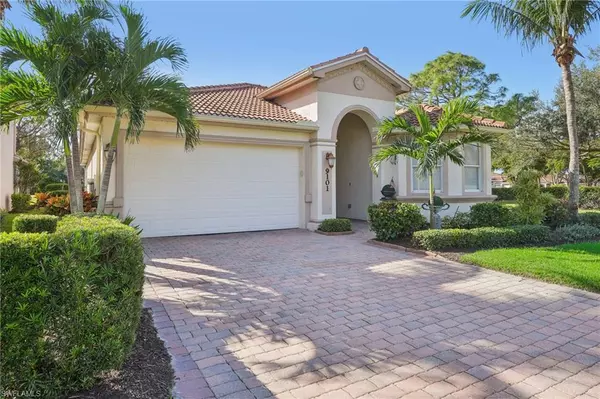
9101 Spanish Moss WAY Bonita Springs, FL 34135
2 Beds
2 Baths
2,099 SqFt
OPEN HOUSE
Sun Dec 22, 1:00pm - 4:00pm
UPDATED:
12/18/2024 10:48 PM
Key Details
Property Type Single Family Home
Sub Type Ranch,Single Family Residence
Listing Status Active
Purchase Type For Sale
Square Footage 2,099 sqft
Price per Sqft $381
Subdivision Marbella At Spanish Wells
MLS Listing ID 224084660
Bedrooms 2
Full Baths 2
HOA Y/N Yes
Originating Board Naples
Year Built 2005
Annual Tax Amount $4,297
Tax Year 2023
Lot Size 7,056 Sqft
Acres 0.162
Property Description
This home features an open floor plan with abundant natural light, high ceilings, crown molding, and tile throughout. The eat-in kitchen offers ample cabinet and counter space, while the spacious primary suite includes two walk-in closets. Additional highlights include decorative iridescent tile accents, epoxy garage floors, and pull-down attic storage.
With everything you need right behind the gates, this home is your gateway to the ultimate Florida lifestyle.
Location
State FL
County Lee
Area Spanish Wells
Zoning RPD
Rooms
Bedroom Description First Floor Bedroom,Master BR Ground,Split Bedrooms
Dining Room Breakfast Bar, Dining - Living, Eat-in Kitchen
Kitchen Pantry
Interior
Interior Features Foyer, Laundry Tub, Pantry, Pull Down Stairs, Smoke Detectors, Tray Ceiling(s), Volume Ceiling, Walk-In Closet(s), Window Coverings
Heating Central Electric
Flooring Carpet, Tile
Equipment Auto Garage Door, Dishwasher, Disposal, Dryer, Microwave, Range, Refrigerator/Icemaker, Security System, Self Cleaning Oven, Smoke Detector, Washer
Furnishings Unfurnished
Fireplace No
Window Features Window Coverings
Appliance Dishwasher, Disposal, Dryer, Microwave, Range, Refrigerator/Icemaker, Self Cleaning Oven, Washer
Heat Source Central Electric
Exterior
Exterior Feature Screened Lanai/Porch
Parking Features Driveway Paved, Attached
Garage Spaces 2.0
Pool Community, Below Ground, Screen Enclosure
Community Features Clubhouse, Pool, Fitness Center, Golf, Putting Green, Street Lights, Tennis Court(s), Gated
Amenities Available Billiard Room, Bocce Court, Clubhouse, Pool, Fitness Center, Golf Course, Library, Private Membership, Putting Green, Streetlight, Tennis Court(s), Underground Utility
Waterfront Description None
View Y/N Yes
View Golf Course
Roof Type Tile
Total Parking Spaces 2
Garage Yes
Private Pool Yes
Building
Lot Description Corner Lot, Golf Course
Building Description Concrete Block,Stone, DSL/Cable Available
Story 1
Water Central
Architectural Style Ranch, Single Family
Level or Stories 1
Structure Type Concrete Block,Stone
New Construction No
Others
Pets Allowed Limits
Senior Community No
Tax ID 03-48-25-B1-01700.0010
Ownership Single Family
Security Features Security System,Smoke Detector(s),Gated Community
Num of Pet 2







