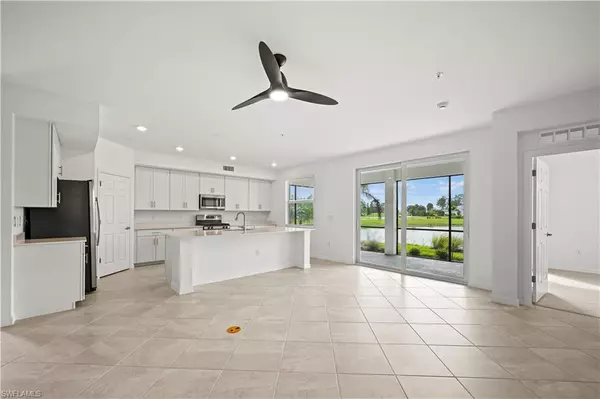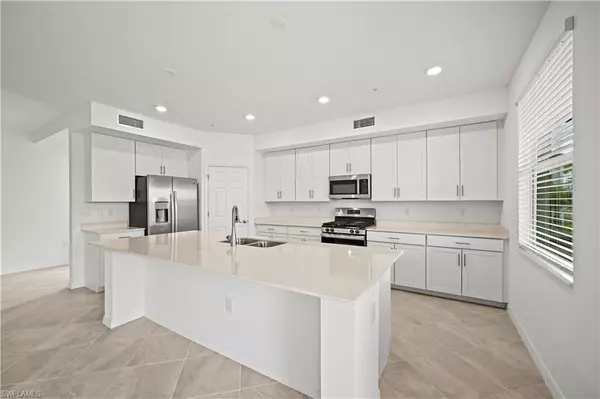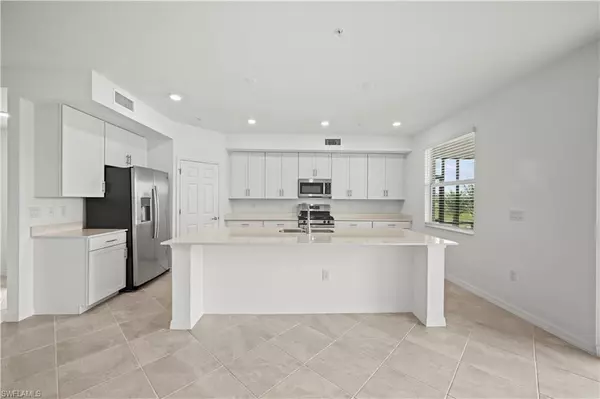43322 Waterbird WAY #6811 Babcock Ranch, FL 33982
3 Beds
2 Baths
1,741 SqFt
UPDATED:
01/16/2025 01:31 AM
Key Details
Property Type Single Family Home, Condo
Sub Type Ranch,Low Rise (1-3)
Listing Status Active
Purchase Type For Sale
Square Footage 1,741 sqft
Price per Sqft $255
Subdivision Babcock National
MLS Listing ID 224093719
Bedrooms 3
Full Baths 2
Condo Fees $1,695/qua
HOA Fees $660/qua
HOA Y/N Yes
Originating Board Bonita Springs
Year Built 2023
Annual Tax Amount $7,348
Tax Year 2024
Lot Size 4,356 Sqft
Acres 0.1
Property Description
Welcome to this beautifully designed 3-bedroom, 2-bath Arrowhead Coach Home, perfectly situated on the first floor with a desirable split layout. Located in the highly sought-after Babcock National, a gated, bundled golf community within the vibrant Babcock Ranch, this home offers both comfort and style.
Enjoy stunning views of the 16th hole right from your private lanai – the perfect spot to unwind and watch the sunset. Inside, the open-concept floor plan provides a spacious feel, while the natural gas range in the kitchen is perfect for the home chef.
As a resident of Babcock Ranch, you'll embrace a lifestyle like no other, with amenities that include resort-style living, food trucks every Friday and Saturday, and a farmers market on Sundays. For outdoor enthusiasts, enjoy walking and nature trails that wind through the community, offering a peaceful retreat right at your doorstep.
This home also features a two-car garage, making parking and storage a breeze. Whether you're a golf enthusiast, nature lover, or someone seeking a tight-knit, thriving community, this property offers it all.
Features:
3 Bedrooms, 2 Bathrooms
2-Car Garage
Open Floor Plan with Split Design
Natural Gas Range
Views of the 16th Hole
Gated Bundled Golf Community
Resort-Style Amenities, Food Trucks, Farmers Market, Trails & More!
Don't miss your chance to own a slice of paradise in Babcock Ranch – where every day feels like a vacation.
Location
State FL
County Charlotte
Area Babcock Ranch
Rooms
Bedroom Description First Floor Bedroom,Master BR Ground,Master BR Sitting Area,Split Bedrooms
Dining Room Dining - Living
Kitchen Gas Available, Island, Walk-In Pantry
Interior
Interior Features Built-In Cabinets, Disability Equipped, Fire Sprinkler, Pantry, Smoke Detectors, Walk-In Closet(s)
Heating Central Electric
Flooring Carpet, Tile
Equipment Auto Garage Door, Dishwasher, Disposal, Dryer, Microwave, Range, Refrigerator/Freezer, Self Cleaning Oven, Smoke Detector, Tankless Water Heater, Washer
Furnishings Unfurnished
Fireplace No
Appliance Dishwasher, Disposal, Dryer, Microwave, Range, Refrigerator/Freezer, Self Cleaning Oven, Tankless Water Heater, Washer
Heat Source Central Electric
Exterior
Exterior Feature Screened Lanai/Porch
Parking Features Driveway Paved, Guest, Attached
Garage Spaces 2.0
Pool Community
Community Features Clubhouse, Park, Pool, Dog Park, Fitness Center, Fishing, Golf, Putting Green, Restaurant, Sidewalks, Street Lights, Tennis Court(s), Gated
Amenities Available Basketball Court, Barbecue, Beauty Salon, Bike And Jog Path, Bike Storage, Bocce Court, Business Center, Cabana, Clubhouse, Community Boat Dock, Park, Pool, Community Room, Spa/Hot Tub, Concierge, Dog Park, Electric Vehicle Charging, Fitness Center, Fishing Pier, Full Service Spa, Golf Course, Internet Access, Pickleball, Play Area, Private Membership, Putting Green, Restaurant, Sauna, See Remarks, Shopping, Shuffleboard Court, Sidewalk, Streetlight, Tennis Court(s), Underground Utility
Waterfront Description Lake
View Y/N Yes
View Golf Course, Lake
Roof Type Tile
Street Surface Paved
Total Parking Spaces 2
Garage Yes
Private Pool No
Building
Lot Description Golf Course
Story 1
Water Central
Architectural Style Ranch, Contemporary, Low Rise (1-3)
Level or Stories 1
Structure Type Concrete Block,Stucco
New Construction No
Others
Pets Allowed With Approval
Senior Community No
Tax ID 422620507018
Ownership Condo
Security Features Smoke Detector(s),Gated Community,Fire Sprinkler System






