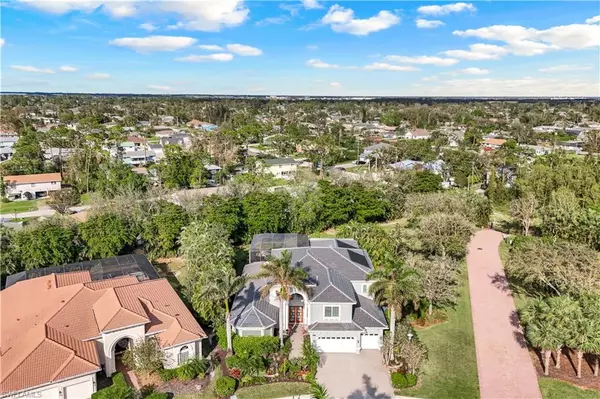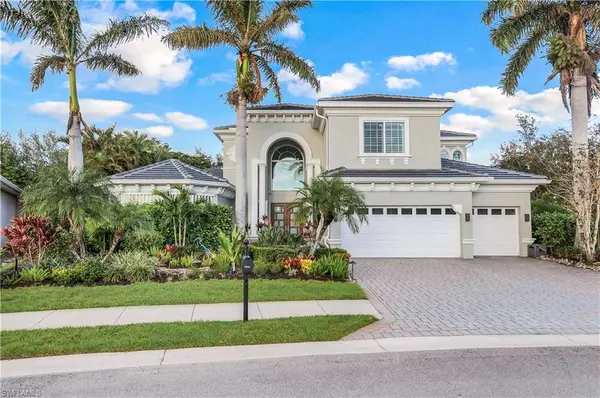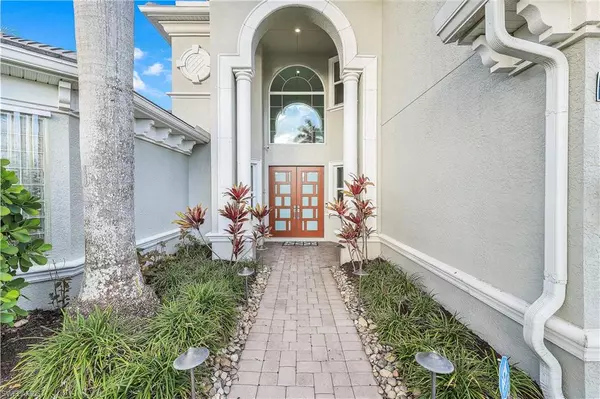
19344 La Serena DR Estero, FL 33967
5 Beds
6 Baths
4,336 SqFt
UPDATED:
11/20/2024 08:20 PM
Key Details
Property Type Single Family Home
Sub Type 2 Story,Single Family Residence
Listing Status Active
Purchase Type For Sale
Square Footage 4,336 sqft
Price per Sqft $391
Subdivision Belle Lago
MLS Listing ID 224093813
Bedrooms 5
Full Baths 4
Half Baths 2
HOA Fees $1,976/qua
HOA Y/N Yes
Originating Board Naples
Year Built 2008
Annual Tax Amount $12,406
Tax Year 2023
Lot Size 0.532 Acres
Acres 0.5317
Property Description
Upon entering the grand, two-story foyer, you’re greeted by stunning marble floors, a pool table imported from France, and a display of carefully curated artwork that sets an immediate tone of refined elegance. Every room is thoughtfully designed, with modern touches and exquisite finishes throughout. The main level includes a stylish office/den, a formal dining room, a formal living room, a gourmet kitchen, and a breakfast area that transitions into a welcoming family room with a striking fireplace. The spacious master suite, complete with a cozy sitting area, is a private retreat, while the first floor also includes a second guest suite and two half baths.
The home extends its allure outdoors with an exceptional backyard retreat. The expansive pool and spa area, powered by the dedicated solar system or gas heater, invites you to unwind in style; the spacious outdoor kitchen and barbecue area are designed for effortless entertainment. With ample space for lounging and dining, the outdoor area beautifully complements the interior’s luxurious ambiance, creating a seamless indoor-outdoor living experience.
Upstairs, a generous 29x15 loft offers flexible space for relaxation, creativity, or entertainment, complemented by a third bedroom suite and two additional bedrooms connected by a stylish Jack-and-Jill bath. The kitchen and bathrooms feature striking, modern countertops that exemplify the home’s commitment to high-end finishes.
Situated in the sought-after Belle Lago community, this residence combines tranquility with prime convenience, just minutes from SWFL Airport, I-75, Route 41, Coconut Point, Gulf Coast Town Center, and Naples’ stunning beaches. High-end furnishings are negotiable, making this residence move-in-ready for the most discerning buyer. With its modern sophistication, artistic flair, and captivating outdoor spaces, this home is more than a residence—it’s a masterpiece of luxury living with Direct access to the Estero Golf & Country Club.
Location
State FL
County Lee
Area Belle Lago
Zoning MPD
Rooms
Bedroom Description First Floor Bedroom,Master BR Ground,Master BR Sitting Area
Dining Room Breakfast Bar, Formal
Kitchen Island
Interior
Interior Features Built-In Cabinets, Cathedral Ceiling(s), Closet Cabinets, Fireplace, Laundry Tub, Pantry, Smoke Detectors
Heating Central Electric
Flooring Tile, Wood
Equipment Auto Garage Door, Cooktop - Electric, Dishwasher, Disposal, Grill - Gas, Microwave, Refrigerator/Icemaker, Security System, Smoke Detector, Wall Oven, Washer, Wine Cooler
Furnishings Turnkey
Fireplace Yes
Appliance Electric Cooktop, Dishwasher, Disposal, Grill - Gas, Microwave, Refrigerator/Icemaker, Wall Oven, Washer, Wine Cooler
Heat Source Central Electric
Exterior
Exterior Feature Screened Lanai/Porch, Built In Grill, Outdoor Kitchen, Outdoor Shower
Parking Features Attached
Garage Spaces 3.0
Pool Community, Below Ground, Gas Heat, Solar Heat
Community Features Clubhouse, Pool, Fitness Center, Sidewalks, Street Lights, Tennis Court(s), Gated
Amenities Available Billiard Room, Business Center, Clubhouse, Pool, Community Room, Fitness Center, Pickleball, Play Area, Sidewalk, Streetlight, Tennis Court(s), Underground Utility
Waterfront Description None
View Y/N Yes
View Landscaped Area
Roof Type Tile
Total Parking Spaces 3
Garage Yes
Private Pool Yes
Building
Lot Description Irregular Lot
Building Description Concrete Block,Stucco, DSL/Cable Available
Story 2
Water Central
Architectural Style Two Story, Single Family
Level or Stories 2
Structure Type Concrete Block,Stucco
New Construction No
Others
Pets Allowed With Approval
Senior Community No
Tax ID 21-46-25-E2-09000.3050
Ownership Single Family
Security Features Security System,Smoke Detector(s),Gated Community







