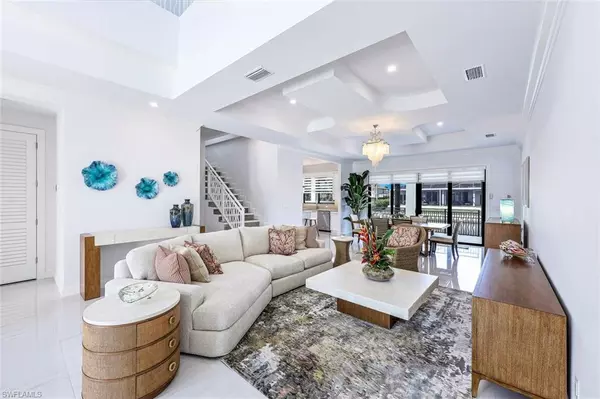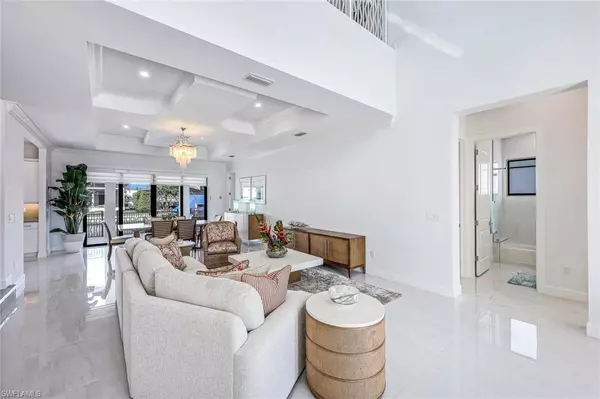1040 San Marco RD Marco Island, FL 34145
4 Beds
4 Baths
3,176 SqFt
OPEN HOUSE
Sun Feb 23, 12:30pm - 3:00pm
UPDATED:
02/23/2025 06:59 PM
Key Details
Property Type Single Family Home
Sub Type 2 Story,Single Family Residence
Listing Status Active
Purchase Type For Sale
Square Footage 3,176 sqft
Price per Sqft $842
Subdivision Marco Island
MLS Listing ID 224089108
Style Resale Property
Bedrooms 4
Full Baths 4
HOA Y/N No
Originating Board Naples
Year Built 2022
Annual Tax Amount $14,851
Tax Year 2024
Lot Size 8,712 Sqft
Acres 0.2
Property Sub-Type 2 Story,Single Family Residence
Property Description
Discover luxury Island living at this stunning waterfront home, ideally located just a half-mile from Marco Islands' Residents' Beach. Spanning 3,176 sq. ft., this fully furnished home boasts 4 spacious bedrooms and 4 bathrooms—perfect for those seeking a turnkey retreat.
From the moment you step inside, you're greeted by 30” high-gloss white porcelain tile flooring on the main level, adding a sleek, modern touch, while the plank tile on the stairs and second floor mimics the warmth of wood. Built with solid, two-story CBS construction, this home offers both peace of mind and maintenance-free longevity.
An elevator provides easy access to the second-floor primary suite, a luxurious sanctuary complete with custom closets, a breakfast bar, and a bonus loft /entertainment area with a wet bar. Enjoy your own elevated paradise with spectacular sunset views from the expansive private balcony.
Outside, an intimate pool and overflow spa are nestled in a private setting, perfect for relaxation under the Florida sun. This home truly embodies the best of coastal living, with elevated views and modern comforts throughout.
Whether you're seeking a luxurious private retreat or an investment opportunity as a vacation rental, this home has it all. Don't miss the chance to own this extraordinary waterfront property, perfectly situated for unmatched beach access, stunning views, and the ultimate island lifestyle.
Schedule your private showing today and step into paradise!
Location
State FL
County Collier
Area Marco Island
Rooms
Bedroom Description Master BR Upstairs,Two Master Suites
Dining Room Breakfast Bar, Dining - Family
Kitchen Island
Interior
Interior Features Built-In Cabinets, Closet Cabinets, Coffered Ceiling(s), Foyer, French Doors, Laundry Tub, Walk-In Closet(s), Window Coverings
Heating Central Electric
Flooring Tile
Equipment Auto Garage Door, Cooktop - Electric, Dishwasher, Disposal, Dryer, Microwave, Refrigerator/Freezer, Smoke Detector, Washer, Washer/Dryer Hookup
Furnishings Furnished
Fireplace No
Window Features Window Coverings
Appliance Electric Cooktop, Dishwasher, Disposal, Dryer, Microwave, Refrigerator/Freezer, Washer
Heat Source Central Electric
Exterior
Exterior Feature Balcony, Open Porch/Lanai
Parking Features Circular Driveway, Attached
Garage Spaces 2.0
Fence Fenced
Pool Below Ground, Concrete, Electric Heat
Amenities Available None
Waterfront Description Canal Front,Seawall
View Y/N Yes
View Canal
Roof Type Tile
Street Surface Paved
Porch Patio
Total Parking Spaces 2
Garage Yes
Private Pool Yes
Building
Lot Description Regular
Building Description Concrete Block,Stucco, DSL/Cable Available
Story 2
Water Central
Architectural Style Two Story, Single Family
Level or Stories 2
Structure Type Concrete Block,Stucco
New Construction No
Schools
Elementary Schools Tommie Barfield Elementary School
Middle Schools Manatee Middle School
High Schools Lely High School
Others
Pets Allowed Yes
Senior Community No
Tax ID 57378920001
Ownership Single Family
Security Features Smoke Detector(s)
Virtual Tour https://lacasatour.com/property/1040-san-marco-rd-marco-island-fl-34145/ub






