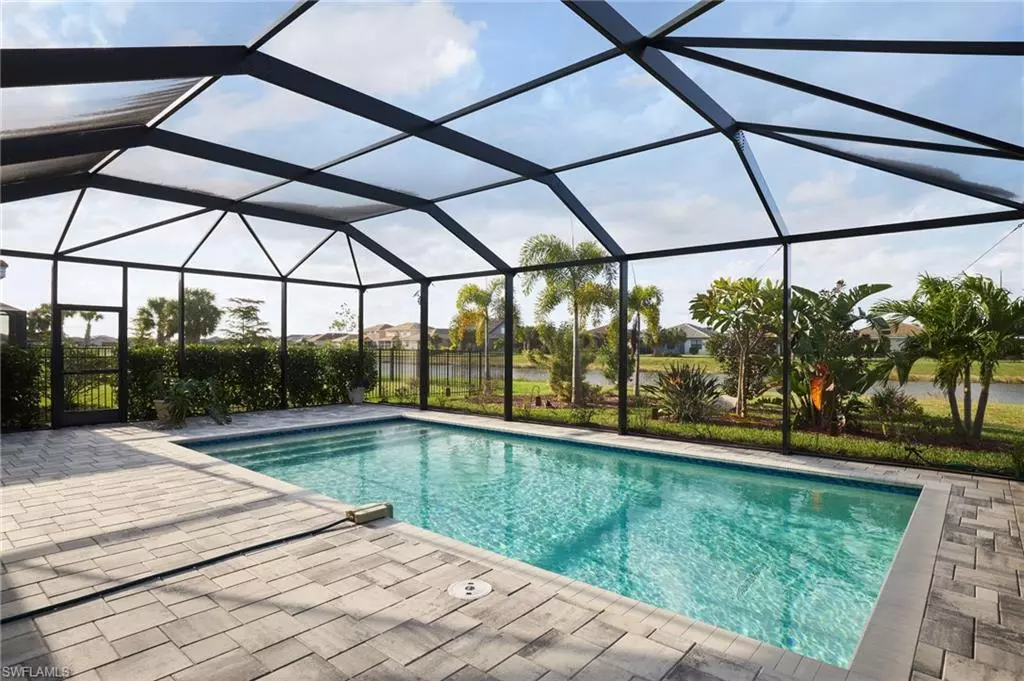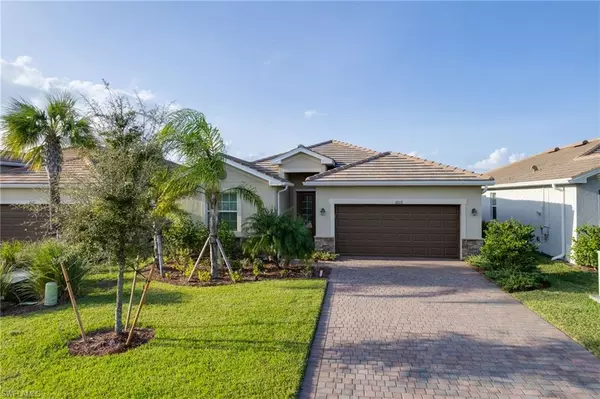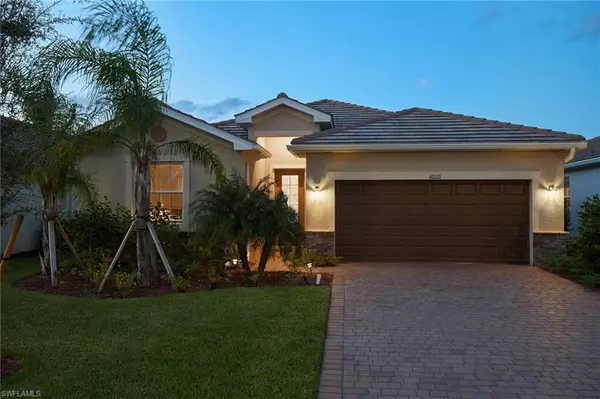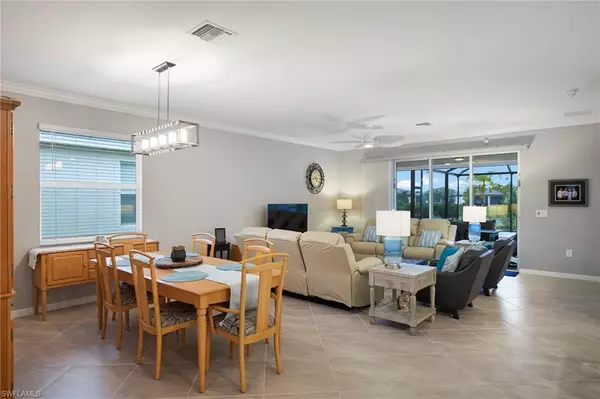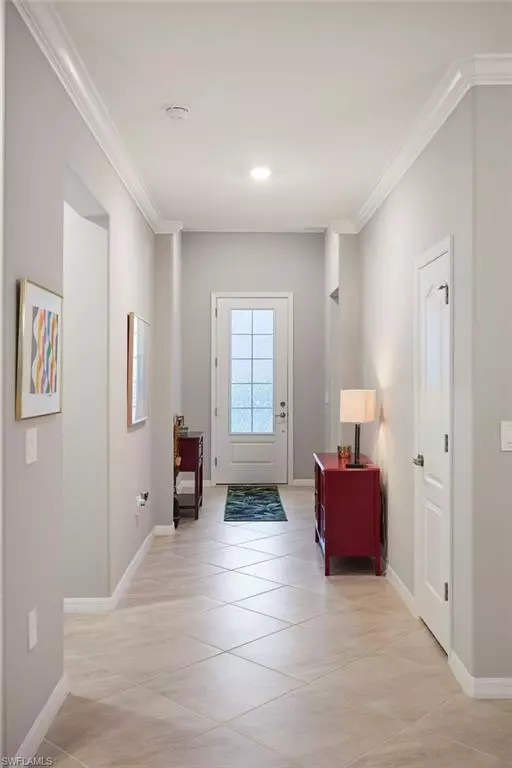16221 Rosemallow LN Alva, FL 33920
4 Beds
3 Baths
2,032 SqFt
OPEN HOUSE
Sat Feb 08, 11:00am - 1:00pm
UPDATED:
02/04/2025 06:25 AM
Key Details
Property Type Single Family Home
Sub Type Ranch,Single Family Residence
Listing Status Active
Purchase Type For Sale
Square Footage 2,032 sqft
Price per Sqft $250
Subdivision Hampton Lakes
MLS Listing ID 224090371
Style Resale Property
Bedrooms 4
Full Baths 3
HOA Fees $250/qua
HOA Y/N No
Originating Board Florida Gulf Coast
Year Built 2021
Annual Tax Amount $5,964
Tax Year 2023
Lot Size 7,278 Sqft
Acres 0.1671
Property Description
Location
State FL
County Lee
Area River Hall
Zoning RPD
Rooms
Bedroom Description Split Bedrooms
Dining Room Dining - Living
Kitchen Island, Walk-In Pantry
Interior
Interior Features Foyer, Pantry, Smoke Detectors, Walk-In Closet(s), Window Coverings
Heating Central Electric
Flooring Tile
Equipment Auto Garage Door, Cooktop - Electric, Dishwasher, Disposal, Dryer, Microwave, Range, Refrigerator/Freezer, Washer
Furnishings Furnished
Fireplace No
Window Features Window Coverings
Appliance Electric Cooktop, Dishwasher, Disposal, Dryer, Microwave, Range, Refrigerator/Freezer, Washer
Heat Source Central Electric
Exterior
Exterior Feature Screened Lanai/Porch
Parking Features Paved, Attached
Garage Spaces 2.0
Pool Community, Below Ground, Equipment Stays, Electric Heat, Salt Water, Screen Enclosure
Community Features Clubhouse, Pool, Fitness Center, Golf, Restaurant, Sidewalks, Street Lights, Tennis Court(s), Gated
Amenities Available Basketball Court, Billiard Room, Bocce Court, Business Center, Clubhouse, Pool, Community Room, Fitness Center, Full Service Spa, Golf Course, Internet Access, Library, Pickleball, Play Area, Private Membership, Restaurant, Sidewalk, Streetlight, Tennis Court(s), Underground Utility
Waterfront Description Lake
View Y/N Yes
View Lake
Roof Type Tile
Porch Patio
Total Parking Spaces 2
Garage Yes
Private Pool Yes
Building
Lot Description Regular
Building Description Concrete Block,Stucco, DSL/Cable Available
Story 1
Water Central
Architectural Style Ranch, Single Family
Level or Stories 1
Structure Type Concrete Block,Stucco
New Construction No
Others
Pets Allowed Limits
Senior Community No
Tax ID 35-43-26-L4-08000.0090
Ownership Single Family
Security Features Gated Community,Smoke Detector(s)
Num of Pet 2


