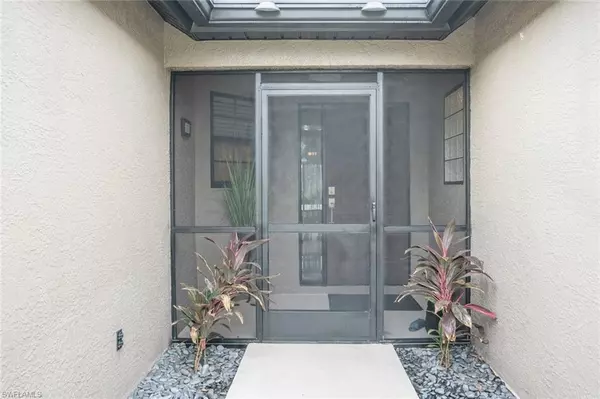
19815 Vintage Trace CIR Estero, FL 33967
3 Beds
2 Baths
1,508 SqFt
UPDATED:
12/15/2024 01:03 AM
Key Details
Property Type Single Family Home
Sub Type Ranch,Single Family Residence
Listing Status Active
Purchase Type For Sale
Square Footage 1,508 sqft
Price per Sqft $348
Subdivision Palmbridge Village
MLS Listing ID 224086544
Bedrooms 3
Full Baths 2
HOA Fees $900/qua
HOA Y/N No
Originating Board Bonita Springs
Year Built 1997
Annual Tax Amount $3,536
Tax Year 2023
Lot Size 7,187 Sqft
Acres 0.165
Property Description
Location
State FL
County Lee
Area The Vines
Zoning PUD
Rooms
Dining Room Breakfast Bar, Dining - Family
Interior
Interior Features Foyer, Laundry Tub, Smoke Detectors, Vaulted Ceiling(s), Walk-In Closet(s), Window Coverings
Heating Central Electric
Flooring Carpet, Tile
Equipment Auto Garage Door, Cooktop - Electric, Dishwasher, Disposal, Dryer, Microwave, Refrigerator/Icemaker, Self Cleaning Oven, Smoke Detector, Washer
Furnishings Turnkey
Fireplace No
Window Features Window Coverings
Appliance Electric Cooktop, Dishwasher, Disposal, Dryer, Microwave, Refrigerator/Icemaker, Self Cleaning Oven, Washer
Heat Source Central Electric
Exterior
Exterior Feature Screened Lanai/Porch
Parking Features Attached
Garage Spaces 2.0
Pool Community, Below Ground
Community Features Clubhouse, Pool, Fitness Center, Golf, Putting Green, Restaurant, Street Lights, Tennis Court(s), Gated
Amenities Available Bocce Court, Business Center, Clubhouse, Pool, Fitness Center, Golf Course, Hobby Room, Internet Access, Library, Pickleball, Private Membership, Putting Green, Restaurant, Streetlight, Tennis Court(s)
Waterfront Description Lake
View Y/N Yes
View Lake
Roof Type Tile
Total Parking Spaces 2
Garage Yes
Private Pool Yes
Building
Story 1
Water Central
Architectural Style Ranch, Single Family
Level or Stories 1
Structure Type Concrete Block,Stucco
New Construction No
Others
Pets Allowed Yes
Senior Community No
Tax ID 21-46-25-E1-06000.0190
Ownership Single Family
Security Features Smoke Detector(s),Gated Community







