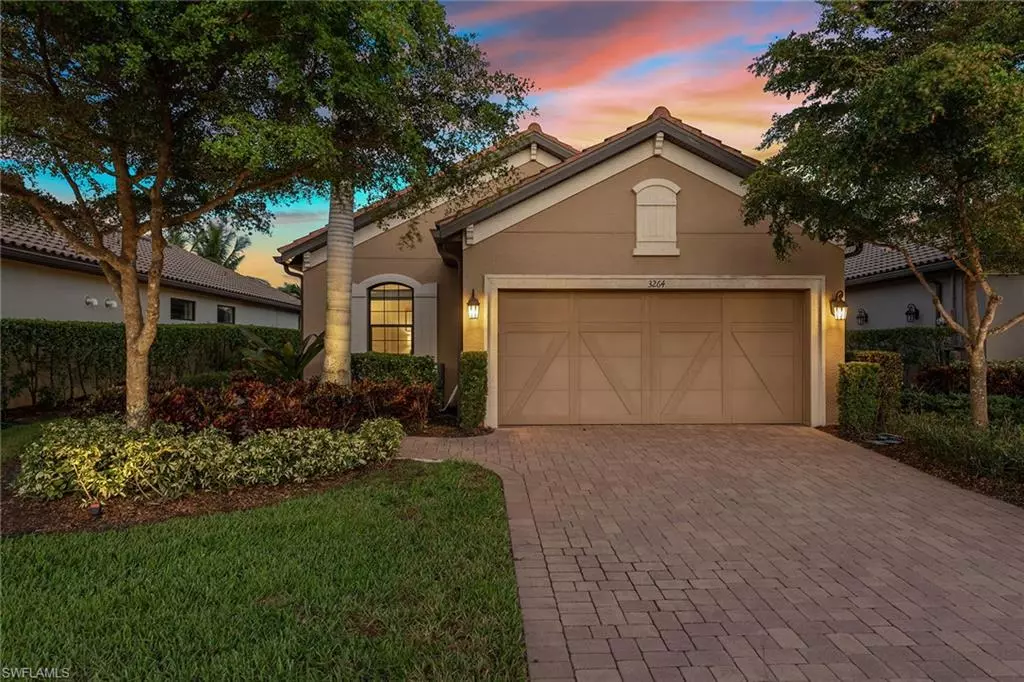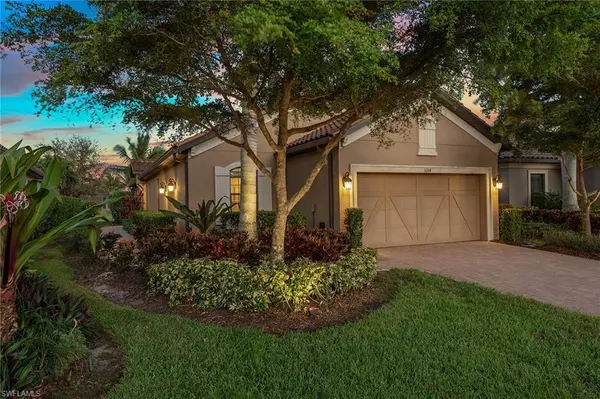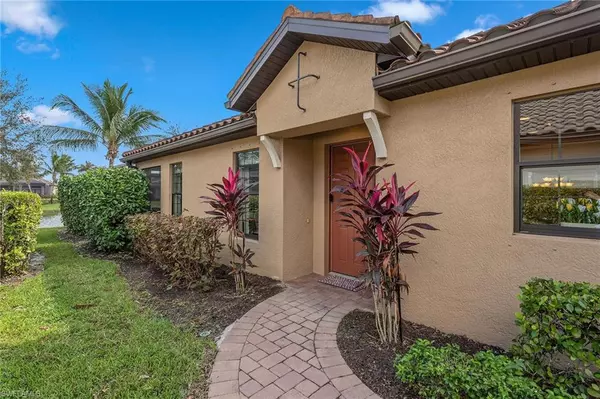
3264 Miyagi LN Naples, FL 34114
3 Beds
2 Baths
1,920 SqFt
UPDATED:
12/16/2024 02:03 AM
Key Details
Property Type Single Family Home
Sub Type Ranch,Single Family Residence
Listing Status Active
Purchase Type For Sale
Square Footage 1,920 sqft
Price per Sqft $513
Subdivision Oyster Harbor
MLS Listing ID 224086689
Bedrooms 3
Full Baths 2
HOA Fees $712/qua
HOA Y/N No
Originating Board Naples
Year Built 2017
Annual Tax Amount $8,843
Tax Year 2023
Lot Size 6,534 Sqft
Acres 0.15
Property Description
Location
State FL
County Collier
Area Fiddler'S Creek
Rooms
Dining Room Breakfast Bar, Eat-in Kitchen, Formal
Kitchen Gas Available, Pantry
Interior
Interior Features Built-In Cabinets, Custom Mirrors, Laundry Tub, Smoke Detectors, Tray Ceiling(s), Volume Ceiling, Walk-In Closet(s), Window Coverings
Heating Central Electric
Flooring Carpet, Tile, Wood
Equipment Auto Garage Door, Cooktop - Gas, Dishwasher, Disposal, Dryer, Microwave, Range, Refrigerator/Freezer, Refrigerator/Icemaker, Self Cleaning Oven, Smoke Detector, Warming Tray, Washer, Washer/Dryer Hookup
Furnishings Furnished
Fireplace No
Window Features Window Coverings
Appliance Gas Cooktop, Dishwasher, Disposal, Dryer, Microwave, Range, Refrigerator/Freezer, Refrigerator/Icemaker, Self Cleaning Oven, Warming Tray, Washer
Heat Source Central Electric
Exterior
Exterior Feature Screened Lanai/Porch, Built In Grill, Outdoor Kitchen
Parking Features Driveway Paved, Guest, Paved, On Street, Attached
Garage Spaces 2.0
Pool Community, Below Ground, Concrete, Gas Heat, Screen Enclosure
Community Features Clubhouse, Park, Pool, Fitness Center, Golf, Restaurant, Street Lights, Tennis Court(s), Gated
Amenities Available Beach Club Available, Bike And Jog Path, Bocce Court, Business Center, Clubhouse, Park, Pool, Community Room, Spa/Hot Tub, Fitness Center, Full Service Spa, Golf Course, Guest Room, Internet Access, Marina, Pickleball, Play Area, Private Membership, Restaurant, Sauna, Streetlight, Tennis Court(s), Underground Utility
Waterfront Description Lake
View Y/N Yes
View Lake, Landscaped Area
Roof Type Tile
Total Parking Spaces 2
Garage Yes
Private Pool Yes
Building
Lot Description Regular
Building Description Concrete Block,Stucco, DSL/Cable Available
Story 1
Water Central
Architectural Style Ranch, Single Family
Level or Stories 1
Structure Type Concrete Block,Stucco
New Construction No
Schools
Elementary Schools Manatee Elementary School
Middle Schools Manatee Middle School
High Schools Lely High School
Others
Pets Allowed Limits
Senior Community No
Tax ID 64750002064
Ownership Single Family
Security Features Smoke Detector(s),Gated Community
Num of Pet 2







