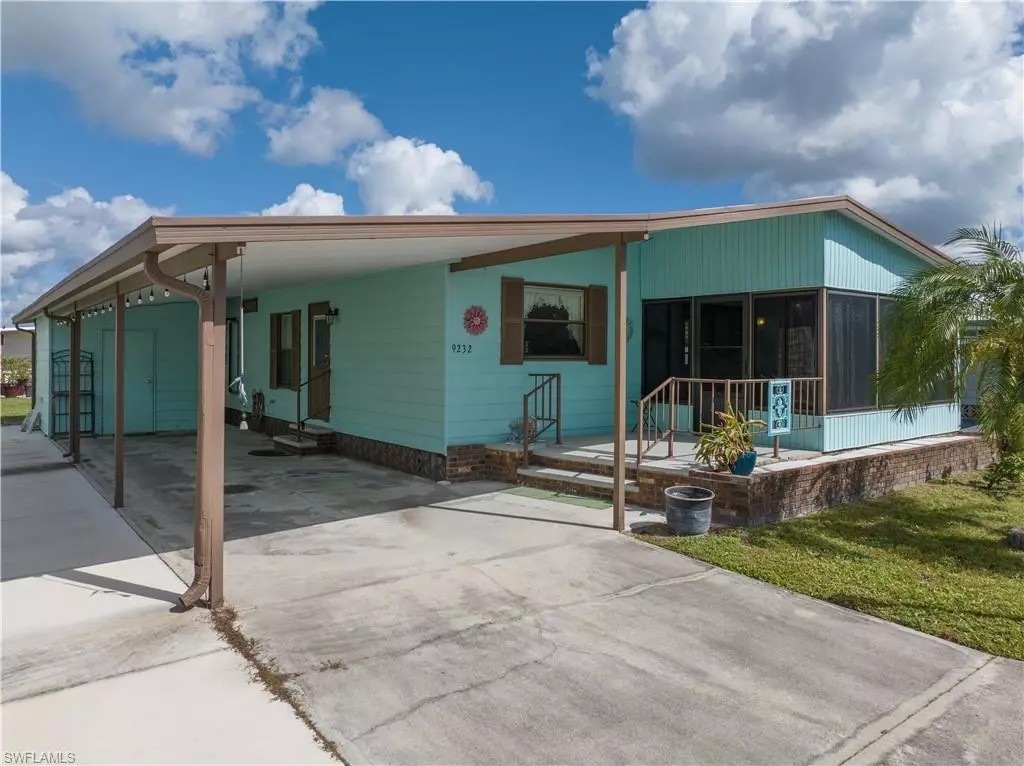9232 Caloosa DR North Fort Myers, FL 33903
2 Beds
2 Baths
1,040 SqFt
UPDATED:
12/30/2024 08:58 PM
Key Details
Property Type Manufactured Home
Sub Type Manufactured Home
Listing Status Active
Purchase Type For Sale
Square Footage 1,040 sqft
Price per Sqft $144
Subdivision Tamiami Village
MLS Listing ID 224085566
Bedrooms 2
Full Baths 2
HOA Y/N No
Originating Board Florida Gulf Coast
Year Built 1985
Annual Tax Amount $1,314
Tax Year 2023
Lot Size 4,922 Sqft
Acres 0.113
Property Description
Welcome to Tamiami Village, a vibrant 55+ community, where this beautifully upgraded 2-bedroom, 2-bath, 1,040 sq ft home awaits! Enjoy peace of mind with a new roof (2023), along with a newer AC, water heater, dishwasher, and refrigerator—all thoughtfully updated for your convenience.
The home also features new flooring throughout for a fresh and modern look. Beneath the surface, new tie-downs and resealed vapor barriers enhance stability and protection. The extended driveway offers ample space for parking your golf cart or small vehicle.
A significant bonus: this home includes a share certificate valued at $11,500, which reduces your HOA fees, making it an even smarter investment!
As part of the Tamiami Village lifestyle, enjoy access to three pools, community activities, and endless opportunities for social engagement. Don't miss this fantastic opportunity to embrace affordable Florida living in style and comfort!
Location
State FL
County Lee
Area Tamiami Village
Zoning MH-1
Rooms
Dining Room Dining - Family, Eat-in Kitchen
Interior
Interior Features Smoke Detectors
Heating Central Electric
Flooring Laminate
Equipment Cooktop - Electric, Dishwasher, Dryer, Microwave, Refrigerator/Freezer, Smoke Detector, Washer
Furnishings Furnished
Fireplace No
Appliance Electric Cooktop, Dishwasher, Dryer, Microwave, Refrigerator/Freezer, Washer
Heat Source Central Electric
Exterior
Exterior Feature Storage
Parking Features Attached Carport
Carport Spaces 2
Pool Community
Community Features Pool, Dog Park, Fitness Center, Street Lights
Amenities Available Billiard Room, Pool, Community Room, Spa/Hot Tub, Dog Park, Fitness Center, Internet Access, Library, Sauna, Shuffleboard Court, Streetlight
Waterfront Description None
View Y/N Yes
View Landscaped Area
Roof Type Built-Up,Shingle
Total Parking Spaces 2
Garage No
Private Pool No
Building
Lot Description Regular
Building Description Vinyl Siding, DSL/Cable Available
Story 1
Water Central
Architectural Style Manufactured
Level or Stories 1
Structure Type Vinyl Siding
New Construction No
Others
Pets Allowed With Approval
Senior Community No
Tax ID 28-43-24-01-00026.0250
Ownership Single Family
Security Features Smoke Detector(s)






