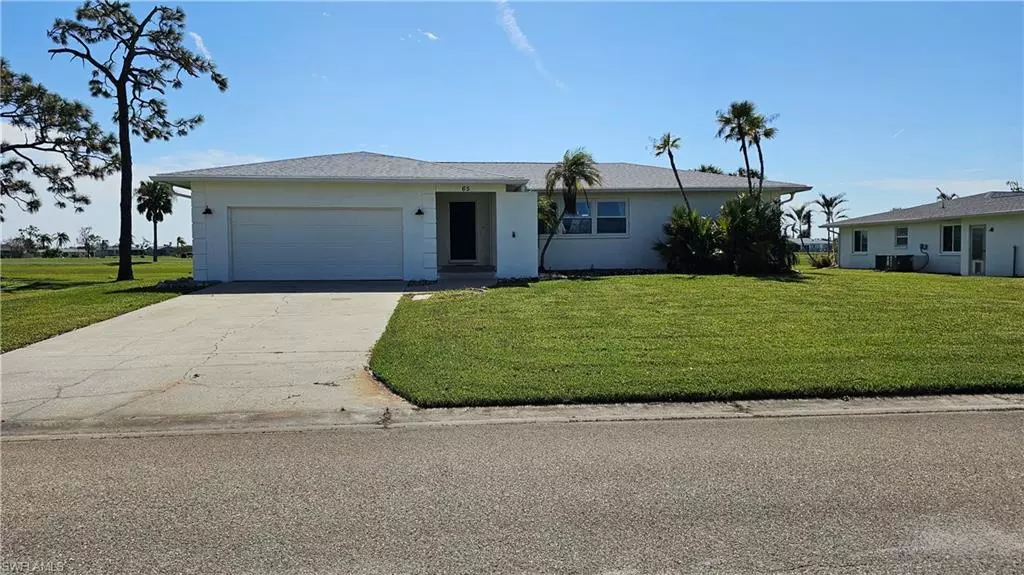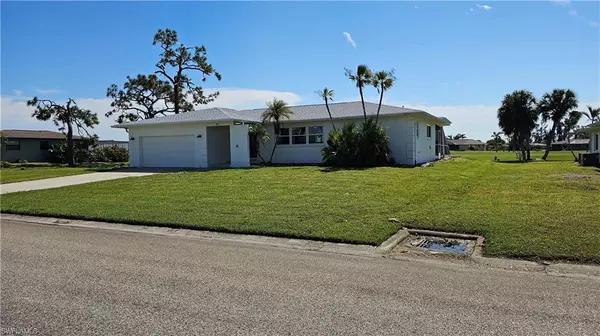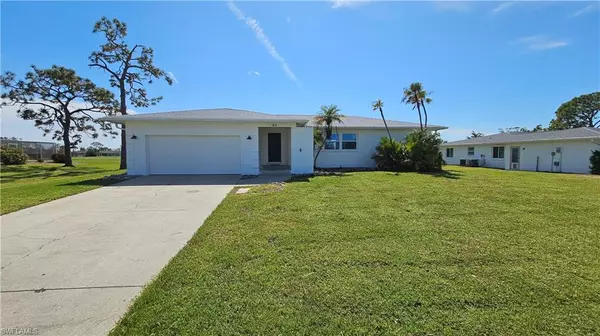
65 Oakland Hills PL Rotonda West, FL 33947
2 Beds
2 Baths
1,444 SqFt
UPDATED:
10/21/2024 08:49 PM
Key Details
Property Type Single Family Home
Sub Type Ranch,Single Family Residence
Listing Status Active
Purchase Type For Sale
Square Footage 1,444 sqft
Price per Sqft $277
Subdivision Oakland Hills
MLS Listing ID 224083944
Bedrooms 2
Full Baths 2
HOA Y/N Yes
Originating Board Florida Gulf Coast
Year Built 1976
Annual Tax Amount $1,535
Tax Year 2023
Lot Size 9,583 Sqft
Acres 0.22
Property Description
The updated kitchen boasts new appliances, stylish cabinetry, and ample counter space, perfect for the home chef. Both bedrooms are generously sized, with the master suite offering a luxurious en-suite bathroom.
Step outside to your private screened-in pool area, where you can enjoy serene views and beautiful sunsets. The home is fully furnished, making it move-in ready for your convenience. With a new roof and modern finishes throughout, this property is a perfect blend of comfort and style, situated in a desirable golf course community. Don’t miss out on this incredible opportunity!
Location
State FL
County Charlotte
Area Rotonda West
Zoning RSF5
Rooms
Bedroom Description Master BR Ground
Dining Room Dining - Living
Interior
Interior Features Walk-In Closet(s), Window Coverings
Heating Central Electric
Flooring Tile
Equipment Auto Garage Door, Cooktop - Electric, Dishwasher, Disposal, Dryer, Grill - Gas, Microwave, Range, Refrigerator/Freezer, Refrigerator/Icemaker, Self Cleaning Oven, Washer
Furnishings Furnished
Fireplace No
Window Features Window Coverings
Appliance Electric Cooktop, Dishwasher, Disposal, Dryer, Grill - Gas, Microwave, Range, Refrigerator/Freezer, Refrigerator/Icemaker, Self Cleaning Oven, Washer
Heat Source Central Electric
Exterior
Parking Features Driveway Paved, Attached
Garage Spaces 2.0
Pool Below Ground, Concrete
Community Features Clubhouse, Golf
Amenities Available Bike And Jog Path, Clubhouse
Waterfront Description None
View Y/N Yes
View Golf Course, Pool/Club
Roof Type Shingle
Street Surface Paved
Porch Patio
Total Parking Spaces 2
Garage Yes
Private Pool Yes
Building
Lot Description Golf Course
Story 1
Water Central
Architectural Style Ranch, Single Family
Level or Stories 1
Structure Type Concrete Block,Stucco
New Construction No
Others
Pets Allowed Yes
Senior Community No
Tax ID 412023353005
Ownership Single Family







