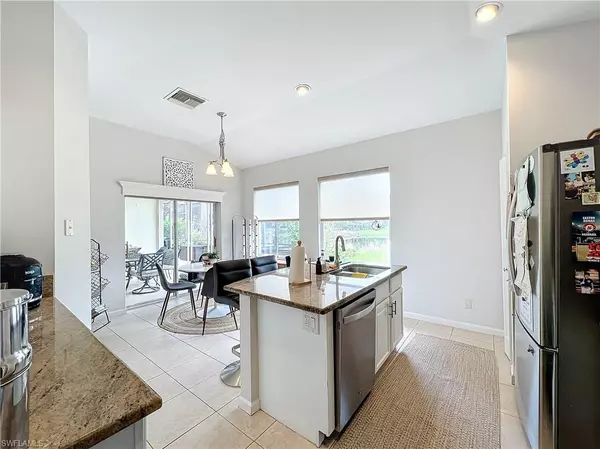
UPDATED:
10/25/2024 06:50 PM
Key Details
Property Type Single Family Home
Sub Type Ranch,Single Family Residence
Listing Status Pending
Purchase Type For Sale
Square Footage 1,820 sqft
Price per Sqft $414
Subdivision Autumn Woods
MLS Listing ID 224080563
Bedrooms 3
Full Baths 2
HOA Fees $786/qua
HOA Y/N Yes
Originating Board Naples
Year Built 2000
Annual Tax Amount $5,264
Tax Year 2023
Lot Size 6,969 Sqft
Acres 0.16
Property Description
Property Highlights:
Flooring: Luxury vinyl in bedrooms and tile in living areas.
Kitchen: Features granite countertops, white cabinetry, and stainless steel appliances.
Bathrooms: Updated vanities and quartz countertops in both main and guest bathrooms.
Community Amenities: Enjoy the neighborhood clubhouse, a pool with lap lanes, tennis and pickleball courts, fitness center, basketball facilities, and nature trails. With low HOA fees, this home offers exceptional value.
Exclusions: Please note that the tenant's red LG washer and dryer are not included in the sale.
Location
State FL
County Collier
Area Autumn Woods
Rooms
Bedroom Description Split Bedrooms
Dining Room Breakfast Bar, Dining - Living
Kitchen Island
Interior
Interior Features Volume Ceiling, Walk-In Closet(s), Window Coverings
Heating Central Electric
Flooring Laminate, Tile
Equipment Auto Garage Door, Cooktop - Electric, Dishwasher, Disposal, Microwave, Refrigerator/Freezer, Smoke Detector, Washer
Furnishings Unfurnished
Fireplace No
Window Features Window Coverings
Appliance Electric Cooktop, Dishwasher, Disposal, Microwave, Refrigerator/Freezer, Washer
Heat Source Central Electric
Exterior
Exterior Feature Screened Lanai/Porch
Garage Driveway Paved, Attached
Garage Spaces 2.0
Pool Community
Community Features Clubhouse, Pool, Fitness Center, Tennis Court(s), Gated
Amenities Available Basketball Court, Bike And Jog Path, Clubhouse, Pool, Community Room, Spa/Hot Tub, Fitness Center, Pickleball, Play Area, Tennis Court(s), Underground Utility
Waterfront Yes
Waterfront Description Lake
View Y/N Yes
View Lake
Roof Type Tile
Porch Patio
Total Parking Spaces 2
Garage Yes
Private Pool No
Building
Lot Description Regular
Story 1
Water Central
Architectural Style Ranch, Single Family
Level or Stories 1
Structure Type Concrete Block,Stucco
New Construction No
Schools
Elementary Schools Seagate Elementary
Middle Schools Pine Ridge Middle
High Schools Barron Collier High School
Others
Pets Allowed Yes
Senior Community No
Tax ID 22597007426
Ownership Single Family
Security Features Smoke Detector(s),Gated Community

GET MORE INFORMATION





