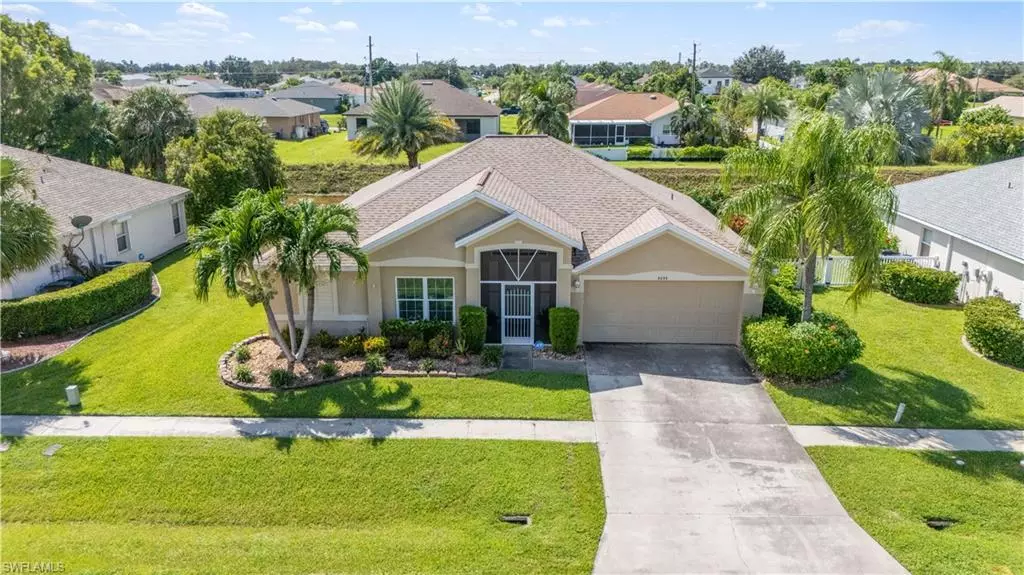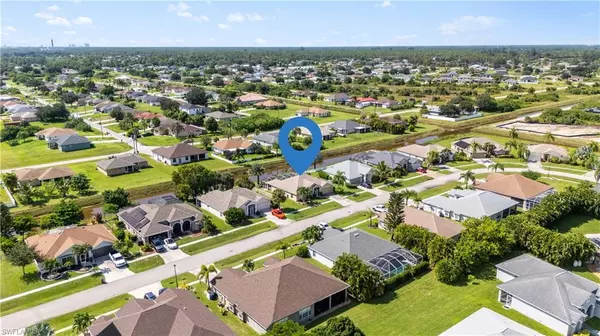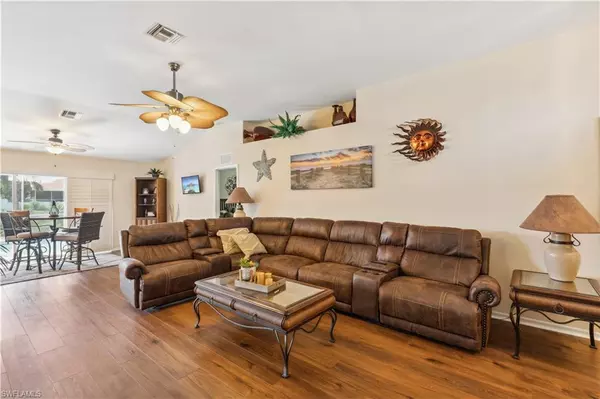
4644 Varsity CIR Lehigh Acres, FL 33971
3 Beds
2 Baths
1,699 SqFt
OPEN HOUSE
Sat Dec 28, 12:00pm - 5:00pm
UPDATED:
12/22/2024 06:31 AM
Key Details
Property Type Single Family Home
Sub Type Ranch,Single Family Residence
Listing Status Active
Purchase Type For Sale
Square Footage 1,699 sqft
Price per Sqft $220
Subdivision Varsity Lakes
MLS Listing ID 224076564
Bedrooms 3
Full Baths 2
HOA Y/N No
Originating Board Florida Gulf Coast
Year Built 2003
Annual Tax Amount $4,762
Tax Year 2023
Lot Size 8,407 Sqft
Acres 0.193
Property Description
The master bedroom and kitchen feature custom-built cabinetry, providing ample storage and a touch of elegance. A Guardian Sub Panel has been installed for a whole-house generator, should the new owner want one. The outdoor space boasts a saltwater pool with electric heating—ideal for year-round enjoyment.
Additional highlights include a state-of-the-art security system with cameras, soaring high ceilings, and modern finishes throughout. This home truly has it all!
Location
State FL
County Lee
Area Varsity Lakes
Zoning RS-1
Rooms
Bedroom Description Split Bedrooms
Dining Room Breakfast Bar, Dining - Family, Eat-in Kitchen
Interior
Interior Features Built-In Cabinets, Smoke Detectors, Vaulted Ceiling(s), Walk-In Closet(s), Window Coverings
Heating Central Electric
Flooring Carpet, Tile, Vinyl
Equipment Auto Garage Door, Dishwasher, Disposal, Dryer, Microwave, Range, Refrigerator/Freezer, Security System, Smoke Detector, Washer
Furnishings Unfurnished
Fireplace No
Window Features Window Coverings
Appliance Dishwasher, Disposal, Dryer, Microwave, Range, Refrigerator/Freezer, Washer
Heat Source Central Electric
Exterior
Exterior Feature Screened Lanai/Porch
Parking Features Driveway Paved, Attached
Garage Spaces 2.0
Fence Fenced
Pool Below Ground, Equipment Stays, Electric Heat, Salt Water
Community Features Sidewalks, Gated
Amenities Available Play Area, Sidewalk
Waterfront Description Fresh Water
View Y/N Yes
View Water
Roof Type Shingle
Street Surface Paved
Total Parking Spaces 2
Garage Yes
Private Pool Yes
Building
Lot Description Regular
Building Description Concrete Block,Stucco, DSL/Cable Available
Story 1
Water Central
Architectural Style Ranch, Single Family
Level or Stories 1
Structure Type Concrete Block,Stucco
New Construction No
Others
Pets Allowed Yes
Senior Community No
Tax ID 28-44-26-21-0000E.0360
Ownership Single Family
Security Features Security System,Smoke Detector(s),Gated Community







