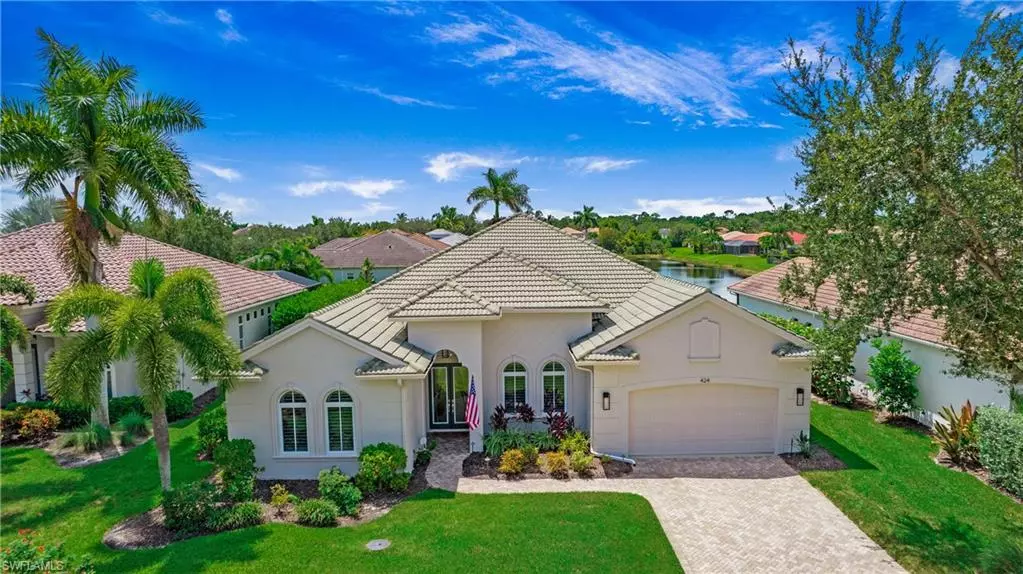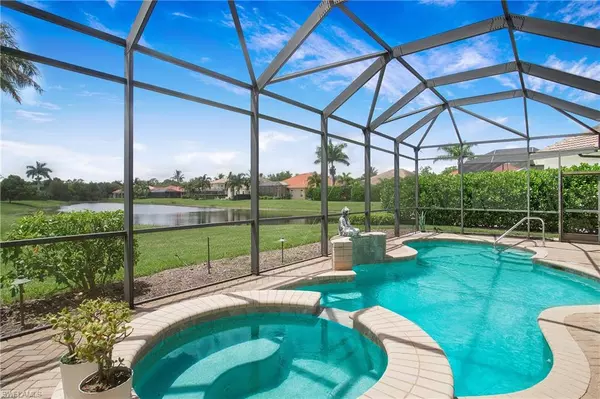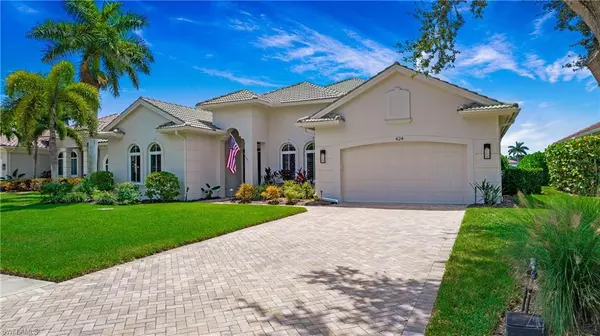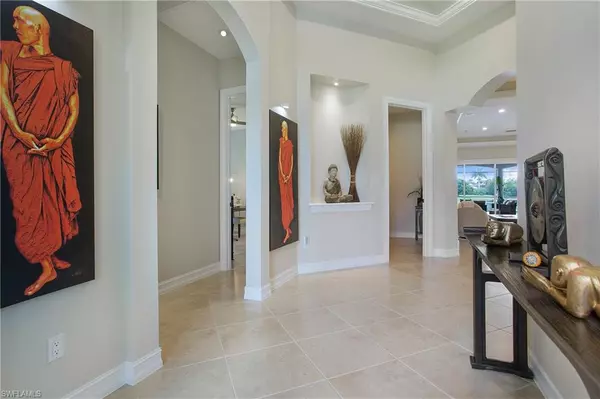424 Saddlebrook LN Naples, FL 34110
3 Beds
4 Baths
3,407 SqFt
UPDATED:
01/20/2025 01:11 AM
Key Details
Property Type Single Family Home
Sub Type Ranch,Single Family Residence
Listing Status Active
Purchase Type For Sale
Square Footage 3,407 sqft
Price per Sqft $381
Subdivision Horse Creek Estates
MLS Listing ID 224076446
Bedrooms 3
Full Baths 2
Half Baths 2
HOA Fees $1,281/qua
HOA Y/N No
Originating Board Naples
Year Built 2006
Annual Tax Amount $5,649
Tax Year 2023
Lot Size 0.260 Acres
Acres 0.26
Property Description
The primary suite is generously sized, featuring walls of windows and a slider that opens to the resort pool area. Two walk-in closets provide ample storage space, while the expansive bathroom includes a modern tub and dual vanities.
The additional two bedrooms and bathrooms are thoughtfully designed to offer comfort and privacy for all occupants.
The heated saltwater pool includes a spa with a water feature and the backyard offers stunning views of the lake, sunsets and local wildlife.Horse Creek Estates is nestled in the north west corner of Palm River set back with low road noise and plenty of privacy. Still close enough to all Naples has to offer. Minutes to our finest beaches, shopping and dining. Only 24 miles to South West International Airport. North Naples offers many parks with Pickleball, tennis, soccer, baseball, football and waterparks. Horse Creek Estates is within an HOA with low fees which offers Lawn Care, landscaping, irrigation, pest control, fiber optic TV, internet and a management company.
Location
State FL
County Collier
Area Horse Creek Estates
Rooms
Dining Room Dining - Family, Eat-in Kitchen
Kitchen Gas Available, Island, Pantry, Walk-In Pantry
Interior
Interior Features Built-In Cabinets, Coffered Ceiling(s), Custom Mirrors, Foyer, Laundry Tub, Multi Phone Lines, Pantry, Smoke Detectors, Wired for Sound, Vaulted Ceiling(s), Volume Ceiling, Walk-In Closet(s), Window Coverings
Heating Central Electric
Flooring Tile
Equipment Auto Garage Door, Cooktop - Gas, Dishwasher, Disposal, Dryer, Freezer, Generator, Microwave, Refrigerator/Freezer, Refrigerator/Icemaker, Reverse Osmosis, Security System, Self Cleaning Oven, Smoke Detector, Washer, Washer/Dryer Hookup
Furnishings Negotiable
Fireplace No
Window Features Window Coverings
Appliance Gas Cooktop, Dishwasher, Disposal, Dryer, Freezer, Microwave, Refrigerator/Freezer, Refrigerator/Icemaker, Reverse Osmosis, Self Cleaning Oven, Washer
Heat Source Central Electric
Exterior
Exterior Feature Screened Lanai/Porch, Outdoor Shower
Parking Features Driveway Paved, Attached
Garage Spaces 2.0
Pool Pool/Spa Combo, Below Ground, Electric Heat, Salt Water
Community Features Sidewalks, Street Lights
Amenities Available Guest Room, Internet Access, See Remarks, Sidewalk, Streetlight, Underground Utility
Waterfront Description Lake
View Y/N Yes
View Lake
Roof Type Tile
Total Parking Spaces 2
Garage Yes
Private Pool Yes
Building
Lot Description Regular
Building Description Concrete Block,Stucco, DSL/Cable Available
Story 1
Water Central, Filter
Architectural Style Ranch, Single Family
Level or Stories 1
Structure Type Concrete Block,Stucco
New Construction No
Others
Pets Allowed With Approval
Senior Community No
Tax ID 50940010883
Ownership Single Family
Security Features Security System,Smoke Detector(s)






