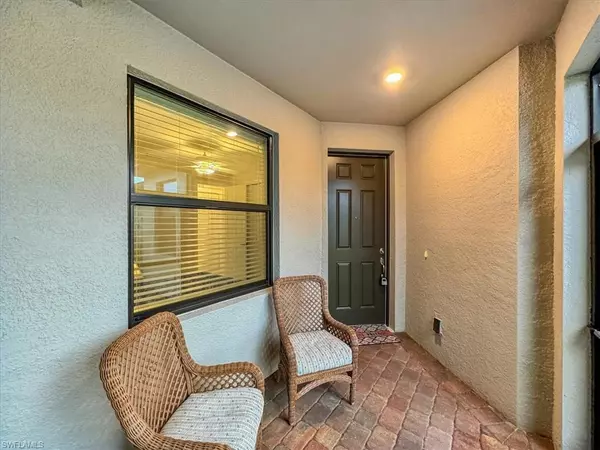
5885 Mayflower WAY Ave Maria, FL 34142
2 Beds
2 Baths
1,460 SqFt
UPDATED:
12/16/2024 02:03 AM
Key Details
Property Type Single Family Home
Sub Type Villa Attached
Listing Status Active
Purchase Type For Sale
Square Footage 1,460 sqft
Price per Sqft $253
Subdivision Del Webb
MLS Listing ID 224073523
Bedrooms 2
Full Baths 2
HOA Fees $1,130/qua
HOA Y/N Yes
Originating Board Naples
Year Built 2021
Annual Tax Amount $3,845
Tax Year 2023
Lot Size 4,356 Sqft
Acres 0.1
Property Description
laundry room, epoxy floor in garage, utility sink. The Oasis Club Resort Style Amenity Center includes a Resort Pool/Lap Pool/Jacuzzi, Fitness Center, 12 Pickleball Courts /2 Tennis Courts/ 4 Bocce Courts, Large Catering Hall, Golf Sim, Billiards, Movement Rm, Library, Activities Director, and Much More. Semi-Private Championship Style Golf Course, Golf Pro Shop, On-Site Golf Pro, Restaurant. Ave Maria is a golf cart friendly town with restaurants, shops & grocery store.
Location
State FL
County Collier
Area Ave Maria
Rooms
Bedroom Description First Floor Bedroom,Master BR Ground,Split Bedrooms
Dining Room Breakfast Bar, Dining - Living
Kitchen Pantry
Interior
Interior Features Foyer, French Doors, Laundry Tub, Pantry, Smoke Detectors, Tray Ceiling(s), Walk-In Closet(s)
Heating Central Electric
Flooring Tile
Equipment Auto Garage Door, Dishwasher, Disposal, Dryer, Microwave, Range, Refrigerator/Icemaker, Smoke Detector, Walk-In Cooler, Washer
Furnishings Negotiable
Fireplace No
Appliance Dishwasher, Disposal, Dryer, Microwave, Range, Refrigerator/Icemaker, Walk-In Cooler, Washer
Heat Source Central Electric
Exterior
Exterior Feature Screened Lanai/Porch
Parking Features Driveway Paved, Attached
Garage Spaces 2.0
Pool Community
Community Features Clubhouse, Park, Pool, Dog Park, Fitness Center, Golf, Putting Green, Restaurant, Sidewalks, Street Lights, Tennis Court(s), Gated
Amenities Available Barbecue, Bike And Jog Path, Billiard Room, Bocce Court, Clubhouse, Park, Pool, Community Room, Spa/Hot Tub, Dog Park, Fitness Center, Golf Course, Hobby Room, Internet Access, Library, Pickleball, Putting Green, Restaurant, Sauna, Sidewalk, Streetlight, Tennis Court(s), Underground Utility
Waterfront Description None
View Y/N Yes
View Preserve
Roof Type Tile
Street Surface Paved
Total Parking Spaces 2
Garage Yes
Private Pool No
Building
Lot Description Zero Lot Line
Building Description Concrete Block,Stucco, DSL/Cable Available
Story 1
Water Central
Architectural Style Florida, Villa Attached
Level or Stories 1
Structure Type Concrete Block,Stucco
New Construction No
Schools
Elementary Schools Estates Elemetnary
Middle Schools Corkscrew Middle
High Schools Palmetto Ridge
Others
Pets Allowed Limits
Senior Community No
Tax ID 29816998280
Ownership Single Family
Security Features Smoke Detector(s),Gated Community
Num of Pet 3







