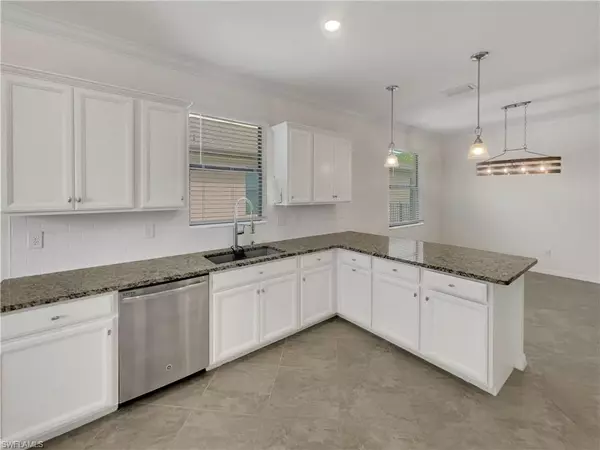14012 Vindel CIR Fort Myers, FL 33905
3 Beds
2 Baths
1,677 SqFt
UPDATED:
12/06/2024 08:06 AM
Key Details
Property Type Single Family Home
Sub Type Ranch,Single Family Residence
Listing Status Pending
Purchase Type For Sale
Square Footage 1,677 sqft
Price per Sqft $217
Subdivision Portico
MLS Listing ID 224071993
Bedrooms 3
Full Baths 2
HOA Y/N No
Originating Board Naples
Year Built 2019
Annual Tax Amount $3,190
Tax Year 2023
Lot Size 7,143 Sqft
Acres 0.164
Property Description
Discover the allure of this 3 bedroom / 2 bathroom home, nestled in the vibrant and family-friendly Portico community in Fort Myers. This stunning property seamlessly blends modern luxury with functional design, creating an ideal sanctuary for families, professionals, and retirees alike. It includes a 2-car garage, smart home technology, energy-efficient appliances, and high-quality finishes throughout. You will love the open living concept of this home! The great room flows effortlessly into the dining area and gourmet kitchen, making it perfect for hosting gatherings or spending quality time with loved ones. The kitchen is a chef's dream, feat. white cabinets, stainless-steel appliances, a large counter (granite) with breakfast bar seating + breakfast nook. Retreat to your luxurious owner’s suite, complete with a large walk-in closet and a spa-inspired en-suite bathroom w/dual vanities, a soaking tub, and a separate walk-in shower. Two additional bedrooms, each thoughtfully designed with comfort and privacy in mind, can easily be transformed into guest rooms, home offices, or playrooms, accommodating your family’s unique needs. Tall sliding glass doors lead from the living room to the covered and screened-in lanai, an oasis for cozy outdoor relaxation. The lanai can also be accessed from the 2nd bathroom through an extra door, giving you the option to use it as a pool bath in the future. The lovely backyard is completely fenced-in and has plenty of room to add a pool!
FURTHER UPGRADES OF THIS AMAZING HOME include Luxury Vinyl Plank (LVP) flooring and custom paint in owner’s suite, custom shelving in owner’s suite walk-in closet, upscale ceiling fans and light fixtures, epoxy garage floor, TV on lanai + more. Washer and dryer are also included.
And to top it all off, you have one of the largest lakes in the whole community, with some of the nicest lake views, right in front of the house, guaranteed to put a smile on your face every time you leave the house, come back home or take a walk down the street!
NO FLOOD INSURANCE REQUIRED! PORTICO is a highly sought-after, access-controlled community w/Low HOA fees. Residents enjoy resort-style amenities, including a clubhouse, community pool, gym, yoga/exercise room, tennis, pickleball, basketball + play area. Pets, Fences & LSVs permitted! Great location, short drive to I-75, shopping, dining & more!
Location
State FL
County Lee
Area Portico
Zoning RPD
Rooms
Bedroom Description First Floor Bedroom,Master BR Ground,Split Bedrooms
Dining Room Breakfast Bar, Eat-in Kitchen, Formal
Kitchen Pantry
Interior
Interior Features Built-In Cabinets, Custom Mirrors, Foyer, Pantry, Smoke Detectors, Volume Ceiling, Walk-In Closet(s), Window Coverings
Heating Central Electric
Flooring Carpet, Tile, Vinyl
Equipment Auto Garage Door, Dishwasher, Disposal, Dryer, Microwave, Range, Refrigerator/Freezer, Self Cleaning Oven, Smoke Detector, Washer
Furnishings Unfurnished
Fireplace No
Window Features Window Coverings
Appliance Dishwasher, Disposal, Dryer, Microwave, Range, Refrigerator/Freezer, Self Cleaning Oven, Washer
Heat Source Central Electric
Exterior
Exterior Feature Screened Lanai/Porch
Parking Features Driveway Paved, Golf Cart, Guest, Paved, Attached
Garage Spaces 2.0
Fence Fenced
Pool Community
Community Features Clubhouse, Pool, Fitness Center, Sidewalks, Street Lights, Tennis Court(s), Gated
Amenities Available Basketball Court, Barbecue, Clubhouse, Pool, Community Room, Fitness Center, Internet Access, Pickleball, Play Area, Sidewalk, Streetlight, Tennis Court(s), Underground Utility
Waterfront Description Lake
View Y/N Yes
View Lake
Roof Type Shingle
Street Surface Paved
Total Parking Spaces 2
Garage Yes
Private Pool No
Building
Lot Description Regular
Building Description Concrete Block,Stucco, DSL/Cable Available
Story 1
Water Central
Architectural Style Ranch, Single Family
Level or Stories 1
Structure Type Concrete Block,Stucco
New Construction No
Schools
Elementary Schools School Choice
Middle Schools School Choice
High Schools School Choice
Others
Pets Allowed Limits
Senior Community No
Tax ID 33-43-26-01-00000.2060
Ownership Single Family
Security Features Smoke Detector(s),Gated Community
Num of Pet 3






