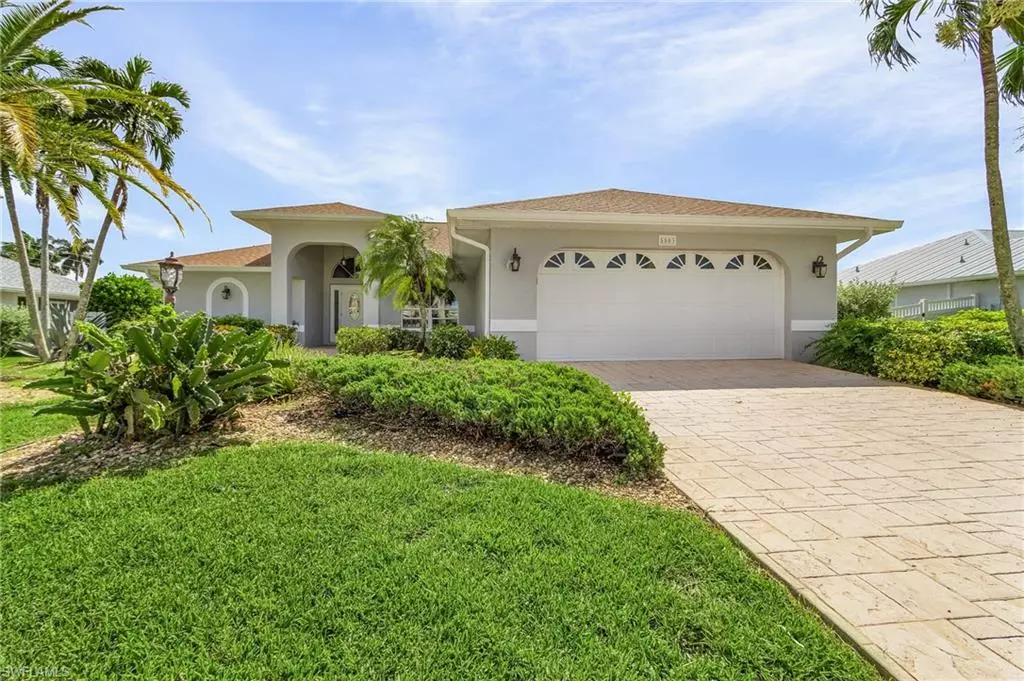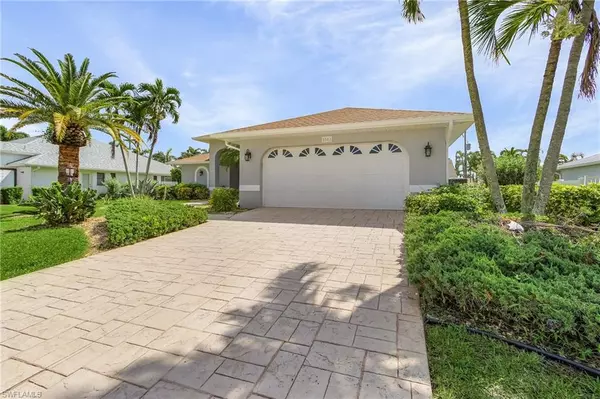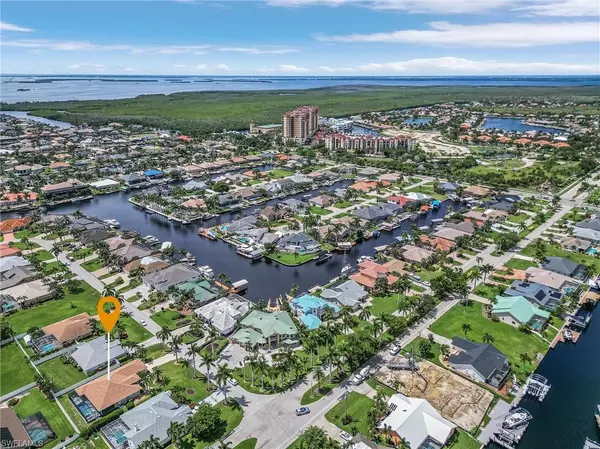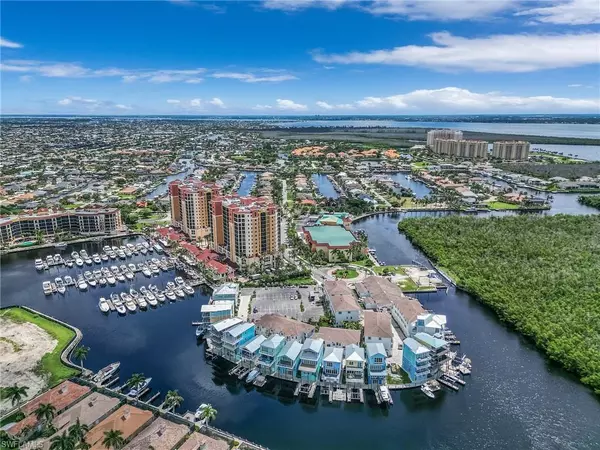
5503 SW 14th PL Cape Coral, FL 33914
4 Beds
3 Baths
2,082 SqFt
OPEN HOUSE
Sun Dec 22, 12:00pm - 2:00pm
UPDATED:
12/20/2024 08:49 PM
Key Details
Property Type Single Family Home
Sub Type Ranch,Single Family Residence
Listing Status Active
Purchase Type For Sale
Square Footage 2,082 sqft
Price per Sqft $336
Subdivision Cape Coral
MLS Listing ID 224069942
Bedrooms 4
Full Baths 2
Half Baths 1
HOA Y/N No
Originating Board Florida Gulf Coast
Year Built 1999
Annual Tax Amount $2,536
Tax Year 2023
Lot Size 10,628 Sqft
Acres 0.244
Property Description
Featuring brand new flooring throughout, freshly painted interiors and exteriors, new bathrooms, and a brand new pool with a spa (2024), this home offers everything you need for comfortable, modern living. It boasts 4 bedrooms, 2.5 updated bathrooms, and an open concept layout that's perfect for entertaining. The newly remodeled kitchen includes solid wood, soft close drawers and cabinets, complemented by granite countertops and backsplash. Even the garage shines with durable epoxy flooring.
Enjoy a relaxed lifestyle year round in the serene and vibrant atmosphere of Southwest Florida. The area is perfect for walks and for enjoying the breathtaking sunsets that SW Florida is famous for. Just one block away you'll find outdoor dining, live music, entertainment, boat rentals, and charming spots for coffee, ice cream, or cocktails. The neighborhood itself is safe, friendly, and welcoming.
Experience Luxury Living at Its Finest and surround yourself with the elegance and refinement of Southwest Florida!
Whether you're searching for a retirement home, vacation property, investment opportunity, or a seasonal escape, this home is the perfect choice. Come see it for yourself.
Schedule your exclusive tour today, don't wait! Call me now. Thank you!
Location
State FL
County Lee
Area Cape Coral
Zoning R1-D
Rooms
Bedroom Description First Floor Bedroom,Master BR Ground
Dining Room Breakfast Bar, Formal
Interior
Interior Features Walk-In Closet(s)
Heating Central Electric
Flooring Tile
Equipment Dishwasher, Disposal, Microwave, Refrigerator/Freezer
Furnishings Unfurnished
Fireplace No
Appliance Dishwasher, Disposal, Microwave, Refrigerator/Freezer
Heat Source Central Electric
Exterior
Exterior Feature Screened Lanai/Porch
Parking Features Driveway Paved, Attached, Attached Carport
Garage Spaces 2.0
Carport Spaces 2
Pool Below Ground, Concrete, Electric Heat, Screen Enclosure
Amenities Available None
Waterfront Description None
View Y/N Yes
Roof Type Shingle
Total Parking Spaces 4
Garage Yes
Private Pool Yes
Building
Lot Description Oversize
Story 1
Water Assessment Paid
Architectural Style Ranch, Single Family
Level or Stories 1
Structure Type Concrete Block,Stucco
New Construction No
Others
Pets Allowed Yes
Senior Community No
Tax ID 22-45-23-C1-03458.0140
Ownership Single Family







