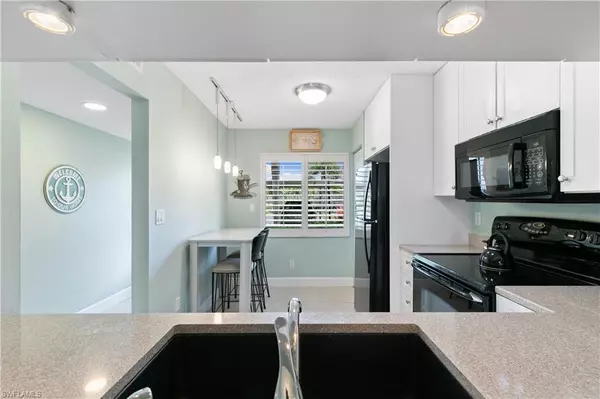
4580 Andover WAY #104B Naples, FL 34112
2 Beds
2 Baths
1,042 SqFt
UPDATED:
11/20/2024 06:49 AM
Key Details
Property Type Single Family Home, Condo
Sub Type Ranch,Low Rise (1-3)
Listing Status Active
Purchase Type For Sale
Square Footage 1,042 sqft
Price per Sqft $256
Subdivision Andover Square
MLS Listing ID 224042608
Bedrooms 2
Full Baths 2
HOA Fees $1,711/qua
HOA Y/N Yes
Originating Board Naples
Year Built 1988
Annual Tax Amount $1,684
Tax Year 2023
Property Description
Location
State FL
County Collier
Area Royal Wood
Rooms
Bedroom Description Master BR Ground,Split Bedrooms
Dining Room Breakfast Bar, Dining - Living, Eat-in Kitchen
Interior
Interior Features Pantry, Smoke Detectors, Walk-In Closet(s), Window Coverings
Heating Central Electric
Flooring Carpet, Tile
Equipment Cooktop - Electric, Dishwasher, Disposal, Dryer, Freezer, Microwave, Range, Refrigerator/Freezer, Self Cleaning Oven, Smoke Detector, Washer, Washer/Dryer Hookup
Furnishings Furnished
Fireplace No
Window Features Window Coverings
Appliance Electric Cooktop, Dishwasher, Disposal, Dryer, Freezer, Microwave, Range, Refrigerator/Freezer, Self Cleaning Oven, Washer
Heat Source Central Electric
Exterior
Exterior Feature Screened Lanai/Porch
Parking Features 1 Assigned, Detached Carport
Carport Spaces 1
Pool Community
Community Features Clubhouse, Pool, Fitness Center, Golf, Putting Green, Restaurant, Street Lights, Tennis Court(s)
Amenities Available Clubhouse, Pool, Spa/Hot Tub, Fitness Center, Golf Course, Internet Access, Library, Pickleball, Putting Green, Restaurant, Shuffleboard Court, Streetlight, Tennis Court(s), Car Wash Area
Waterfront Description Lake
View Y/N Yes
View Golf Course, Lake, Landscaped Area
Roof Type Metal
Total Parking Spaces 1
Garage No
Private Pool No
Building
Lot Description Zero Lot Line
Story 1
Water Central
Architectural Style Ranch, Low Rise (1-3)
Level or Stories 1
Structure Type Concrete Block,Stucco
New Construction No
Others
Pets Allowed Limits
Senior Community No
Pet Size 25
Tax ID 22185000440
Ownership Condo
Security Features Smoke Detector(s)







