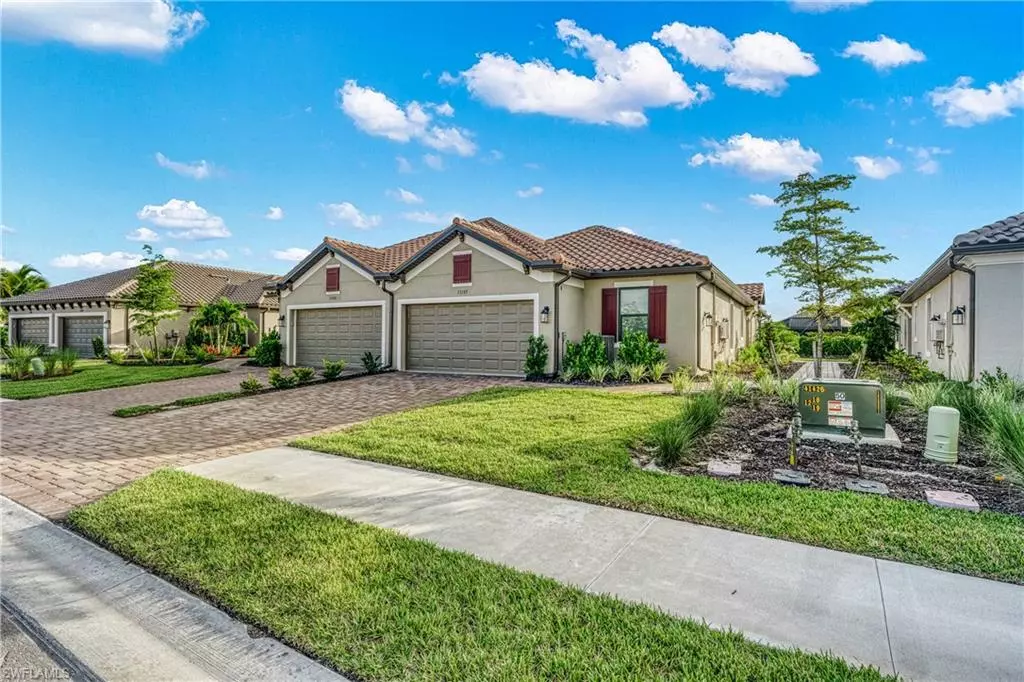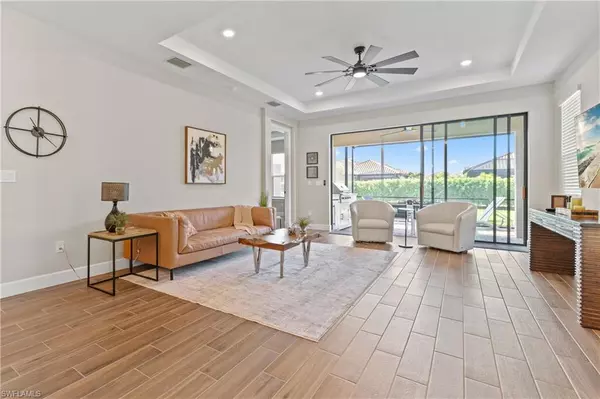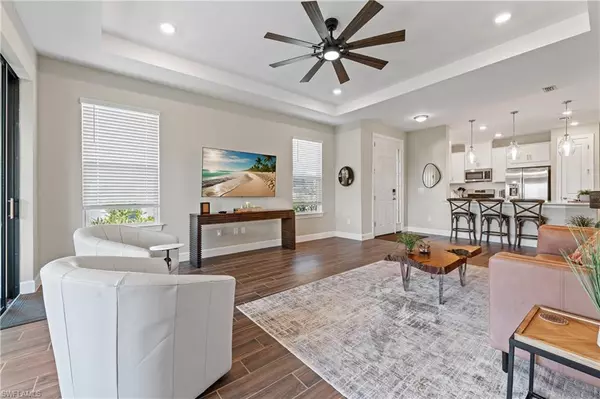15197 Sacile ST Naples, FL 34114
3 Beds
2 Baths
1,905 SqFt
UPDATED:
12/03/2024 01:41 AM
Key Details
Property Type Single Family Home
Sub Type Ranch,Villa Attached
Listing Status Active
Purchase Type For Rent
Square Footage 1,905 sqft
Subdivision Esplanade By The Islands
MLS Listing ID 224065956
Bedrooms 3
Full Baths 2
HOA Y/N Yes
Originating Board Naples
Year Built 2023
Property Description
Location
State FL
County Collier
Area Esplanade By The Islands
Interior
Interior Features Foyer, Laundry Tub, Pantry, Smoke Detectors, Volume Ceiling, Window Coverings
Heating Central Electric
Flooring Carpet, Tile
Equipment Auto Garage Door, Dishwasher, Disposal, Dryer, Microwave, Range, Refrigerator/Freezer, Smoke Detector, Washer
Furnishings Furnished,Turnkey
Fireplace No
Window Features Window Coverings
Appliance Dishwasher, Disposal, Dryer, Microwave, Range, Refrigerator/Freezer, Washer
Heat Source Central Electric
Exterior
Exterior Feature Screened Lanai/Porch
Parking Features Driveway Paved, Paved, Attached
Garage Spaces 2.0
Pool Community
Community Features Clubhouse, Pool, Dog Park, Fitness Center, Restaurant, Sidewalks, Street Lights, Tennis Court(s), Gated
Amenities Available Bike And Jog Path, Billiard Room, Bocce Court, Business Center, Clubhouse, Pool, Spa/Hot Tub, Dog Park, Fitness Center, Internet Access, Pickleball, Restaurant, Sidewalk, Streetlight, Tennis Court(s), Underground Utility
View Y/N Yes
View Landscaped Area
Porch Patio
Garage Yes
Private Pool No
Building
Building Description Concrete Block, DSL/Cable Available
Story 1
Architectural Style Ranch, Villa Attached
Level or Stories 1
Structure Type Concrete Block
New Construction No
Schools
Elementary Schools Manatee Elementary School
Middle Schools Manatee Middle School
High Schools Lely High School
Others
Pets Allowed Limits
Senior Community No
Pet Size 25
Tax ID 31346011942
Security Features Smoke Detector(s),Gated Community
Num of Pet 1






