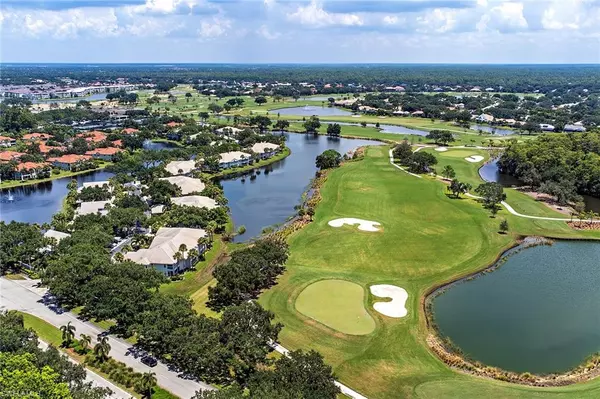
6290 Bellerive AVE #102 Naples, FL 34119
2 Beds
2 Baths
1,450 SqFt
UPDATED:
12/16/2024 02:03 AM
Key Details
Property Type Condo
Sub Type Low Rise (1-3)
Listing Status Active
Purchase Type For Sale
Square Footage 1,450 sqft
Price per Sqft $293
Subdivision Bellerive
MLS Listing ID 224068194
Bedrooms 2
Full Baths 2
Condo Fees $2,423/qua
HOA Y/N No
Originating Board Naples
Year Built 1998
Annual Tax Amount $2,147
Tax Year 2023
Property Description
Location
State FL
County Collier
Area Vineyards
Rooms
Bedroom Description Master BR Ground,Split Bedrooms
Dining Room Breakfast Room, Dining - Living
Kitchen Pantry
Interior
Interior Features Foyer, Pantry, Smoke Detectors, Walk-In Closet(s), Window Coverings
Heating Central Electric
Flooring Carpet, Tile
Equipment Dishwasher, Disposal, Dryer, Microwave, Range, Refrigerator/Icemaker, Self Cleaning Oven, Smoke Detector, Washer
Furnishings Unfurnished
Fireplace No
Window Features Window Coverings
Appliance Dishwasher, Disposal, Dryer, Microwave, Range, Refrigerator/Icemaker, Self Cleaning Oven, Washer
Heat Source Central Electric
Exterior
Exterior Feature Screened Lanai/Porch, Storage
Parking Features 1 Assigned, Covered, Deeded, Driveway Paved, Guest, Paved, Detached Carport
Carport Spaces 1
Pool Community
Community Features Clubhouse, Park, Pool, Golf, Sidewalks, Street Lights, Gated
Amenities Available Clubhouse, Park, Pool, Community Room, Spa/Hot Tub, Storage, Golf Course, Internet Access, Library, Private Membership, Sidewalk, Streetlight, Underground Utility
Waterfront Description None
View Y/N Yes
View Golf Course, Landscaped Area
Roof Type Tile
Street Surface Paved
Total Parking Spaces 1
Garage No
Private Pool No
Building
Building Description Concrete Block,Stucco, DSL/Cable Available
Story 1
Water Central
Architectural Style Contemporary, Low Rise (1-3)
Level or Stories 1
Structure Type Concrete Block,Stucco
New Construction No
Schools
Elementary Schools Vineyards Elementary
Middle Schools Oakridge Middle School
High Schools Gulf Coast High School
Others
Pets Allowed Limits
Senior Community No
Pet Size 35
Tax ID 23907500046
Ownership Condo
Security Features Smoke Detector(s),Gated Community
Num of Pet 2







