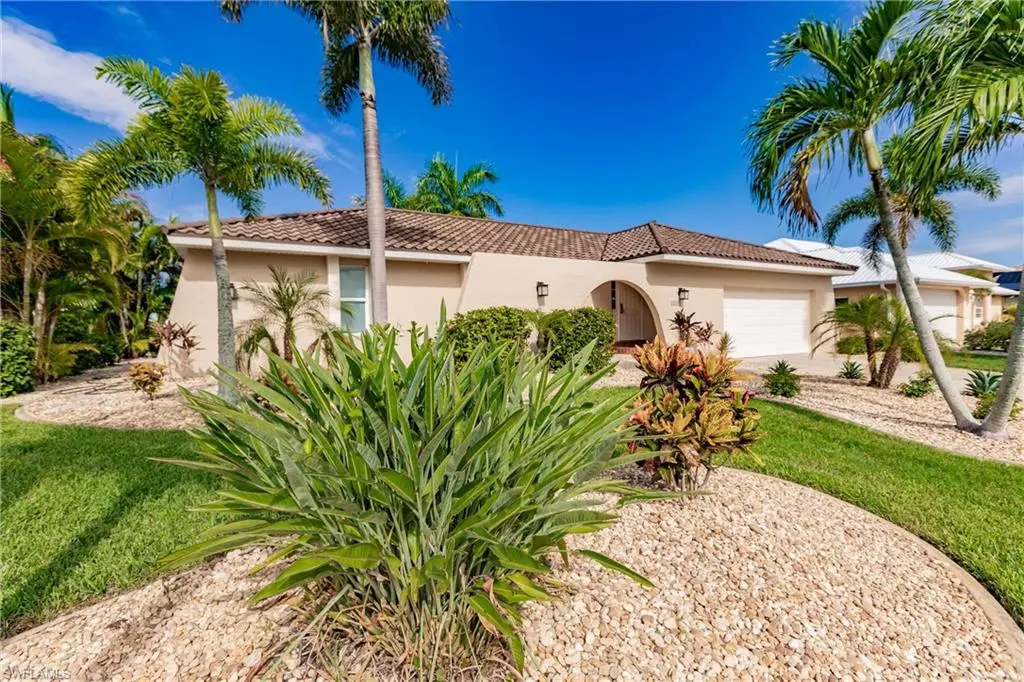
1200 Via Tripoli Punta Gorda, FL 33950
3 Beds
2 Baths
1,774 SqFt
UPDATED:
11/02/2024 02:41 AM
Key Details
Property Type Single Family Home
Sub Type Ranch,Single Family Residence
Listing Status Active
Purchase Type For Sale
Square Footage 1,774 sqft
Price per Sqft $442
Subdivision Punta Gorda Isles
MLS Listing ID 224065016
Bedrooms 3
Full Baths 2
HOA Y/N No
Originating Board Florida Gulf Coast
Year Built 1981
Annual Tax Amount $9,455
Tax Year 2023
Lot Size 9,583 Sqft
Acres 0.22
Property Description
Location
State FL
County Charlotte
Area Punta Gorda Isles
Rooms
Bedroom Description First Floor Bedroom,Master BR Ground,Split Bedrooms
Dining Room Breakfast Bar, Dining - Family
Kitchen Pantry
Interior
Interior Features Cathedral Ceiling(s), Vaulted Ceiling(s)
Heating Central Electric
Flooring Tile
Equipment Cooktop, Dishwasher, Disposal, Microwave, Refrigerator, Washer
Furnishings Negotiable
Fireplace No
Appliance Cooktop, Dishwasher, Disposal, Microwave, Refrigerator, Washer
Heat Source Central Electric
Exterior
Exterior Feature Boat Dock Private, Concrete Dock, Screened Lanai/Porch
Parking Features Driveway Paved, Attached
Garage Spaces 2.0
Pool Below Ground, Concrete, Gas Heat, Screen Enclosure
Amenities Available Common Laundry, Guest Room
Waterfront Description Canal Front,Seawall
View Y/N Yes
View Canal
Roof Type Metal
Street Surface Paved
Porch Patio
Total Parking Spaces 2
Garage Yes
Private Pool Yes
Building
Lot Description Regular
Building Description Concrete Block,Stucco, Common Area Washer/Dryer
Story 1
Water Central
Architectural Style Ranch, Single Family
Level or Stories 1
Structure Type Concrete Block,Stucco
New Construction No
Others
Pets Allowed Yes
Senior Community No
Tax ID 412213132009
Ownership Single Family







