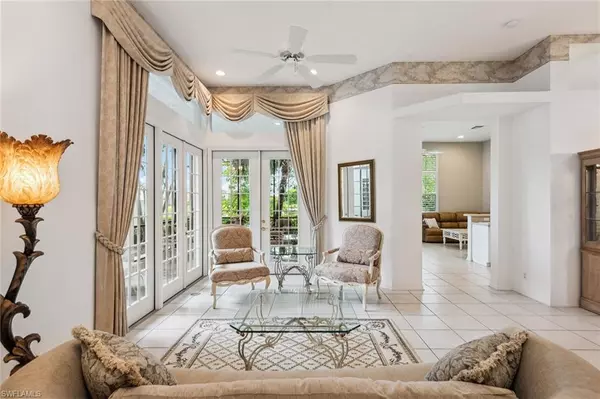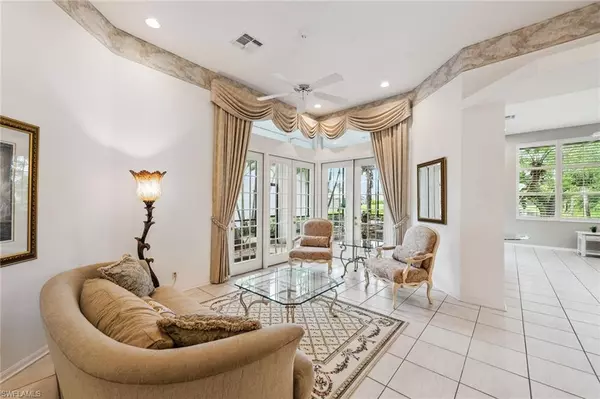8565 Pepper Tree WAY Naples, FL 34114
3 Beds
2 Baths
2,037 SqFt
UPDATED:
01/05/2025 02:01 AM
Key Details
Property Type Single Family Home
Sub Type Ranch,Single Family Residence
Listing Status Active
Purchase Type For Sale
Square Footage 2,037 sqft
Price per Sqft $319
Subdivision Pepper Tree
MLS Listing ID 224062252
Bedrooms 3
Full Baths 2
HOA Fees $795/qua
HOA Y/N No
Originating Board Naples
Year Built 1998
Annual Tax Amount $4,005
Tax Year 2023
Lot Size 0.370 Acres
Acres 0.37
Property Description
Location
State FL
County Collier
Area Fiddler'S Creek
Rooms
Bedroom Description First Floor Bedroom,Master BR Ground,Split Bedrooms
Dining Room Breakfast Bar, Dining - Family, Eat-in Kitchen, Formal
Kitchen Pantry
Interior
Interior Features Built-In Cabinets, Custom Mirrors, Foyer, French Doors, Laundry Tub, Pantry, Smoke Detectors, Walk-In Closet(s), Window Coverings
Heating Central Electric
Flooring Tile
Equipment Auto Garage Door, Central Vacuum, Dishwasher, Disposal, Dryer, Microwave, Range, Refrigerator/Freezer, Refrigerator/Icemaker, Self Cleaning Oven, Smoke Detector, Washer, Washer/Dryer Hookup
Furnishings Negotiable
Fireplace No
Window Features Window Coverings
Appliance Dishwasher, Disposal, Dryer, Microwave, Range, Refrigerator/Freezer, Refrigerator/Icemaker, Self Cleaning Oven, Washer
Heat Source Central Electric
Exterior
Exterior Feature Screened Lanai/Porch
Parking Features Covered, Driveway Paved, Paved, Attached
Garage Spaces 2.0
Pool Community
Community Features Clubhouse, Pool, Fitness Center, Golf, Restaurant, Sidewalks, Street Lights, Tennis Court(s), Gated
Amenities Available Beach Club Available, Bike And Jog Path, Bocce Court, Clubhouse, Pool, Community Room, Spa/Hot Tub, Fitness Center, Full Service Spa, Golf Course, Internet Access, Marina, Pickleball, Play Area, Restaurant, Sidewalk, Streetlight, Tennis Court(s), Underground Utility
Waterfront Description Lake
View Y/N Yes
View Lake, Landscaped Area, Water
Roof Type Tile
Street Surface Paved
Total Parking Spaces 2
Garage Yes
Private Pool No
Building
Lot Description Regular
Building Description Concrete Block,Stucco, DSL/Cable Available
Story 1
Water Central
Architectural Style Ranch, Single Family
Level or Stories 1
Structure Type Concrete Block,Stucco
New Construction No
Others
Pets Allowed Limits
Senior Community No
Pet Size 25
Tax ID 32431502349
Ownership Single Family
Security Features Smoke Detector(s),Gated Community
Num of Pet 2






