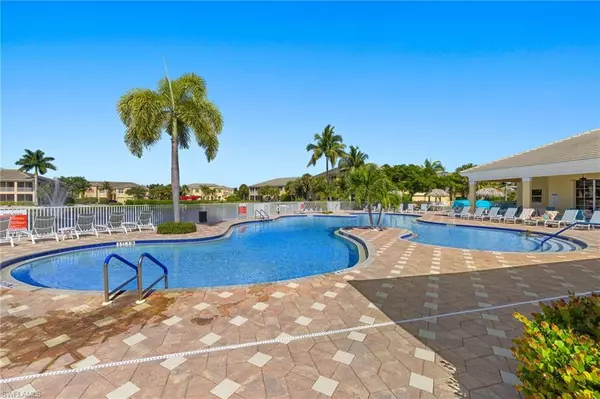
10406 Santiva WAY Fort Myers, FL 33908
2 Beds
3 Baths
1,573 SqFt
UPDATED:
12/14/2024 11:03 PM
Key Details
Property Type Single Family Home, Multi-Family
Sub Type Ranch,Duplex,Villa Attached
Listing Status Active
Purchase Type For Sale
Square Footage 1,573 sqft
Price per Sqft $275
Subdivision Lucaya
MLS Listing ID 224063296
Bedrooms 2
Full Baths 2
Half Baths 1
HOA Fees $1,285/qua
HOA Y/N No
Originating Board Florida Gulf Coast
Year Built 2019
Annual Tax Amount $4,864
Tax Year 2023
Lot Size 4,356 Sqft
Acres 0.1
Property Description
The spacious owner’s suite features natural light, crown molding, and a coffered ceiling. The luxurious bath offers a walk-in shower, dual sinks, and a walk-in closet with well-designed storage solutions. Guests will find a large bedroom ensuite on the opposite end of the home for privacy with a full bathroom. The den can be used as an office or an additional overflow bedroom for guests. The home is well lit with natural light with an interior that is well designed with neutral colors throughout from the flooring to the wall color. With the soft colors and décor, this home puts you at ease and ready to relax to enjoy the Florida lifestyle. For those who like to cook, this home has a double oven and all stainless appliances with white cabinets and a large pantry. Enjoy a resort-style experience with a resort style swimming pool and relaxing hot tub spa, perfect place to relax and meet friends. There is a fitness center in the clubhouse with the latest modern equipment and multiple varieties for the serious or amateur workout. There is a second pool with a cabana and BBQ area. Also, there are walking paths for your enjoyment. The is the best location to be near Fort Myers Beach, Sanibel Island, shopping centers, and a short drive to RSW airport.
Location
State FL
County Lee
Area Lucaya
Rooms
Bedroom Description Split Bedrooms
Dining Room Breakfast Bar, Formal
Kitchen Pantry
Interior
Interior Features Built-In Cabinets, Closet Cabinets, Pantry, Tray Ceiling(s), Walk-In Closet(s), Window Coverings
Heating Central Electric
Flooring Tile, Vinyl
Equipment Auto Garage Door, Cooktop - Electric, Dishwasher, Disposal, Double Oven, Dryer, Microwave, Refrigerator/Freezer, Refrigerator/Icemaker, Self Cleaning Oven, Smoke Detector, Washer, Washer/Dryer Hookup, Water Treatment Owned
Furnishings Negotiable
Fireplace No
Window Features Window Coverings
Appliance Electric Cooktop, Dishwasher, Disposal, Double Oven, Dryer, Microwave, Refrigerator/Freezer, Refrigerator/Icemaker, Self Cleaning Oven, Washer, Water Treatment Owned
Heat Source Central Electric
Exterior
Exterior Feature Screened Lanai/Porch
Parking Features Driveway Paved, Attached
Garage Spaces 2.0
Pool Community
Community Features Clubhouse, Pool, Fitness Center, Sidewalks, Street Lights, Gated
Amenities Available Barbecue, Clubhouse, Pool, Community Room, Spa/Hot Tub, Fitness Center, Internet Access, Library, Play Area, Sidewalk, Streetlight, Underground Utility
Waterfront Description None
View Y/N Yes
View Landscaped Area, Mangroves, Preserve, Trees/Woods
Roof Type Tile
Street Surface Paved
Porch Patio
Total Parking Spaces 2
Garage Yes
Private Pool No
Building
Lot Description Cul-De-Sac
Building Description Concrete Block,Stucco, DSL/Cable Available
Story 1
Water Central, Softener
Architectural Style Ranch, Duplex, Villa Attached
Level or Stories 1
Structure Type Concrete Block,Stucco
New Construction No
Others
Pets Allowed With Approval
Senior Community No
Tax ID 29-45-24-L3-35003.0030
Ownership Condo
Security Features Smoke Detector(s),Gated Community







