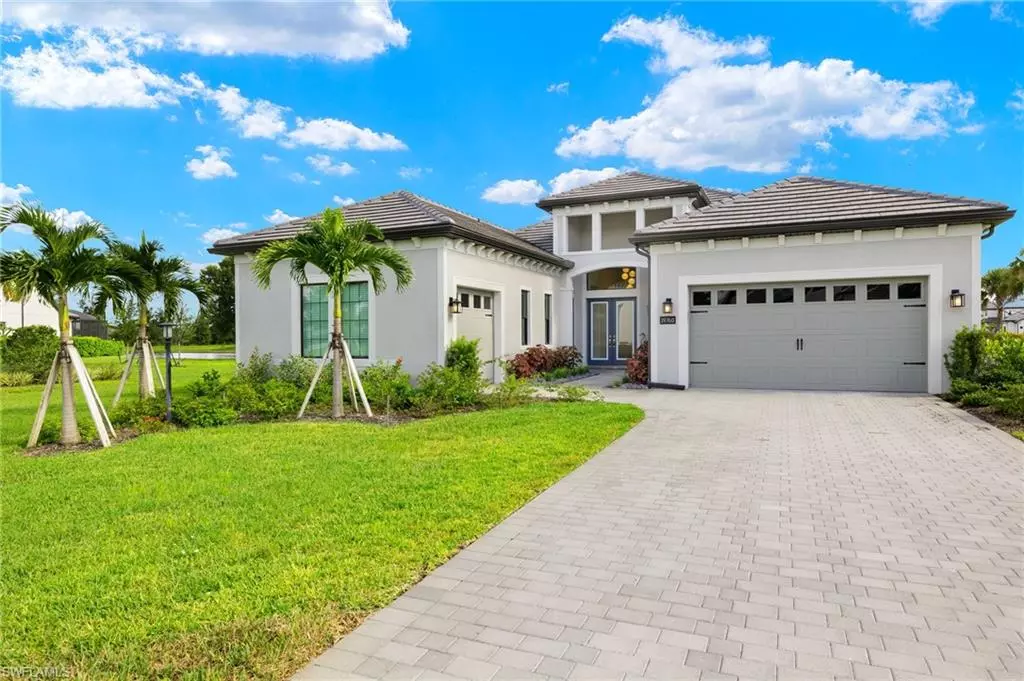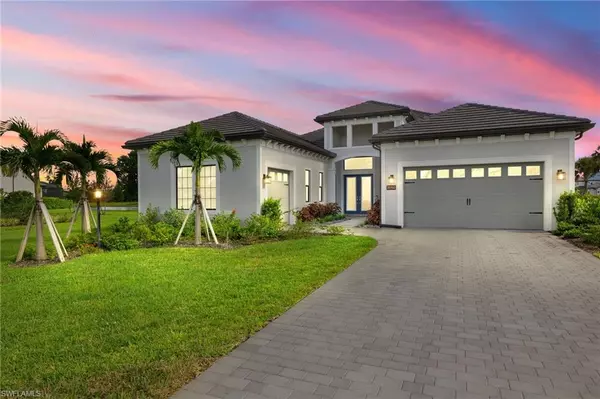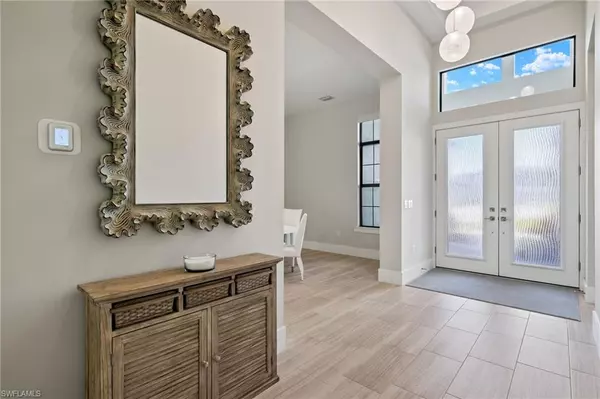
19760 Panther Island BLVD Estero, FL 33928
4 Beds
5 Baths
3,411 SqFt
UPDATED:
12/09/2024 01:10 AM
Key Details
Property Type Single Family Home
Sub Type Ranch,Single Family Residence
Listing Status Active
Purchase Type For Sale
Square Footage 3,411 sqft
Price per Sqft $527
Subdivision Corkscrew Estates
MLS Listing ID 224061552
Bedrooms 4
Full Baths 5
HOA Y/N Yes
Originating Board Naples
Year Built 2023
Annual Tax Amount $2,043
Tax Year 2023
Lot Size 0.771 Acres
Acres 0.771
Property Description
Location
State FL
County Lee
Area Corkscrew Estates
Zoning AG-2
Rooms
Bedroom Description Master BR Ground,Master BR Sitting Area
Dining Room Breakfast Bar, Dining - Family, Eat-in Kitchen
Kitchen Gas Available, Island, Walk-In Pantry
Interior
Interior Features Built-In Cabinets, Coffered Ceiling(s), Foyer, Laundry Tub, Pantry, Smoke Detectors, Volume Ceiling, Walk-In Closet(s), Window Coverings
Heating Central Electric
Flooring Tile
Equipment Cooktop - Gas, Dishwasher, Disposal, Dryer, Microwave, Refrigerator/Freezer, Tankless Water Heater, Washer, Wine Cooler
Furnishings Furnished
Fireplace No
Window Features Window Coverings
Appliance Gas Cooktop, Dishwasher, Disposal, Dryer, Microwave, Refrigerator/Freezer, Tankless Water Heater, Washer, Wine Cooler
Heat Source Central Electric
Exterior
Exterior Feature Screened Lanai/Porch, Built In Grill, Outdoor Kitchen
Parking Features Attached
Garage Spaces 3.0
Pool Pool/Spa Combo, Below Ground, Custom Upgrades, Gas Heat, Salt Water, Screen Enclosure
Community Features Street Lights, Gated
Amenities Available Streetlight, Underground Utility
Waterfront Description Lake
View Y/N Yes
View Landscaped Area, Pond
Roof Type Tile
Street Surface Paved
Total Parking Spaces 3
Garage Yes
Private Pool Yes
Building
Lot Description Oversize
Building Description Concrete Block,Stucco, DSL/Cable Available
Story 1
Water Central
Architectural Style Ranch, Single Family
Level or Stories 1
Structure Type Concrete Block,Stucco
New Construction No
Others
Pets Allowed Limits
Senior Community No
Tax ID 21-46-26-02-00000.0550
Ownership Single Family
Security Features Gated Community,Smoke Detector(s)
Num of Pet 3







