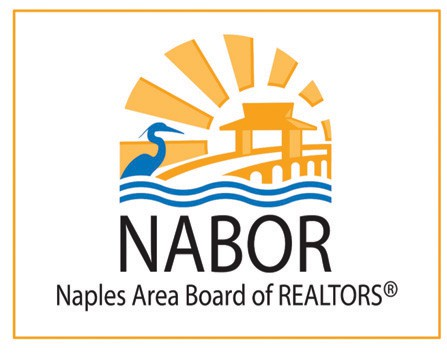9073 Wisteria WAY Naples, FL 34114
3 Beds
4 Baths
2,506 SqFt
OPEN HOUSE
Wed Apr 02, 11:00am - 4:00pm
Fri Apr 04, 11:00am - 4:00pm
Sat Apr 05, 11:00am - 4:00pm
Sun Apr 06, 11:00am - 4:00pm
Tue Apr 08, 11:00am - 3:00pm
Wed Apr 09, 11:00am - 4:00pm
Fri Apr 11, 11:00am - 4:00pm
UPDATED:
Key Details
Property Type Single Family Home
Sub Type Single Family Residence
Listing Status Pending
Purchase Type For Sale
Square Footage 2,506 sqft
Price per Sqft $504
Subdivision Seven Shores
MLS Listing ID 224054545
Style New Construction
Bedrooms 3
Full Baths 3
Half Baths 1
HOA Fees $305/mo
HOA Y/N Yes
Originating Board Naples
Year Built 2025
Tax Year 2023
Lot Size 8,276 Sqft
Acres 0.19
Property Sub-Type Single Family Residence
Property Description
Welcome to the exceptional Pasco Island Colonial, a 2,506-square-foot masterpiece where elegance, comfort, and thoughtful design come together seamlessly. Ideally located near the front of the community, this move-in-ready home provides easy access to exclusive amenities and offers breathtaking long quarry lake views with a northern rear exposure. Enjoy tranquil mornings and awe-inspiring sunsets right from your own backyard.
As you step through the grand foyer, you'll immediately be captivated by the sophisticated tray ceilings that flow through the foyer, great room, and primary bedroom, creating an air of elegance that continues throughout the home. The open-concept layout connects the living spaces beautifully, with the great room showcasing upgraded hurricane-impact sliding glass doors that open onto an expansive covered lanai. In the Sunshine State, outdoor living is key, and this home is designed for it, featuring a spacious oversized lanai, complete with pre-plumbing for a future outdoor kitchen. This space is perfect for entertaining guests or enjoying peaceful evenings overlooking the lake.
Step into your gourmet kitchen, truly a chef's dream. Equipped with premium KitchenAid appliances, luxurious quartz countertops, and soft-close cabinetry, this kitchen effortlessly blends style with functionality. The centerpiece is a large alternate island with a breakfast bar, surrounded by ample counter space and a generously sized walk-in pantry. The adjacent casual dining area is bathed in natural light, offering stunning lake views that make every meal feel special.
The primary bedroom suite is your own private sanctuary, featuring a palatial walk-in closet and a luxurious oversized shower with beautiful floor and wall tile, quartz countertops, and plenty of cabinetry. This serene retreat is designed to provide the ultimate in relaxation and convenience.
Every detail of this home has been thoughtfully curated, from the upgraded tile flooring throughout (no carpet!) to the elegant fixtures and finishes that elevate the home's timeless appeal. Built to the latest construction standards, this home includes hurricane-impact windows and doors, ensuring safety and peace of mind during Florida's storm season. This new construction home is located outside of a flood zone. Additionally, it comes with a comprehensive builder warranty for added confidence and protection. Ask onsite sales consultant about rate buydown promo!
Please see MLS supplements for interior design selections and floor plan layout. Lot 81.
Location
State FL
County Collier
Area Hacienda Lakes
Rooms
Dining Room Eat-in Kitchen
Interior
Interior Features Laundry Tub, Pantry, Walk-In Closet(s)
Heating Central Electric
Flooring Tile
Equipment Auto Garage Door, Cooktop - Gas, Dishwasher, Disposal, Dryer, Microwave, Refrigerator/Freezer, Washer, Washer/Dryer Hookup
Furnishings Unfurnished
Fireplace No
Appliance Gas Cooktop, Dishwasher, Disposal, Dryer, Microwave, Refrigerator/Freezer, Washer
Heat Source Central Electric
Exterior
Exterior Feature Open Porch/Lanai
Parking Features Attached
Garage Spaces 3.0
Pool Community
Community Features Pool, Gated
Amenities Available Pool
Waterfront Description Lake
View Y/N Yes
View Lake
Roof Type Tile
Porch Patio
Total Parking Spaces 3
Garage Yes
Private Pool No
Building
Lot Description Oversize
Story 1
Water Assessment Unpaid
Architectural Style Ranch, Single Family
Level or Stories 1
Structure Type Concrete Block,Stucco
New Construction Yes
Others
Pets Allowed Yes
Senior Community No
Ownership Single Family
Security Features Gated Community






