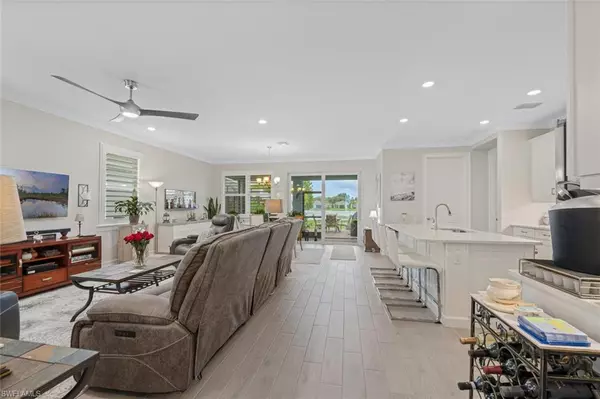475 Polihale WAY Naples, FL 34114
3 Beds
2 Baths
1,816 SqFt
UPDATED:
01/05/2025 01:08 AM
Key Details
Property Type Single Family Home
Sub Type Ranch,Single Family Residence
Listing Status Active
Purchase Type For Sale
Square Footage 1,816 sqft
Price per Sqft $377
Subdivision Tamarindo
MLS Listing ID 224055619
Bedrooms 3
Full Baths 2
HOA Fees $858/qua
HOA Y/N Yes
Originating Board Naples
Year Built 2023
Annual Tax Amount $2,736
Tax Year 2023
Lot Size 6,969 Sqft
Acres 0.16
Property Description
Step inside to find an array of impressive features, including stunning light gray wood grain porcelain tile flooring, gleaming quartz countertops, and elegant 5” crown molding. The 8 foot doors and impact-resistant windows and doors offer both style and protection against Florida's weather. The gourmet kitchen is a chef's dream, complete with a premium stainless steel appliance package, including an induction/air-fryer range and refrigerator by KitchenAid, a spacious pantry with custom built California Closet shelving, a central island, and 42” built-in cabinets with soft-close mechanisms and under-cabinet lighting.
Each of the three bedrooms is carpeted for added comfort, with the master suite featuring two generous walk-in closets with custom California Closet shelving and a spa-like master bathroom with dual sinks and a walk-in shower. The in-residence laundry room is thoughtfully designed with a laundry sink, built-in cabinets, and a Whirlpool washer and dryer for your convenience.
Additional upgrades enhance the home's elegance and functionality, including additional California Closet shelving in the office (smaller bedroom), plantation shutters on all windows, an accent wall in the primary bedroom, a driveway and patio extension, and added slider door handles. The lanai features a privacy screen for added seclusion, while the home is secured with an ADT security system.
The Tamarindo community is an emerging gem, offering an array of amenities including a resort-style lap lane pool, a state-of-the-art fitness center, and multiple bocce and pickleball courts. With low HOA fees and flexible pet policies, this luxurious home is the perfect sanctuary for discerning buyers and their furry companions. Experience the best of upscale living in this exceptional lakefront property.
Location
State FL
County Collier
Area Tamarindo
Rooms
Bedroom Description Split Bedrooms
Dining Room Breakfast Bar, Dining - Living
Kitchen Island, Walk-In Pantry
Interior
Interior Features Built-In Cabinets, Pantry, Smoke Detectors, Walk-In Closet(s)
Heating Central Electric
Flooring Carpet, Tile
Equipment Auto Garage Door, Dishwasher, Disposal, Dryer, Microwave, Range, Refrigerator/Freezer, Refrigerator/Icemaker, Smoke Detector, Washer
Furnishings Unfurnished
Fireplace No
Appliance Dishwasher, Disposal, Dryer, Microwave, Range, Refrigerator/Freezer, Refrigerator/Icemaker, Washer
Heat Source Central Electric
Exterior
Exterior Feature Open Porch/Lanai, Screened Lanai/Porch
Parking Features Driveway Paved, Attached
Garage Spaces 2.0
Pool Community
Community Features Pool, Fitness Center, Sidewalks, Street Lights, Gated
Amenities Available Billiard Room, Bocce Court, Cabana, Pool, Community Room, Spa/Hot Tub, Fitness Center, Hobby Room, Internet Access, Pickleball, See Remarks, Sidewalk, Streetlight, Underground Utility
Waterfront Description Lake
View Y/N Yes
View Lake, Landscaped Area
Roof Type Tile
Street Surface Paved
Porch Patio
Total Parking Spaces 2
Garage Yes
Private Pool No
Building
Lot Description Regular
Building Description Concrete Block,Stucco, DSL/Cable Available
Story 1
Water Central
Architectural Style Ranch, Single Family
Level or Stories 1
Structure Type Concrete Block,Stucco
New Construction No
Others
Pets Allowed Yes
Senior Community No
Tax ID 76364846442
Ownership Single Family
Security Features Smoke Detector(s),Gated Community






