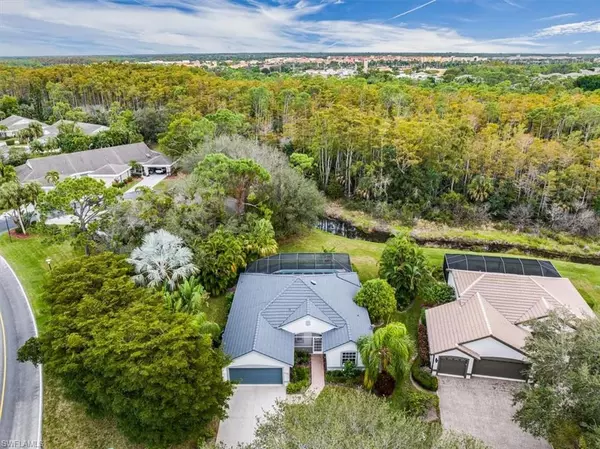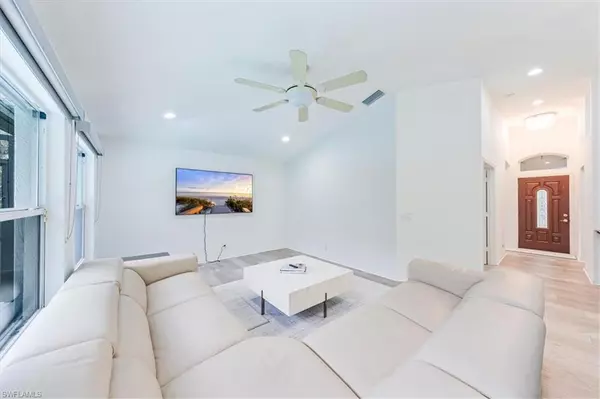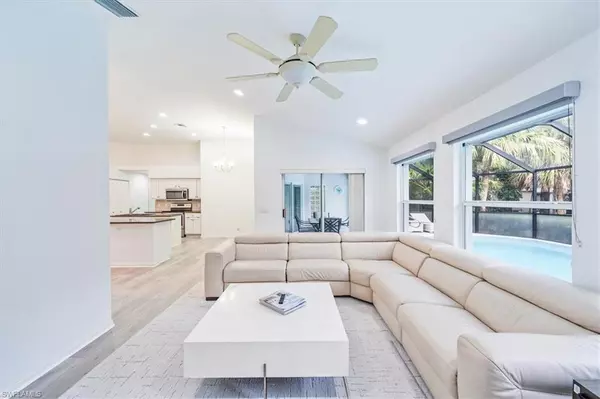
3721 Springside DR Estero, FL 33928
3 Beds
2 Baths
1,466 SqFt
UPDATED:
11/06/2024 01:17 AM
Key Details
Property Type Single Family Home
Sub Type Ranch,Single Family Residence
Listing Status Active
Purchase Type For Sale
Square Footage 1,466 sqft
Price per Sqft $375
Subdivision Forest Ridge Shores
MLS Listing ID 224052628
Bedrooms 3
Full Baths 2
HOA Y/N No
Originating Board Bonita Springs
Year Built 2001
Annual Tax Amount $2,268
Tax Year 2022
Lot Size 10,323 Sqft
Acres 0.237
Property Description
Location
State FL
County Lee
Area Fountain Lakes
Zoning RM-2
Rooms
Bedroom Description First Floor Bedroom,Master BR Ground,Split Bedrooms
Dining Room Dining - Living
Kitchen Island, Pantry
Interior
Interior Features Pantry, Smoke Detectors, Volume Ceiling, Window Coverings
Heating Central Electric
Flooring Vinyl
Equipment Dishwasher, Disposal, Dryer, Microwave, Range, Refrigerator/Icemaker, Self Cleaning Oven, Smoke Detector, Washer
Furnishings Furnished
Fireplace No
Window Features Window Coverings
Appliance Dishwasher, Disposal, Dryer, Microwave, Range, Refrigerator/Icemaker, Self Cleaning Oven, Washer
Heat Source Central Electric
Exterior
Exterior Feature Screened Lanai/Porch
Parking Features Attached
Garage Spaces 2.0
Pool Community, Below Ground, Electric Heat, Screen Enclosure
Community Features Pool, Fitness Center, Golf, Putting Green, Tennis Court(s), Gated
Amenities Available Barbecue, Billiard Room, Bocce Court, Pool, Community Room, Fitness Center, Golf Course, Pickleball, Play Area, Putting Green, Shuffleboard Court, Tennis Court(s), Underground Utility
Waterfront Description Creek
View Y/N Yes
View Creek/Stream, Trees/Woods
Roof Type Tile
Total Parking Spaces 2
Garage Yes
Private Pool Yes
Building
Lot Description Irregular Lot
Building Description Concrete Block,Stucco, DSL/Cable Available
Story 1
Water Central
Architectural Style Ranch, Single Family
Level or Stories 1
Structure Type Concrete Block,Stucco
New Construction No
Others
Pets Allowed Limits
Senior Community No
Tax ID 04-47-25-E4-10000.0340
Ownership Single Family
Security Features Smoke Detector(s),Gated Community
Num of Pet 3







