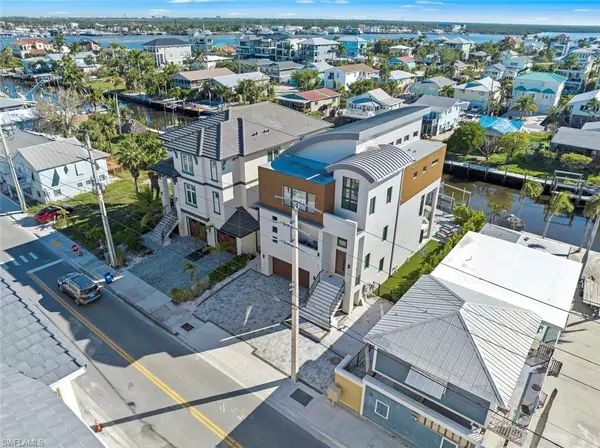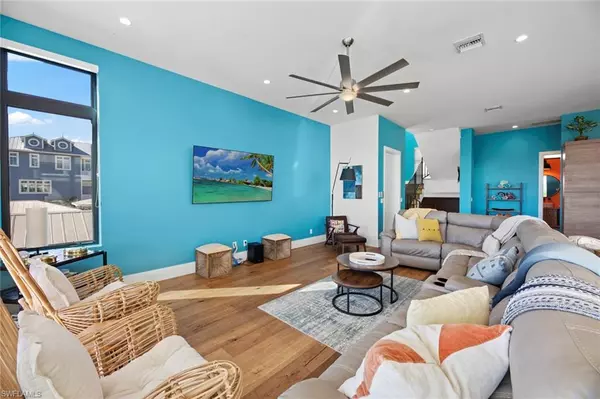250 Crescent ST Fort Myers Beach, FL 33931
3 Beds
4 Baths
3,157 SqFt
UPDATED:
11/15/2024 08:01 PM
Key Details
Property Type Multi-Family, Single Family Home
Sub Type Multi-Story Home,Single Family Residence
Listing Status Active
Purchase Type For Sale
Square Footage 3,157 sqft
Price per Sqft $1,409
Subdivision Crescent Park Addition
MLS Listing ID 224047887
Bedrooms 3
Full Baths 3
Half Baths 1
HOA Y/N No
Originating Board Naples
Year Built 2020
Annual Tax Amount $32,227
Tax Year 2023
Lot Size 6,011 Sqft
Acres 0.138
Property Description
Step into the stunning great room, featuring a fully upgraded chef’s kitchen complete with a gas range, ice maker, and an oversized refrigerator. The spectacular full waterfall center island serves as the perfect centerpiece for gathering and entertaining.
The upper level boasts three oversized bedrooms, each with its own ensuite bathroom. The master suite is a true retreat, featuring soaring vaulted ceilings and offering endless views of this island paradise.
The backyard is your private oasis, featuring a custom pool and spa, as well as a private outdoor shower stall. For boating enthusiasts, the property includes a three-year-old seawall, dock, and a 10,000lb boat lift.
Don’t miss this unparalleled opportunity to own a piece of paradise on Fort Myers Beach!
Location
State FL
County Lee
Area Crescent Park Addition
Zoning RM-2
Rooms
Bedroom Description Master BR Upstairs
Dining Room Dining - Family
Kitchen Island, Walk-In Pantry
Interior
Interior Features Built-In Cabinets, Smoke Detectors
Heating Central Electric
Flooring Tile, Wood
Equipment Auto Garage Door, Cooktop - Gas, Dishwasher, Disposal, Dryer, Freezer, Grill - Gas, Microwave, Pot Filler, Range, Refrigerator/Freezer, Smoke Detector, Washer
Furnishings Negotiable
Fireplace No
Appliance Gas Cooktop, Dishwasher, Disposal, Dryer, Freezer, Grill - Gas, Microwave, Pot Filler, Range, Refrigerator/Freezer, Washer
Heat Source Central Electric
Exterior
Exterior Feature Boat Dock Private, Outdoor Kitchen, Outdoor Shower
Parking Features Driveway Paved, Attached
Garage Spaces 2.0
Pool Below Ground, Electric Heat
Amenities Available Bike Storage, Internet Access
Waterfront Description Canal Front
View Y/N Yes
View Canal, Partial Gulf
Roof Type Metal
Street Surface Paved
Total Parking Spaces 2
Garage Yes
Private Pool Yes
Building
Lot Description Regular
Story 2
Water Central
Architectural Style Multi-Story Home, Single Family
Level or Stories 2
Structure Type Concrete Block,Stucco
New Construction No
Others
Pets Allowed Yes
Senior Community No
Tax ID 19-46-24-W4-0150E.0110
Ownership Single Family
Security Features Smoke Detector(s)






