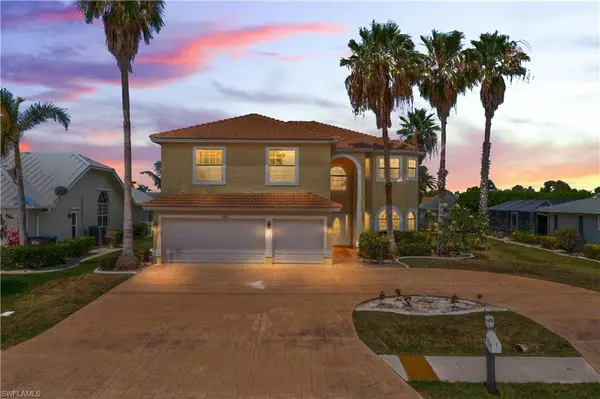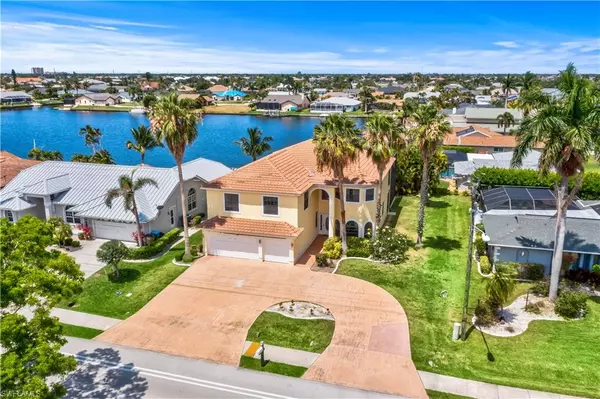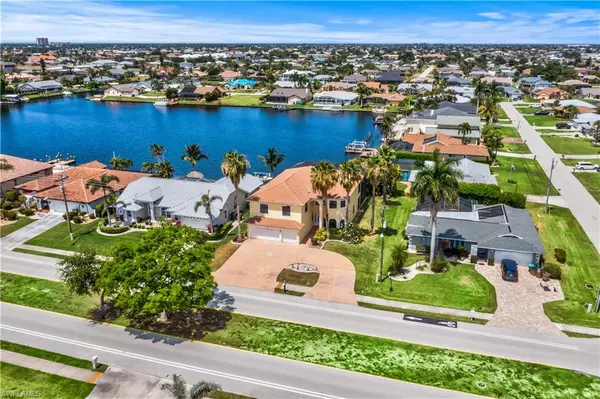
4506 Pelican BLVD Cape Coral, FL 33914
5 Beds
5 Baths
3,487 SqFt
UPDATED:
12/01/2024 06:00 PM
Key Details
Property Type Single Family Home
Sub Type 2 Story,Single Family Residence
Listing Status Active
Purchase Type For Sale
Square Footage 3,487 sqft
Price per Sqft $344
Subdivision Cape Coral
MLS Listing ID 224041392
Bedrooms 5
Full Baths 5
HOA Y/N No
Originating Board Florida Gulf Coast
Year Built 2006
Annual Tax Amount $11,558
Tax Year 2023
Lot Size 9,975 Sqft
Acres 0.229
Property Description
Big den in ground floor can be used as bedroom based on it's size and next to full bathroom but has no closet, so it is listed as den or office
Location
State FL
County Lee
Area Cape Coral
Zoning R1-W
Rooms
Bedroom Description Master BR Upstairs,Split Bedrooms
Dining Room Dining - Living, Formal
Interior
Interior Features Bar, Laundry Tub, Smoke Detectors
Heating Central Electric
Flooring Vinyl
Equipment Auto Garage Door, Cooktop - Electric, Dishwasher, Disposal, Dryer, Microwave, Range, Refrigerator/Icemaker, Self Cleaning Oven, Smoke Detector, Washer
Furnishings Unfurnished
Fireplace No
Appliance Electric Cooktop, Dishwasher, Disposal, Dryer, Microwave, Range, Refrigerator/Icemaker, Self Cleaning Oven, Washer
Heat Source Central Electric
Exterior
Exterior Feature Boat Dock Private, Composite Dock, Concrete Dock, Dock Included, Balcony, Screened Balcony, Screened Lanai/Porch
Parking Features Attached
Garage Spaces 3.0
Pool Below Ground, Concrete, Electric Heat
Amenities Available None
Waterfront Description Lake,Navigable,Seawall
View Y/N Yes
View Lake
Roof Type Tile
Porch Deck
Total Parking Spaces 3
Garage Yes
Private Pool Yes
Building
Lot Description Regular
Story 2
Water Assessment Paid, Central
Architectural Style Two Story, Single Family
Level or Stories 2
Structure Type Concrete Block,Stucco
New Construction No
Schools
Elementary Schools Choice
Middle Schools Choice
High Schools Choice
Others
Pets Allowed Yes
Senior Community No
Tax ID 11-45-23-C4-01734.0130
Ownership Single Family
Security Features Smoke Detector(s)







