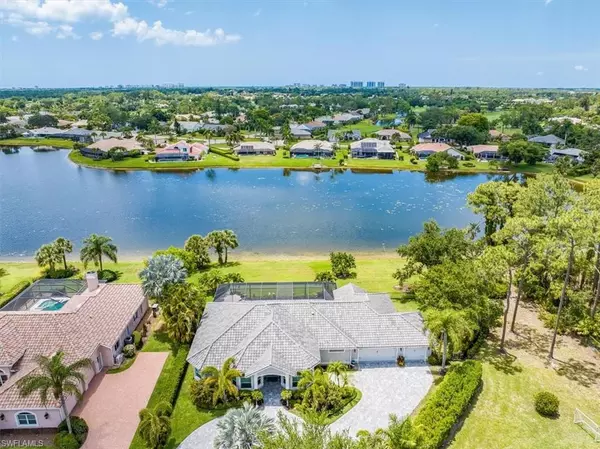
UPDATED:
11/17/2024 08:31 PM
Key Details
Property Type Single Family Home
Sub Type Ranch,Single Family Residence
Listing Status Pending
Purchase Type For Sale
Square Footage 2,771 sqft
Price per Sqft $622
Subdivision Imperial Golf Estates
MLS Listing ID 224040923
Bedrooms 4
Full Baths 4
HOA Fees $631/qua
HOA Y/N Yes
Originating Board Naples
Year Built 1997
Annual Tax Amount $6,180
Tax Year 2023
Lot Size 0.480 Acres
Acres 0.48
Property Description
Location
State FL
County Collier
Area Imperial Golf Estates
Rooms
Bedroom Description First Floor Bedroom,Master BR Ground,Split Bedrooms
Dining Room Breakfast Bar, Dining - Family
Kitchen Island, Pantry, Walk-In Pantry
Interior
Interior Features Built-In Cabinets, Foyer, Laundry Tub, Pantry, Pull Down Stairs, Smoke Detectors, Volume Ceiling, Walk-In Closet(s), Window Coverings
Heating Central Electric
Flooring Tile
Equipment Auto Garage Door, Dryer, Microwave, Range, Refrigerator/Icemaker, Security System, Smoke Detector, Washer, Wine Cooler
Furnishings Unfurnished
Fireplace No
Window Features Skylight(s),Window Coverings
Appliance Dryer, Microwave, Range, Refrigerator/Icemaker, Washer, Wine Cooler
Heat Source Central Electric
Exterior
Exterior Feature Screened Lanai/Porch, Built In Grill
Garage Circular Driveway, Driveway Paved, Attached
Garage Spaces 3.0
Pool Below Ground, Concrete, Electric Heat
Community Features Park, Golf, Putting Green, Restaurant, Sidewalks, Street Lights, Gated
Amenities Available Park, Golf Course, Private Membership, Putting Green, Restaurant, Sidewalk, Streetlight, Underground Utility
Waterfront Yes
Waterfront Description Lake
View Y/N Yes
View Lake
Roof Type Tile
Total Parking Spaces 3
Garage Yes
Private Pool Yes
Building
Lot Description Irregular Lot, Oversize
Building Description Concrete Block,Stucco, DSL/Cable Available
Story 1
Water Central
Architectural Style Ranch, Single Family
Level or Stories 1
Structure Type Concrete Block,Stucco
New Construction No
Schools
Elementary Schools Veteran'S Memorial
Middle Schools North Naples
High Schools Aubrey Rodgers
Others
Pets Allowed Yes
Senior Community No
Tax ID 51544803958
Ownership Single Family
Security Features Security System,Smoke Detector(s),Gated Community

GET MORE INFORMATION





