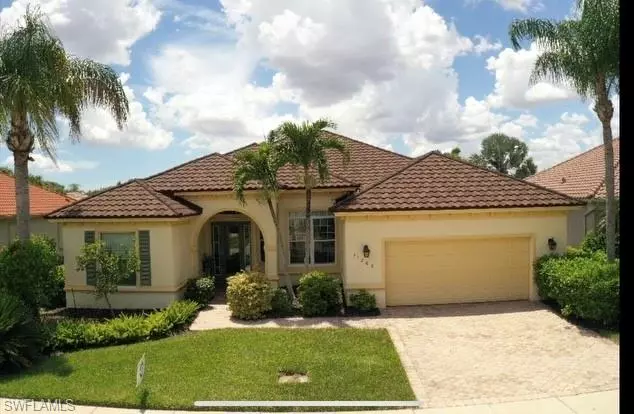
11208 Lithgow LN Fort Myers, FL 33913
3 Beds
3 Baths
2,770 SqFt
UPDATED:
09/16/2024 10:44 PM
Key Details
Property Type Single Family Home
Sub Type Single Family Residence
Listing Status Active
Purchase Type For Sale
Square Footage 2,770 sqft
Price per Sqft $288
Subdivision Bridgetown
MLS Listing ID 224036869
Bedrooms 3
Full Baths 3
HOA Y/N No
Originating Board Florida Gulf Coast
Year Built 2010
Annual Tax Amount $11,523
Tax Year 2023
Lot Size 9,888 Sqft
Acres 0.227
Property Description
Step into this spacious 3-bedroom plus den (or 4th bedroom) single-family pool home, boasting over 2700 sqft of living space and being sold turnkey! From the moment you enter, you'll be captivated by its charm and elegance. The home features two separate living and dining areas, a split floor plan, a convenient Jack and Jill bathroom, and a large screened-in lanai. BRAND NEW ROOF!
As a resident of Bridgetown, you'll have access to a range of resort-style amenities, including a sparkling pool, lap pool, pickleball and tennis courts, a cozy fire pit, and a state-of-the-art fitness room. Don't miss out on the opportunity to experience the luxurious lifestyle offered at Bridgetown at The Plantation! Please be sure to check out the 3D Matterport tour!
Location
State FL
County Lee
Area The Plantation
Rooms
Dining Room Dining - Family, Dining - Living
Interior
Interior Features Smoke Detectors, Walk-In Closet(s), Window Coverings
Heating Central Electric
Flooring Tile
Equipment Cooktop, Dishwasher, Dryer, Refrigerator/Freezer, Smoke Detector, Washer
Furnishings Turnkey
Fireplace No
Window Features Window Coverings
Appliance Cooktop, Dishwasher, Dryer, Refrigerator/Freezer, Washer
Heat Source Central Electric
Exterior
Exterior Feature Screened Lanai/Porch
Parking Features Attached
Garage Spaces 2.0
Pool Below Ground
Community Features Clubhouse, Fitness Center, Sidewalks, Street Lights, Tennis Court(s), Gated
Amenities Available Barbecue, Bocce Court, Clubhouse, Community Room, Spa/Hot Tub, Fitness Center, Pickleball, Sidewalk, Streetlight, Tennis Court(s)
Waterfront Description Lake
View Y/N Yes
View Lake
Roof Type Shingle
Total Parking Spaces 2
Garage Yes
Private Pool Yes
Building
Lot Description Regular
Story 1
Water Central
Architectural Style Single Family
Level or Stories 1
Structure Type Concrete Block,Stucco
New Construction No
Others
Pets Allowed With Approval
Senior Community No
Tax ID 11-45-25-P2-00200.0750
Ownership Single Family
Security Features Smoke Detector(s),Gated Community







