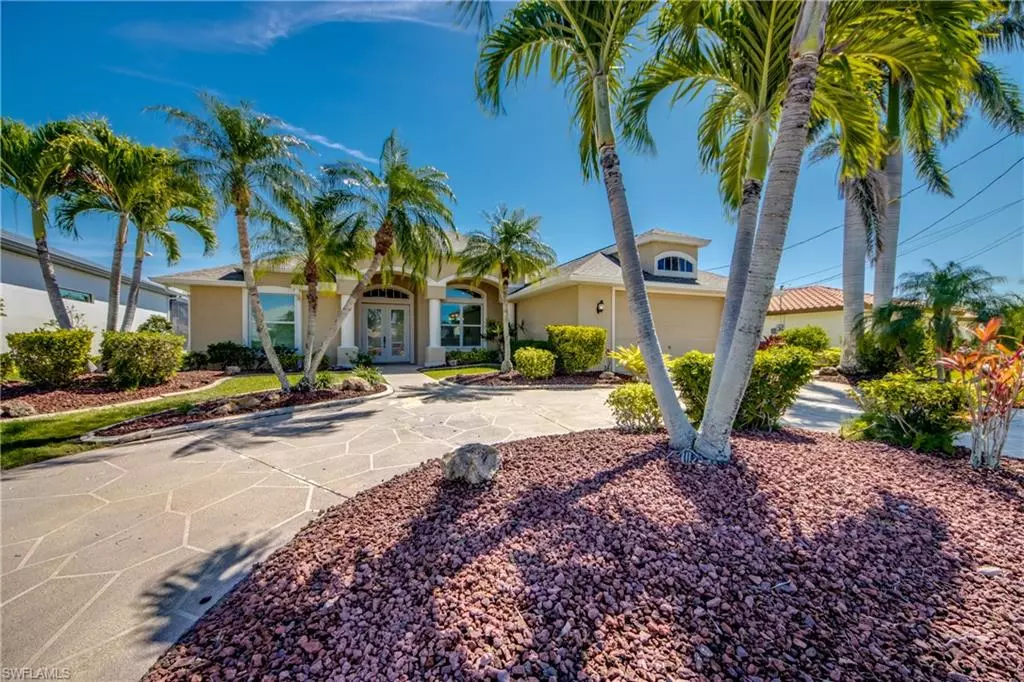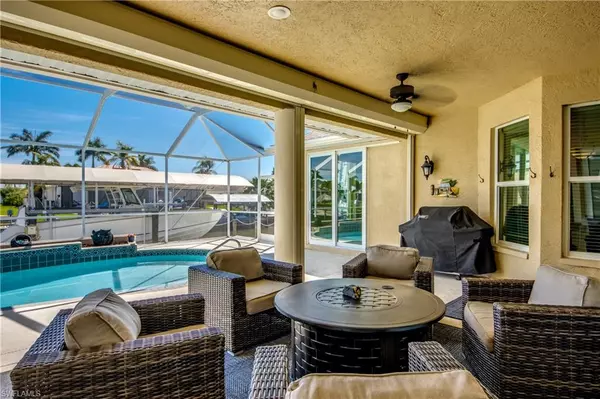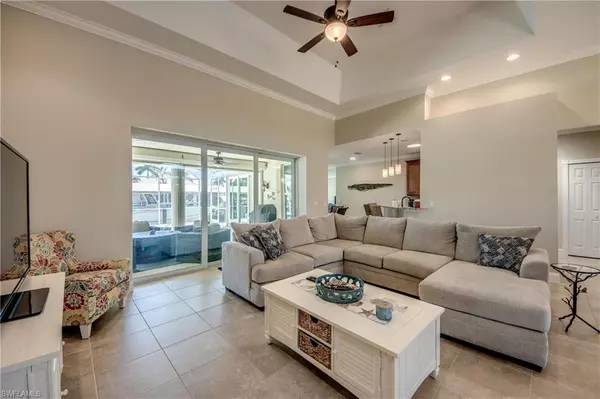5025 SW 10th AVE Cape Coral, FL 33914
3 Beds
2 Baths
2,243 SqFt
UPDATED:
12/16/2024 01:03 AM
Key Details
Property Type Single Family Home
Sub Type Ranch,Single Family Residence
Listing Status Active
Purchase Type For Sale
Square Footage 2,243 sqft
Price per Sqft $490
Subdivision Cape Coral
MLS Listing ID 224025484
Bedrooms 3
Full Baths 2
HOA Y/N No
Originating Board Florida Gulf Coast
Year Built 1998
Annual Tax Amount $12,044
Tax Year 2023
Lot Size 10,018 Sqft
Acres 0.23
Property Description
Location
State FL
County Lee
Area Cape Coral
Zoning R1-W
Rooms
Bedroom Description First Floor Bedroom,Master BR Ground,Split Bedrooms
Dining Room Breakfast Bar, Breakfast Room, Formal
Kitchen Pantry
Interior
Interior Features Fireplace, Laundry Tub, Pantry, Tray Ceiling(s), Walk-In Closet(s), Window Coverings
Heating Central Electric
Flooring Carpet, Tile
Equipment Auto Garage Door, Dishwasher, Disposal, Dryer, Grill - Gas, Microwave, Range, Refrigerator/Freezer, Refrigerator/Icemaker, Security System, Self Cleaning Oven, Smoke Detector, Washer
Furnishings Furnished
Fireplace Yes
Window Features Window Coverings
Appliance Dishwasher, Disposal, Dryer, Grill - Gas, Microwave, Range, Refrigerator/Freezer, Refrigerator/Icemaker, Self Cleaning Oven, Washer
Heat Source Central Electric
Exterior
Exterior Feature Boat Dock Private, Composite Dock, Screened Lanai/Porch
Parking Features Circular Driveway, Driveway Paved, Paved, Attached
Garage Spaces 2.0
Pool Below Ground, Concrete, Equipment Stays, Electric Heat, Screen Enclosure
Amenities Available None
Waterfront Description Canal Front,Navigable,Seawall
View Y/N Yes
View Canal, Pool/Club
Roof Type Shingle
Street Surface Paved
Total Parking Spaces 2
Garage Yes
Private Pool Yes
Building
Lot Description Regular
Story 1
Water Assessment Paid, Central
Architectural Style Ranch, Florida, Single Family
Level or Stories 1
Structure Type Concrete Block,Stucco
New Construction No
Schools
Elementary Schools School Choice
Middle Schools School Choice
High Schools School Choice
Others
Pets Allowed Yes
Senior Community No
Tax ID 15-45-23-C2-01689.0760
Ownership Single Family
Security Features Security System,Smoke Detector(s)






