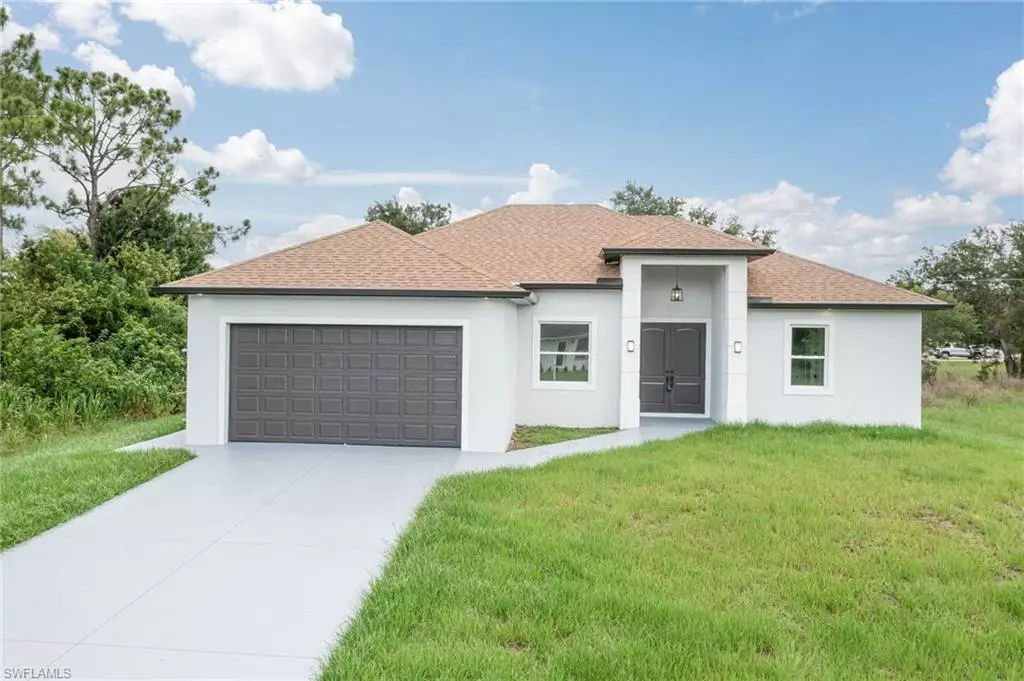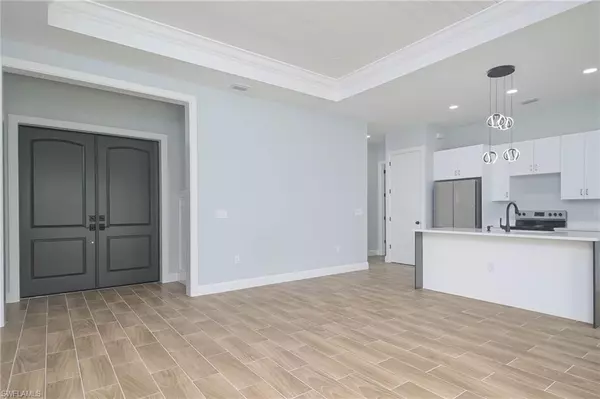
4508 4th ST W Lehigh Acres, FL 33971
3 Beds
2 Baths
1,588 SqFt
UPDATED:
12/02/2024 10:30 PM
Key Details
Property Type Single Family Home
Sub Type Ranch,Single Family Residence
Listing Status Active
Purchase Type For Sale
Square Footage 1,588 sqft
Price per Sqft $229
Subdivision Lehigh Acres
MLS Listing ID 223008231
Bedrooms 3
Full Baths 2
HOA Y/N No
Originating Board Florida Gulf Coast
Year Built 2023
Annual Tax Amount $313
Tax Year 2021
Lot Size 10,890 Sqft
Acres 0.25
Property Description
Interior Details: Nickel Gap Coffered Ceilings: Found in the living room, entryway, master bedroom, and studio, these ceilings add a touch of sophistication and architectural interest. 12-foot ceilings.
Crown Molding In the master bedroom Enhances the elegance of the living spaces, including the master coffer and studio. Custom Wood Trim: Throughout the home, custom wood trim adds a high-end, personalized touch.
Custom Doors and Entry Doors: The doors are crafted to match the style and design of the home, creating a cohesive look. Exterior Features: Impact Windows and Sliders: These provide added security and protection against the elements, as well as noise reduction. Wood Sills and Casing: Surrounding the windows, these wood accents bring a natural and timeless appeal to the exterior. Kitchen: Stainless Steel Appliances: Offering durability, modernity, and easy maintenance. Quartz Countertops: Known for their durability, beauty, and resistance to stains and scratches, these countertops elevate the kitchen's aesthetic and functionality. Situated conveniently close to schools, shopping centers, and main roads, with easy access to Fort Myers, making commuting and daily errands a breeze. With its blend of stylish design elements, functional features, and prime location, this home is sure to attract plenty of interest. Don't miss out—call today to schedule your private showing and experience the beauty and comfort this home has to offer!
Location
State FL
County Lee
Area Lehigh Acres
Zoning RS-1
Rooms
Dining Room Dining - Family, Dining - Living, See Remarks
Interior
Interior Features Foyer, Pantry, Walk-In Closet(s)
Heating Central Electric
Flooring See Remarks
Equipment Auto Garage Door, Dishwasher, Microwave, Range, Refrigerator, Washer/Dryer Hookup
Furnishings Unfurnished
Fireplace No
Appliance Dishwasher, Microwave, Range, Refrigerator
Heat Source Central Electric
Exterior
Exterior Feature Open Porch/Lanai
Parking Features Attached
Garage Spaces 2.0
Amenities Available None
Waterfront Description None
View Y/N Yes
Roof Type Shingle
Total Parking Spaces 2
Garage Yes
Private Pool No
Building
Lot Description Regular
Story 1
Sewer Septic Tank
Water Well
Architectural Style Ranch, Single Family
Level or Stories 1
Structure Type Concrete Block,Stucco
New Construction Yes
Others
Pets Allowed Yes
Senior Community No
Tax ID 28-44-26-06-00056.0150
Ownership Single Family







