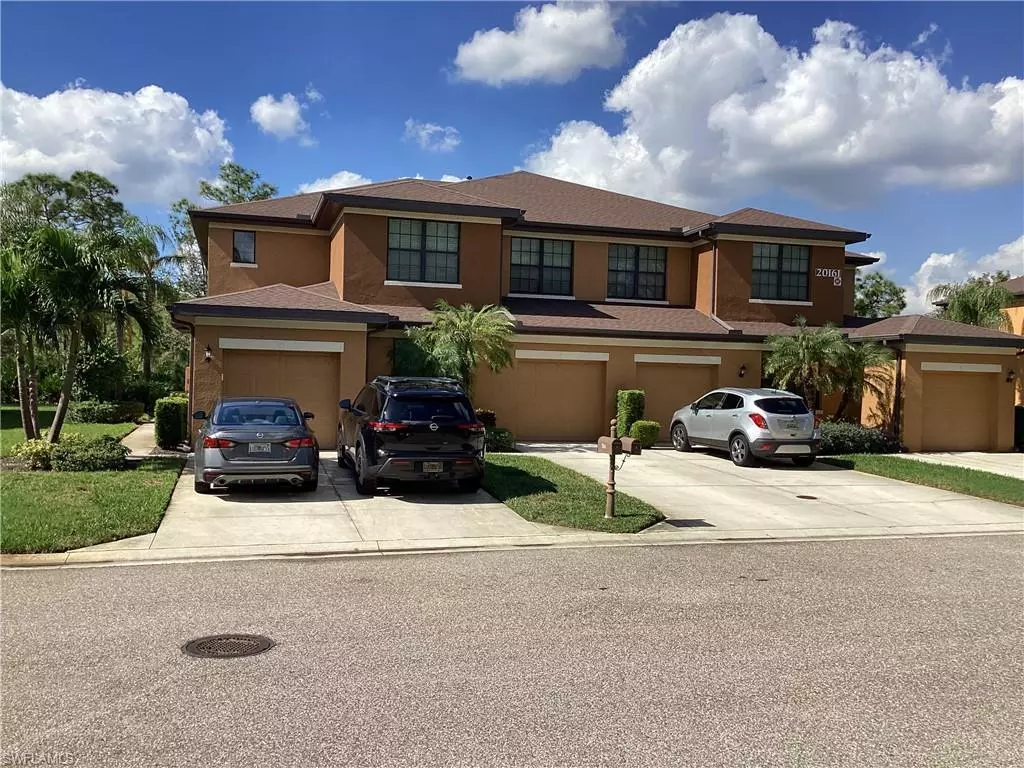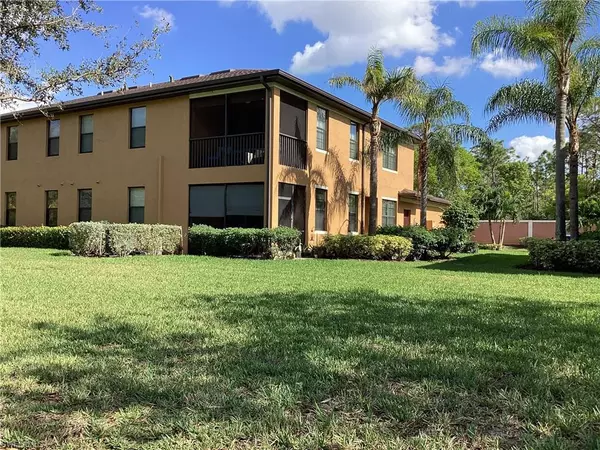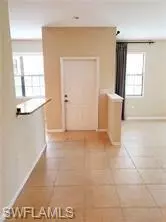
20161 Bravada ST #1 Estero, FL 33928
2 Beds
2 Baths
1,308 SqFt
UPDATED:
11/14/2024 01:36 AM
Key Details
Property Type Condo
Sub Type Low Rise (1-3)
Listing Status Active
Purchase Type For Sale
Square Footage 1,308 sqft
Price per Sqft $267
Subdivision Terra Vista
MLS Listing ID 224024417
Bedrooms 2
Full Baths 2
Condo Fees $991/qua
HOA Y/N Yes
Originating Board Bonita Springs
Year Built 2012
Annual Tax Amount $2,038
Tax Year 2023
Property Description
Step inside and you'll find a nice open floorplan with neutral tile in all the main living areas. The kitchen is adorned with wood cabinetry, stainless steel appliances and granite countertops. The den could easily be converted into a 3rd bedroom. Extra storage is available in the lanai closet. The master bedroom features coffered ceilings. Another added bonus is that interior water is included.
Plan events at the clubhouse and enjoy the community pool. This pet friendly community allows 2 pets and no weight limits. Terra Vista offers you a location west of US 41 between Naples and Ft. Myers where you are just minutes away from shopping, restaurants and the airport.
Location
State FL
County Lee
Area Terra Vista
Rooms
Bedroom Description First Floor Bedroom,Master BR Ground
Dining Room Breakfast Room, Eat-in Kitchen
Kitchen Pantry
Interior
Interior Features Coffered Ceiling(s), Fire Sprinkler, Smoke Detectors
Heating Central Electric
Flooring Carpet, Tile
Equipment Auto Garage Door, Dishwasher, Disposal, Dryer, Microwave, Refrigerator/Freezer, Refrigerator/Icemaker, Self Cleaning Oven, Washer
Furnishings Unfurnished
Fireplace No
Appliance Dishwasher, Disposal, Dryer, Microwave, Refrigerator/Freezer, Refrigerator/Icemaker, Self Cleaning Oven, Washer
Heat Source Central Electric
Exterior
Exterior Feature Screened Lanai/Porch, Storage
Parking Features Driveway Paved, Paved, Attached
Garage Spaces 1.0
Pool Community
Community Features Clubhouse, Pool, Street Lights, Gated
Amenities Available Barbecue, Clubhouse, Pool, Community Room, Internet Access, Streetlight, Underground Utility
Waterfront Description None
View Y/N Yes
View Landscaped Area
Roof Type Shingle,Tile
Street Surface Paved
Porch Patio
Total Parking Spaces 1
Garage Yes
Private Pool No
Building
Lot Description Zero Lot Line
Building Description Concrete Block,Stucco, DSL/Cable Available
Story 1
Water Central
Architectural Style Low Rise (1-3)
Level or Stories 1
Structure Type Concrete Block,Stucco
New Construction No
Others
Pets Allowed With Approval
Senior Community No
Tax ID 28-46-25-E1-16006.0661
Ownership Condo
Security Features Gated Community,Fire Sprinkler System,Smoke Detector(s)







