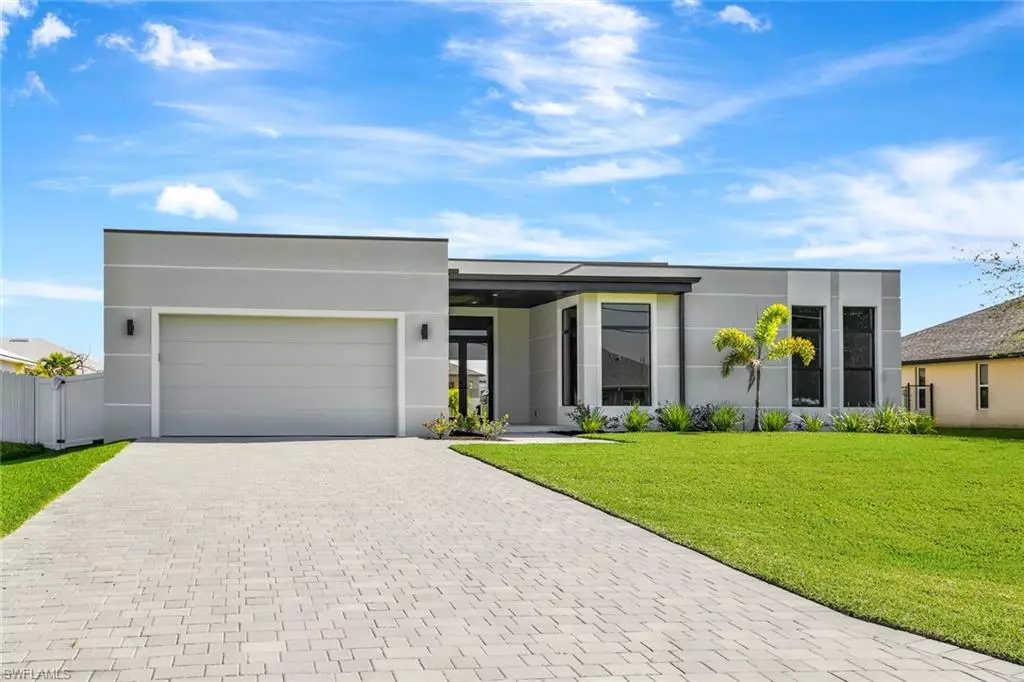121 NW 36th AVE Cape Coral, FL 33993
4 Beds
3 Baths
2,400 SqFt
UPDATED:
09/18/2024 08:18 PM
Key Details
Property Type Single Family Home
Sub Type Ranch,Single Family Residence
Listing Status Active
Purchase Type For Sale
Square Footage 2,400 sqft
Price per Sqft $241
Subdivision Cape Coral
MLS Listing ID 224009467
Bedrooms 4
Full Baths 3
HOA Y/N No
Originating Board Florida Gulf Coast
Year Built 2024
Annual Tax Amount $1,050
Tax Year 2022
Lot Size 10,628 Sqft
Acres 0.244
Property Description
Location
State FL
County Lee
Area Cape Coral
Zoning R1-D
Rooms
Bedroom Description Master BR Ground,Split Bedrooms
Dining Room Dining - Family, Formal
Kitchen Island
Interior
Interior Features Closet Cabinets, Laundry Tub, Tray Ceiling(s), Volume Ceiling
Heating Central Electric
Flooring Tile
Equipment Auto Garage Door, Cooktop - Electric, Dishwasher, Disposal, Dryer, Microwave, Range, Refrigerator/Freezer, Smoke Detector, Washer
Furnishings Unfurnished
Fireplace No
Appliance Electric Cooktop, Dishwasher, Disposal, Dryer, Microwave, Range, Refrigerator/Freezer, Washer
Heat Source Central Electric
Exterior
Exterior Feature Built In Grill, Outdoor Kitchen
Parking Features Attached
Garage Spaces 3.0
Fence Fenced
Waterfront Description None
View Y/N Yes
Roof Type Built-Up
Total Parking Spaces 3
Garage Yes
Private Pool No
Building
Lot Description Regular
Story 1
Water Assessment Paid
Architectural Style Ranch, Single Family
Level or Stories 1
Structure Type Concrete Block,Stucco
New Construction Yes
Others
Pets Allowed Yes
Senior Community No
Tax ID 07-44-23-C4-04171.0210
Ownership Single Family
Security Features Smoke Detector(s)






