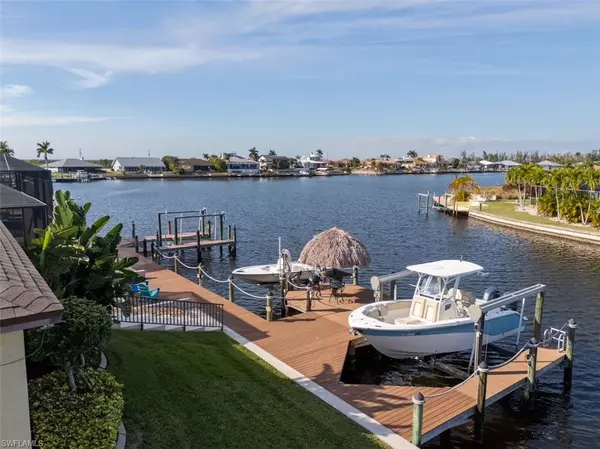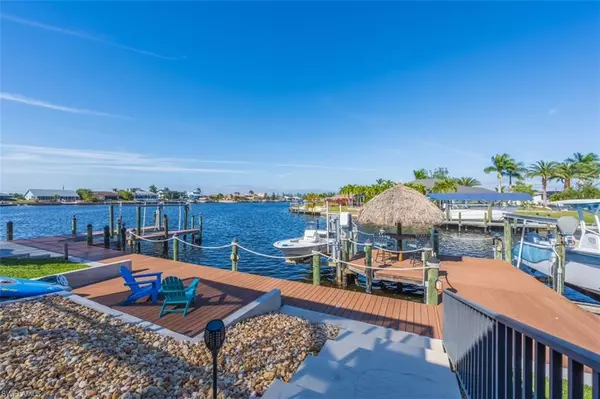
UPDATED:
11/16/2024 07:17 PM
Key Details
Property Type Single Family Home
Sub Type Ranch,Single Family Residence
Listing Status Active
Purchase Type For Sale
Square Footage 2,395 sqft
Price per Sqft $352
Subdivision Cape Coral
MLS Listing ID 224009236
Bedrooms 4
Full Baths 3
HOA Y/N No
Originating Board Florida Gulf Coast
Year Built 2006
Annual Tax Amount $7,447
Tax Year 2022
Lot Size 10,018 Sqft
Acres 0.23
Property Description
Location
State FL
County Lee
Area Cape Coral
Zoning R1-W
Rooms
Dining Room Breakfast Bar, Eat-in Kitchen
Kitchen Built-In Desk, Island, Pantry
Interior
Interior Features Built-In Cabinets, Foyer, Pantry, Smoke Detectors, Wired for Sound, Volume Ceiling, Walk-In Closet(s), Window Coverings
Heating Central Electric
Flooring Carpet, Tile
Equipment Auto Garage Door, Cooktop, Dishwasher, Disposal, Microwave, Range, Refrigerator/Icemaker, Security System, Self Cleaning Oven, Smoke Detector
Furnishings Negotiable
Fireplace No
Window Features Window Coverings
Appliance Cooktop, Dishwasher, Disposal, Microwave, Range, Refrigerator/Icemaker, Self Cleaning Oven
Heat Source Central Electric
Exterior
Exterior Feature Boat Dock Private, Boat Slip, Dock Included, Screened Lanai/Porch
Garage Paved, Attached
Garage Spaces 3.0
Pool Pool/Spa Combo, Below Ground, Screen Enclosure
Amenities Available None
Waterfront Yes
Waterfront Description Canal Front,Intersecting Canal,Navigable,Seawall
View Y/N Yes
View Canal, Intersecting Canal, Water
Roof Type Shingle
Street Surface Paved
Porch Patio
Total Parking Spaces 3
Garage Yes
Private Pool Yes
Building
Lot Description Regular
Building Description Concrete Block,Stucco, DSL/Cable Available
Story 1
Water Assessment Paid, Central, Dual Water
Architectural Style Ranch, Single Family
Level or Stories 1
Structure Type Concrete Block,Stucco
New Construction No
Others
Pets Allowed Yes
Senior Community No
Tax ID 18-44-23-C4-05318.0050
Ownership Single Family
Security Features Security System,Smoke Detector(s)

GET MORE INFORMATION





