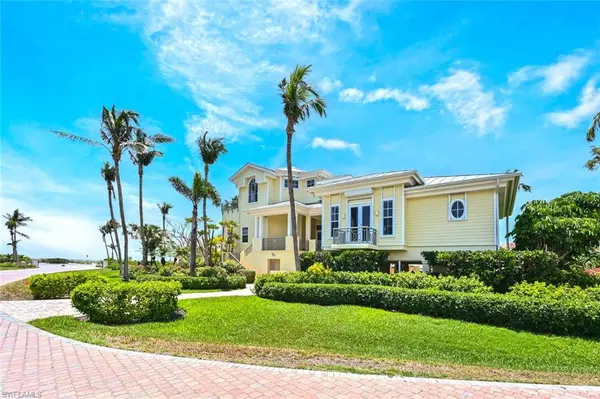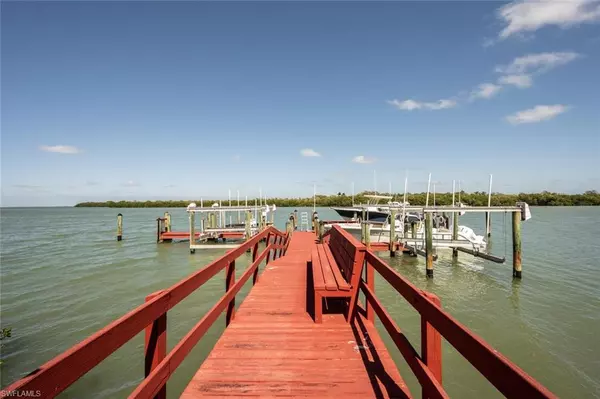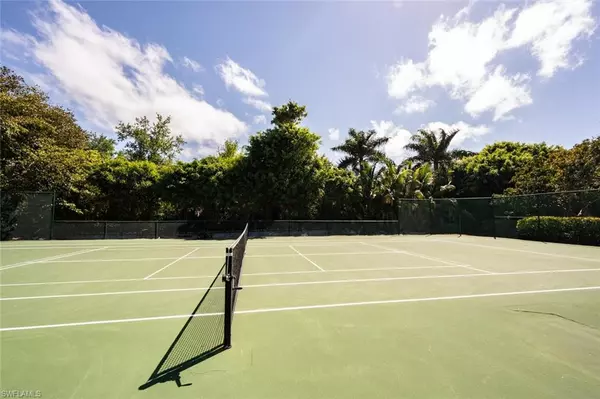
11550 Paige CT Captiva, FL 33924
5 Beds
7 Baths
4,129 SqFt
UPDATED:
12/19/2024 01:27 AM
Key Details
Property Type Single Family Home
Sub Type 2 Story,Single Family Residence
Listing Status Active
Purchase Type For Sale
Square Footage 4,129 sqft
Price per Sqft $1,610
Subdivision Tarpon Bay At Captiva
MLS Listing ID 223043557
Bedrooms 5
Full Baths 5
Half Baths 2
HOA Fees $3,500/qua
HOA Y/N No
Originating Board Florida Gulf Coast
Year Built 1999
Annual Tax Amount $48,731
Tax Year 2022
Lot Size 0.991 Acres
Acres 0.991
Property Description
The Key West-style architecture of the main home and attached guest house reflects the relaxed yet sophisticated ambiance of island living. Every detail speaks to the quality and craftsmanship expected in a home of this caliber, with numerous upgrades enhancing comfort and style. Adding convenience, a private elevator provides easy access between floors.
Entertainment is effortless with a resort-style pool featuring a cascading spa, complemented by an expansive outdoor area ideal for gatherings and relaxation. Set on a sprawling one-acre homesite, the property offers a tranquil park-like setting, perfect for enjoying the island's natural beauty and privacy.
In summary, this estate on Captiva Island not only offers luxurious living spaces and top-tier amenities but also provides unparalleled access to both the Gulf of Mexico and Pine Island Sound. It's a rare opportunity to experience the ultimate blend of coastal charm, exclusivity, and natural beauty in Southwest Florida.
Location
State FL
County Lee
Area Tarpon Bay At Captiva
Zoning RPD
Rooms
Bedroom Description Master BR Sitting Area,Master BR Upstairs,Split Bedrooms,Two Master Suites
Dining Room Eat-in Kitchen, Formal
Kitchen Built-In Desk, Gas Available, Island, Walk-In Pantry
Interior
Interior Features Built-In Cabinets, Foyer, French Doors, Pantry, Smoke Detectors, Walk-In Closet(s), Wheel Chair Access
Heating Central Electric, Other
Flooring Carpet, Tile, Wood
Equipment Cooktop - Gas, Dishwasher, Disposal, Double Oven, Dryer, Microwave, Range, Refrigerator, Self Cleaning Oven, Smoke Detector, Wall Oven, Washer
Furnishings Furnished
Fireplace No
Appliance Gas Cooktop, Dishwasher, Disposal, Double Oven, Dryer, Microwave, Range, Refrigerator, Self Cleaning Oven, Wall Oven, Washer
Heat Source Central Electric, Other
Exterior
Exterior Feature Dock Deeded, Dock Included, Wooden Dock, Balcony, Open Porch/Lanai, Outdoor Shower, Storage, Tennis Court(s)
Parking Features Attached Carport
Carport Spaces 4
Fence Fenced
Pool Below Ground, Electric Heat
Community Features Tennis Court(s), Gated
Amenities Available Beach - Private, Community Boat Dock, Pickleball, Tennis Court(s)
Waterfront Description Gulf Frontage
View Y/N Yes
View Gulf
Roof Type Metal
Street Surface Paved
Handicap Access Wheel Chair Access
Porch Patio
Total Parking Spaces 4
Garage No
Private Pool Yes
Building
Lot Description Oversize
Building Description Concrete Block,Stucco, DSL/Cable Available
Story 2
Sewer Septic Tank
Water Central
Architectural Style Two Story, Florida, Single Family
Level or Stories 2
Structure Type Concrete Block,Stucco
New Construction No
Schools
Elementary Schools Sanibel School
Middle Schools Sanibel School
High Schools School Choice
Others
Pets Allowed Yes
Senior Community No
Tax ID 35-45-21-11-00000.0010
Ownership Single Family
Security Features Smoke Detector(s),Gated Community







