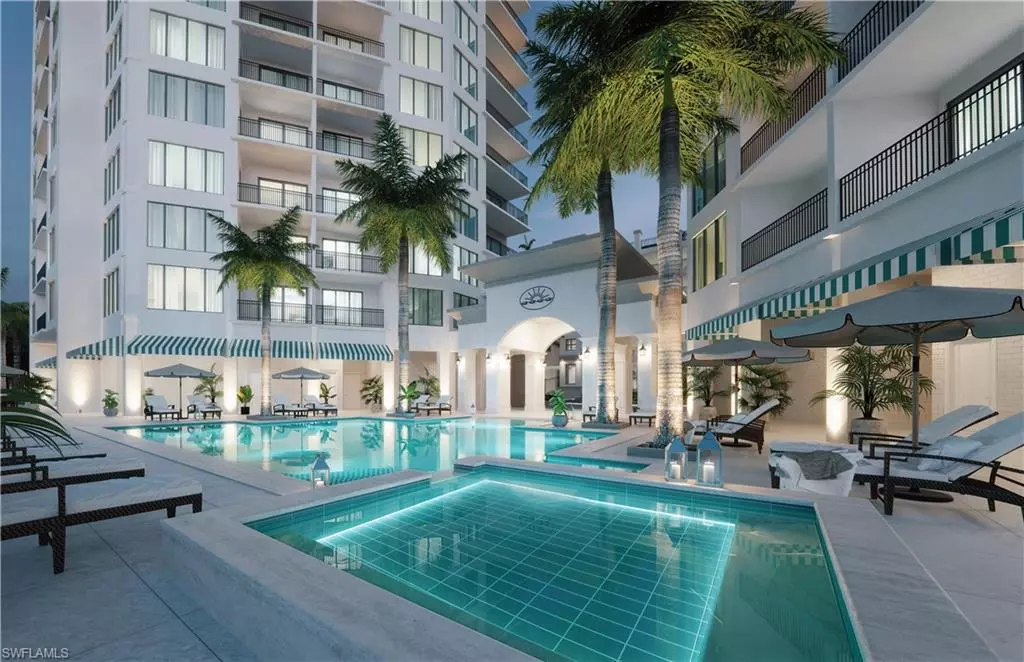2631 1st ST ##1002E Fort Myers, FL 33916
1 Bed
1 Bath
959 SqFt
UPDATED:
07/25/2024 09:20 PM
Key Details
Property Type Condo
Sub Type High Rise (8+)
Listing Status Pending
Purchase Type For Sale
Square Footage 959 sqft
Price per Sqft $477
Subdivision Prima Luce
MLS Listing ID 220058039
Bedrooms 1
Full Baths 1
Condo Fees $361/mo
HOA Y/N No
Originating Board Florida Gulf Coast
Year Built 2023
Tax Year 2019
Lot Size 4.641 Acres
Acres 4.641
Property Description
Prima Luce’s resort-inspired amenities include a zero-entry heated swimming pool, whirlpool, yoga studio and fitness center, library and business center, and a community social space complete with catering kitchen. Each residence includes one lobby-level storage locker and one covered parking space in the secured private parking garage. Additional parking spaces are available for purchase.
Pet-friendly Prima Luce on the Waterfront is located on the shores of the Caloosahatchee in the Historic River District of Downtown Fort Myers, Florida, and is only a short walk, drive or bike-ride from fine dining and shopping, a vibrant arts and entertainment scene, numerous local festivals and events, boating and nature activities, and so much more! The SAN LUCIDO floor plan is located on floors 2, 3 & 4 of the West Tower, and floors 2–21 in the East Tower, with water views from every residence. Please check with Prima Luce Sales Team for current availability & pricing.
Location
State FL
County Lee
Area Prima Luce
Zoning PUD
Rooms
Bedroom Description Split Bedrooms
Dining Room Breakfast Bar, Dining - Family
Kitchen Island, Pantry, Walk-In Pantry
Interior
Interior Features Built-In Cabinets, Custom Mirrors, Disability Equipped, Fire Sprinkler, Pantry, Smoke Detectors, Walk-In Closet(s), Wheel Chair Access
Heating Central Electric
Flooring Carpet, Tile
Equipment Dishwasher, Disposal, Dryer, Microwave, Range, Refrigerator/Icemaker, Self Cleaning Oven, Smoke Detector, Washer, Washer/Dryer Hookup
Furnishings Unfurnished
Fireplace No
Appliance Dishwasher, Disposal, Dryer, Microwave, Range, Refrigerator/Icemaker, Self Cleaning Oven, Washer
Heat Source Central Electric
Exterior
Exterior Feature Balcony
Parking Features 1 Assigned, Attached
Garage Spaces 1.0
Pool Community
Community Features Pool, Dog Park, Fitness Center, Fishing, Sidewalks, Street Lights, Gated
Amenities Available Barbecue, Bike Storage, Business Center, Community Boat Dock, Community Gulf Boat Access, Pool, Community Room, Spa/Hot Tub, Concierge, Dog Park, Fitness Center, Storage, Fishing Pier, Internet Access, Library, Sidewalk, Streetlight, Trash Chute, Underground Utility
Waterfront Description River Front
View Y/N Yes
View City, River, Water, Water Feature
Roof Type Built-Up
Street Surface Paved
Handicap Access Wheel Chair Access, Accessible Full Bath
Porch Deck, Patio
Total Parking Spaces 1
Garage Yes
Private Pool No
Building
Lot Description See Remarks
Building Description Concrete Block,Stucco, DSL/Cable Available
Story 1
Water Central
Architectural Style Contemporary, Florida, High Rise (8+)
Level or Stories 1
Structure Type Concrete Block,Stucco
New Construction No
Others
Pets Allowed Limits
Senior Community No
Pet Size 80
Ownership Condo
Security Features Smoke Detector(s),Gated Community,Fire Sprinkler System
Num of Pet 2






