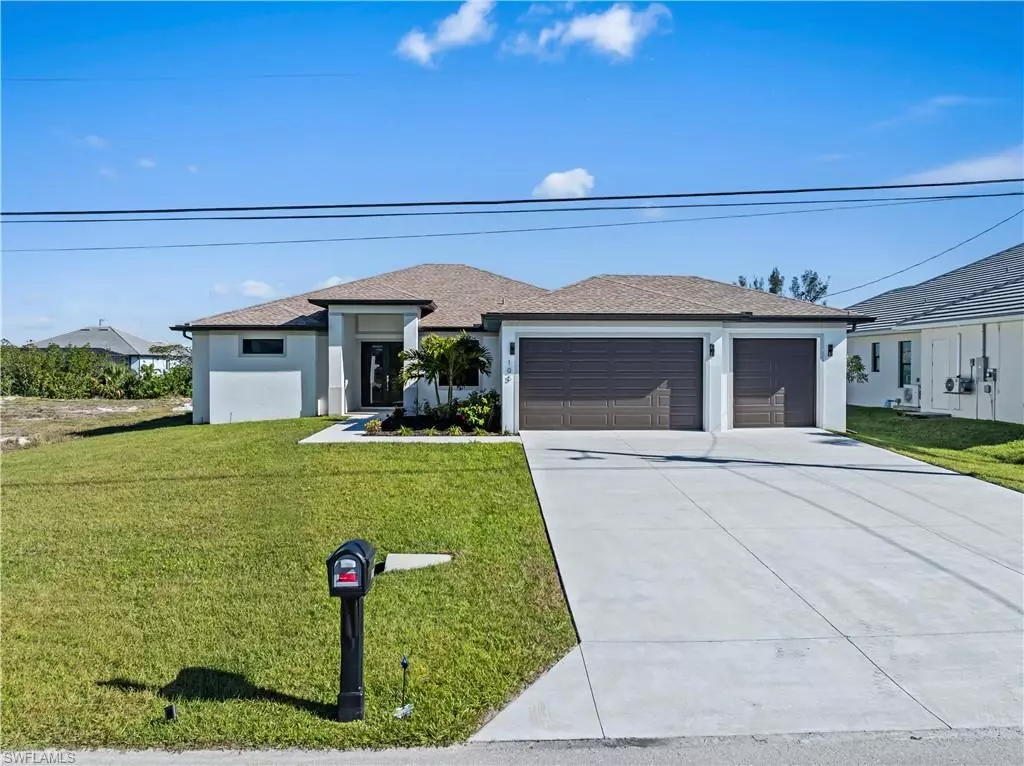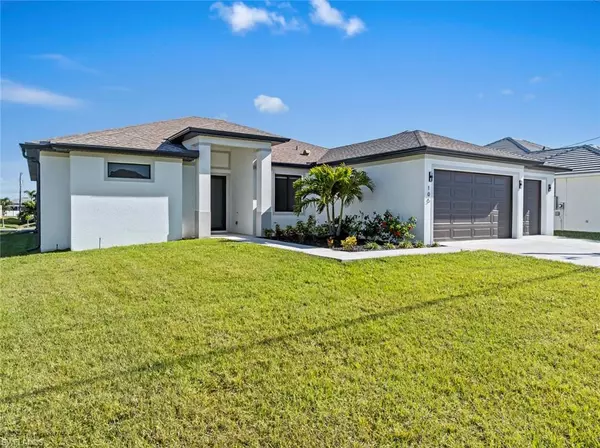105 SW 36TH PL Cape Coral, FL 33991
4 Beds
3 Baths
2,107 SqFt
UPDATED:
01/05/2025 12:05 AM
Key Details
Property Type Single Family Home
Sub Type Single Family Residence
Listing Status Active
Purchase Type For Sale
Square Footage 2,107 sqft
Price per Sqft $557
Subdivision Cape Coral
MLS Listing ID 223083115
Bedrooms 4
Full Baths 3
HOA Y/N No
Originating Board Bonita Springs
Year Built 2023
Annual Tax Amount $5,690
Tax Year 2023
Lot Size 10,018 Sqft
Acres 0.23
Property Description
Key Features:
Waterfront Access: Direct access to the Gulf of Mexico, perfect for boating enthusiasts.
Spacious Living: 2,108 sq. ft. of open floor plan with high ceilings and abundant natural light.
Gourmet Kitchen: Quartz countertops, stainless steel appliances, and a large island ideal for entertaining.
Luxurious Primary Suite: With a walk-thru shower, great bathtub, and two walk-in closets.
Outdoor Paradise: Screened lanai, private dock, boatlift, and pool with stunning water views.
Additional Comforts: Three-car garage, hurricane-impact windows and doors, and a lushly landscaped yard.
Location: Quiet, sought-after neighborhood with easy access to shopping, dining, and schools.
This home is designed for comfort and luxury, and the added benefit of paid assessments means no surprises. Ready to see this Florida gem in person? Schedule a private showing today!
Location
State FL
County Lee
Area Cape Coral
Rooms
Dining Room Breakfast Bar, Dining - Living
Kitchen Island
Interior
Interior Features Coffered Ceiling(s)
Heating Central Electric
Equipment Auto Garage Door, Cooktop - Electric, Dishwasher, Disposal, Microwave, Range, Refrigerator/Freezer, Refrigerator/Icemaker, Self Cleaning Oven, Smoke Detector, Washer/Dryer Hookup
Furnishings Unfurnished
Fireplace No
Appliance Electric Cooktop, Dishwasher, Disposal, Microwave, Range, Refrigerator/Freezer, Refrigerator/Icemaker, Self Cleaning Oven
Heat Source Central Electric
Exterior
Exterior Feature Boat Dock Private, Outdoor Kitchen
Parking Features Attached
Garage Spaces 3.0
Pool Concrete
Amenities Available None
Waterfront Description Canal Front
View Y/N Yes
View Canal
Roof Type Shingle
Total Parking Spaces 3
Garage Yes
Private Pool Yes
Building
Lot Description Regular
Building Description Concrete Block,Stucco, DSL/Cable Available
Story 1
Water Assessment Paid
Architectural Style Single Family
Level or Stories 1
Structure Type Concrete Block,Stucco
New Construction No
Others
Pets Allowed Yes
Senior Community No
Tax ID 18-44-23-C1-05308.0090
Ownership Single Family
Security Features Smoke Detector(s)






