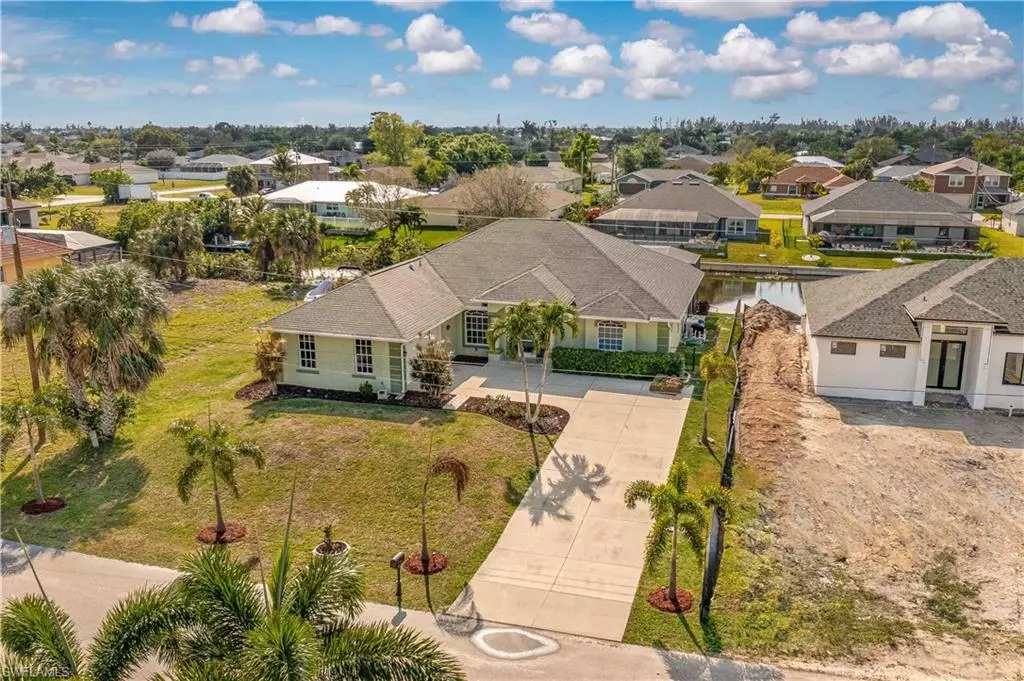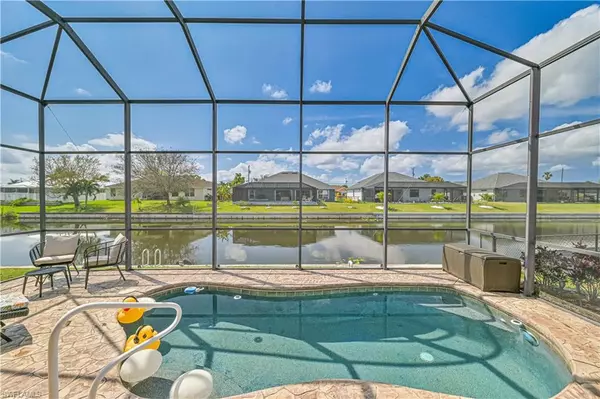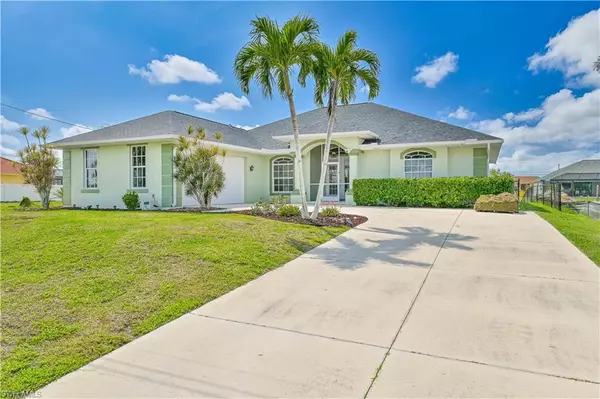926 SW 8th PL Cape Coral, FL 33991
4 Beds
2 Baths
2,268 SqFt
UPDATED:
12/18/2024 07:18 PM
Key Details
Property Type Single Family Home
Sub Type Ranch,Single Family Residence
Listing Status Active
Purchase Type For Sale
Square Footage 2,268 sqft
Price per Sqft $220
Subdivision Cape Coral
MLS Listing ID 224023017
Bedrooms 4
Full Baths 2
HOA Y/N No
Originating Board Florida Gulf Coast
Year Built 2004
Annual Tax Amount $7,980
Tax Year 2023
Lot Size 10,062 Sqft
Acres 0.231
Property Description
Embrace sustainable living with the integrated solar electricity panels, contributing to minimal electric bills and environmental consciousness. As the day unfolds, relish in the captivating Florida sunsets from the comfort of your breathtaking EAST FACING screened-in pool and lanai—an idyllic retreat for both relaxation and entertainment. This residence stands as a testament to modern luxury, where every detail has been meticulously curated for the utmost in comfort and sophistication. Schedule your exclusive appointment today and seize the opportunity to call this solar-powered haven your home. Don't miss out on the chance to experience a lifestyle of unparalleled elegance here in beautiful Cape Coral—your oasis awaits!
Location
State FL
County Lee
Area Cape Coral
Zoning R1-W
Rooms
Dining Room Breakfast Bar, Breakfast Room, Dining - Family, Formal
Kitchen Walk-In Pantry
Interior
Interior Features Cathedral Ceiling(s), French Doors, Laundry Tub, Pantry, Pull Down Stairs, Smoke Detectors, Walk-In Closet(s)
Heating Central Electric
Flooring Tile
Equipment Auto Garage Door, Cooktop - Electric, Dishwasher, Disposal, Microwave, Refrigerator/Icemaker, Security System, Self Cleaning Oven, Solar Panels, Wall Oven, Washer/Dryer Hookup
Furnishings Unfurnished
Fireplace No
Appliance Electric Cooktop, Dishwasher, Disposal, Microwave, Refrigerator/Icemaker, Self Cleaning Oven, Wall Oven
Heat Source Central Electric
Exterior
Exterior Feature Screened Lanai/Porch
Parking Features Attached
Garage Spaces 2.0
Pool Below Ground, Concrete, Equipment Stays, Electric Heat
Amenities Available See Remarks
Waterfront Description Canal Front,Navigable
View Y/N Yes
View Canal, Water
Roof Type Shingle
Porch Deck, Patio
Total Parking Spaces 2
Garage Yes
Private Pool Yes
Building
Lot Description Regular
Building Description Concrete Block,Stucco, DSL/Cable Available
Story 1
Water Assessment Paid
Architectural Style Ranch, Single Family
Level or Stories 1
Structure Type Concrete Block,Stucco
New Construction No
Others
Pets Allowed Yes
Senior Community No
Tax ID 22-44-23-C2-04360.0250
Ownership Single Family
Security Features Security System,Smoke Detector(s)






